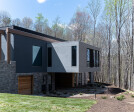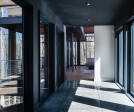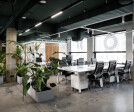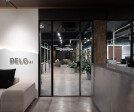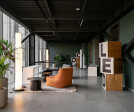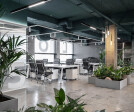Green
An overview of projects, products and exclusive articles about green
Project • By INI Design Studio • Masterplans
Kalhaar Bules and Green (KBG) Golf Club & Resort
Project • By Buro Loof • Private Houses
House A12
Project • By STD Design Consultant • Restaurants
Aqua Jardin
This is not the ice age...yet!
Gelamour
High Gardens
Project • By Ambientevario • Trade Shows
EV Concept Store
Villa NW6
Project • By El Departamento • Shops
PJ. Lobster
Project • By Wittehaus • Private Houses
Gerendák
News • Detail • 23 Apr 2023
Detail: Planted Facade of Jakob Factory Ho Chi Minh
Project • By Hiha Studio • Parks/Gardens
Montornès Nord Park - Urban Regeneration
Project • By EGM architecten • Hospitals
Radboudumc Hoofdgebouw
Product • By Studio Stirling • Nest Egg Hanging Swing Chair
Nest Egg Hanging Swing Chair
Project • By Cartelle Design • Offices














































