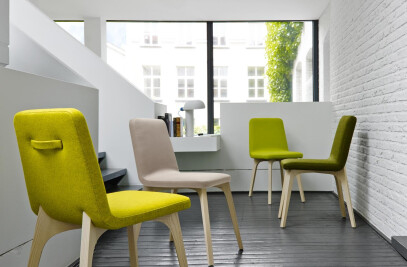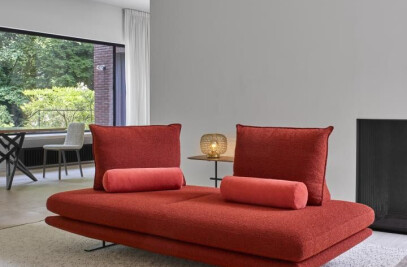A couple steeped in the Charlotte, NC, art scene had approached their architect Toby Witte of Wittehaus with images of the Netflix series “The World’s Most Extraordinary Homes”.
With the need for soaring cantilevers, a desire to enjoy the home when climbing stairs might be at issue, and big eyes and open ears about the process of design, they were ready for their own modern home.

Together they went on a tour to understand themselves and their needs, dreams, and desires as well as their site, and the potential inherent in the art of architecture itself. Over the course of eight months they talked, sketched, explored, flushed out a long laundry list of practical concerns, and inched ever so careful through the development of their ideas.
Two main forces shaped the design. To resolve the issue of cantilevers sticking out high over Lake Wylie without the use of any stairs, they decided to cut a set of stone walls into the hill, creating a platform, and then placed the house proper on top. Careening precariously across the edge of this artificial cliff, the homeowners would be able to enter their home on ground level on one side and lift off into thin air on the other.

The most important spaces were selected to benefit from the stunning views such created. Three volumes emerged housing the main living space, the primary bedroom suite, and a studio office. All three offered views on three sides and towards each other. Being separated from one another they also offered privacy for life taking part in each.
Equally important was the couples love for music, especially their baby grand piano. Such the music room was born and became the nucleus around which the spaces of the entire building organized themselves. Even the floating staircase, descending to a guest wing below, engaged with this heart of the home. With screens of vertical room-high metal rods serving as balustrades for the stair and sliding panels surrounding the piano, the music room was able to be sequestered for private practice or opened for when the sounds of music were to fill the residence.

This careful attention to the homeowners’ lifestyle was symptomatic throughout the entire design process and extended into every nook and cranny of the house. After the couple had moved into their home they revealed to their architect that he “captured everything we were looking for, even if we couldn’t put it into words. It is simply breathtaking.”
To draw the main living space that housed the kitchen, dining table, and lounging area even further into the surrounding tree-studded nature, it was structurally defined by a set of exposed beams and posts. The system held up a simple horizontal roof plane, the floor, and an exterior terrace. The structure allowed for three sides to be enclosed solely by glass, such blurring the lines between the inside and outside.

As a result, the idea of a tree house emerged. Whether sitting at the kitchen counter, resting on a sofa, or enjoying the terrace, one was to be amongst the treetops with stunning views towards the lake. The vertical posts of the structure amplified that sense, they themselves stylizing the surrounding forest. “Truly, the most important benefit of exposing the structure is the effect it has on your sense within the space. It provides such simplicity, clarity, and calmness – it is just so peaceful in there,” says Toby Witte.
The energy and trust between the clients and their architect were extended towards a larger team, through the expertise of which the design and detailing was further developed.

The builder, Buddy Edwards of Lynn Luxury Homes took on the challenge of bringing a home to life that brought its own unique set of considerations. In collaboration with the architect and structural engineer, he tested out final material selections, construction methods, and detailing that were largely new to or difficult to implement by all the local trades and distributors involved.
“Projects like Gerendák are perfect for me,” says Buddy Edwards, “because I enjoy the camaraderie that develops between the builder, the designer, and the client. It’s really rewarding. I'm inspired by good architecture, so I have a passion for working with the design team to execute that final work of art.”

The team brought on Geri Eaker of Freespace Design to incorporate and extend the architect's design intentions into the interior design and detailing of the kitchen, bathrooms, and all the built-ins, as well as most of the furnishings. In the process Eaker introduced new ideas and concepts about residential living, as well as a rich material palette, detailing, and unique solutions to intimate practicalities. Geri Eaker points out that: “its’ the details that are important, subliminally, or otherwise. Your hands, your eyes – they pick up on it. Details inform everything.”
In this manner everyone involved contributed to the richness, quality, and final success in the creation of this home.

The exposed structure of the home offered a unique opportunity to deal with the issue of solar gain. The posts were designed to be narrow in one dimension, so as not to obstruct the view to the lake, and wide in the other, in order to serve as vertical louvers, shielding the western sun. In addition, they held up an intermediate light shelf that both brought a cozy proportion to the terrace and provided an overhang to work against the bombardment of the summer rays.
In addition, the team ensured the protection of the existing forest surrounding the home, installed a solar panel system to cover the energy usage of the building, shipped in high performing windows from Germany, and ensured a tight and well insulated building envelope. Their efforts were rewarded with an impressively low HERS Index rating.















































