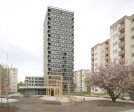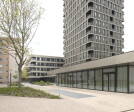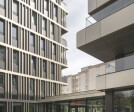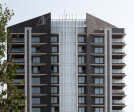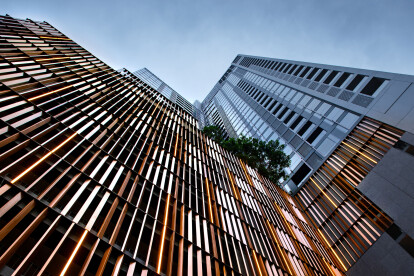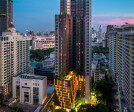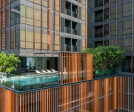Highrise building
An overview of projects, products and exclusive articles about highrise building
Project • By De Zwarte Hond • Apartments
Lighthouse Eindhoven
Project • By ingenhoven associates • Offices
O2 Headquarters, Munich
Project • By spdg • Apartments
The Landmark Foshan
Project • By Mario Kleff® Architects • Apartments
Wongamat Tower
Project • By Atelier ARBO • Apartments
Reimagining the skyline with a high rise apartment
Project • By Vilhelm Lauritzen Architects • Apartments
Bella Tower
Project • By ROOVICE • Apartments
Akasaka High-rise Condominium
News • News • 8 May 2023
MAD architects unveil their first and tallest planned mixed-use building in Quito
Project • By Eike Becker_Architekten • Offices
F.A.Z. Tower
Project • By Eike Becker_Architekten • Apartments
TLW
Project • By Yamini Krishna Photography • Individual Buildings
Aikya Signature
Project • By ECL CIVIL ENGINEERING • Commercial Landscape
WEST HENDON INFRASTRUCTURE
Project • By Somdoon Architects • Apartments
The Line Ratchathewi
Project • By RADAN HUBICKA ARCHITECTURAL STUDIO (AARH) • Apartments









































