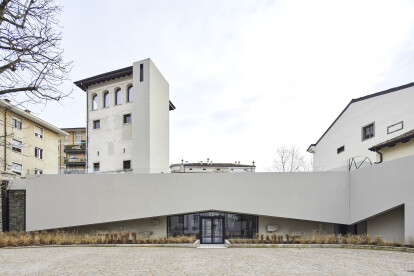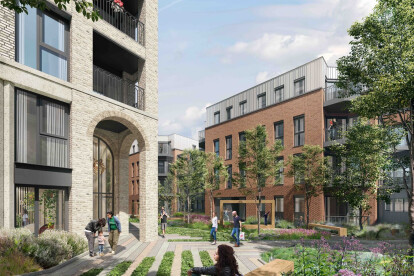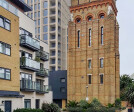Historic architecture
An overview of projects, products and exclusive articles about historic architecture
Project • By DITTEL ARCHITEKTEN GMBH • Cultural Centres
Cultural Area "Hahnekiez"
Project • By FEDERICO BERARDI • Shopping Centres
CLUB PEJERREY DE QUILMES
Project • By MICA Architects • Heritages
Lincoln’s Inn Hall
News • News • 15 Nov 2023
Alessandro Verona Studio breathes new life into a medieval fortification
Project • By GRID architects and GRID interiors • Urban Green Spaces
Kennington Stage
News • News • 3 Aug 2023





















