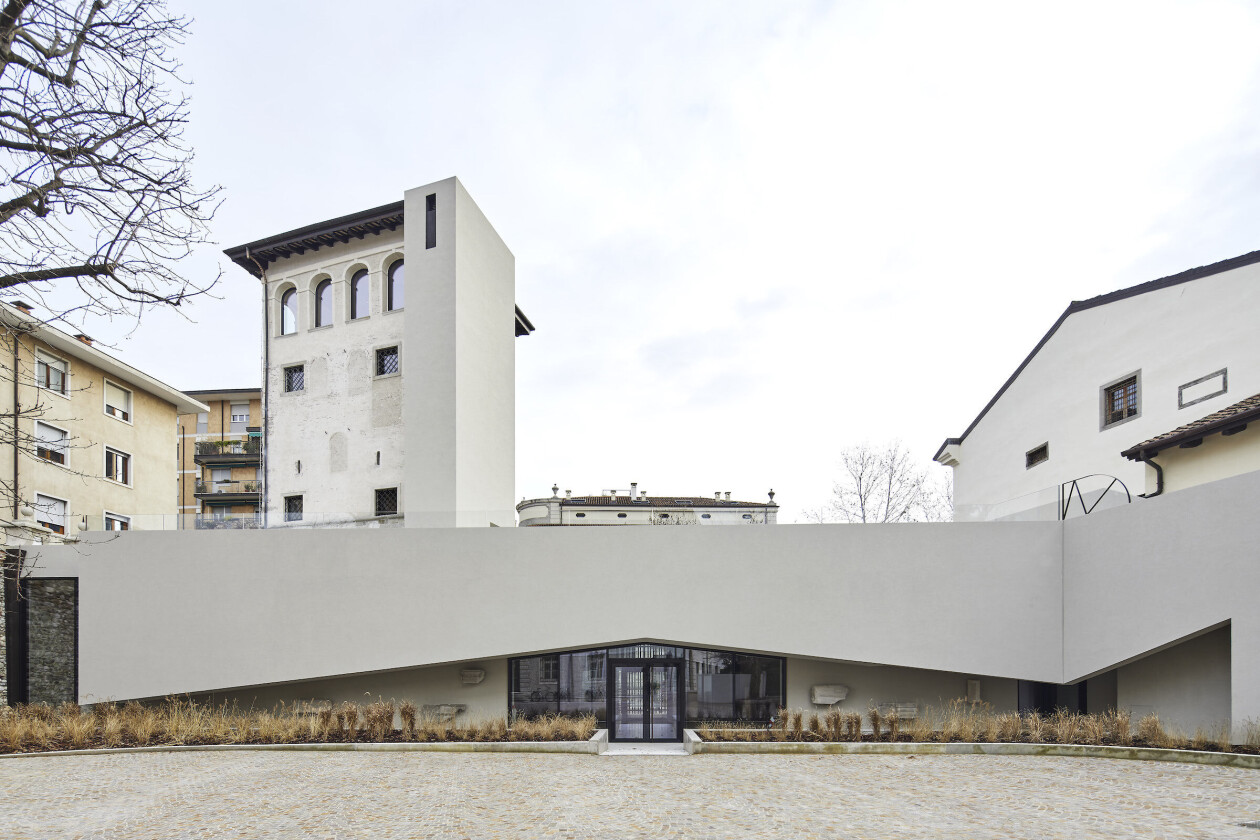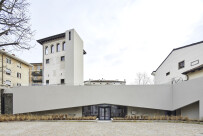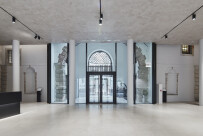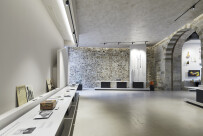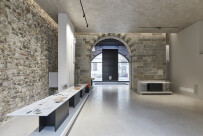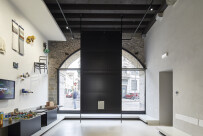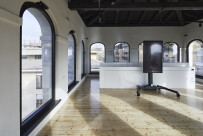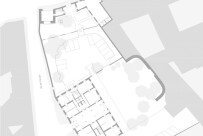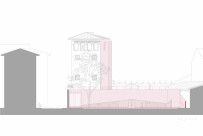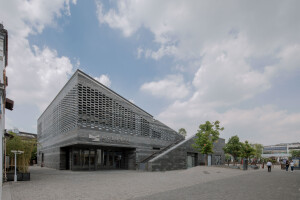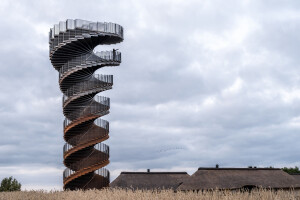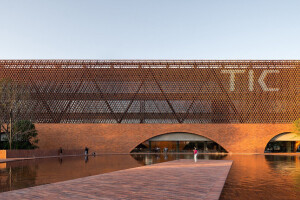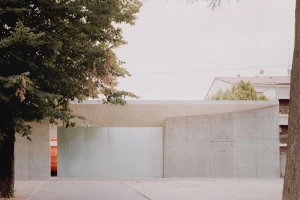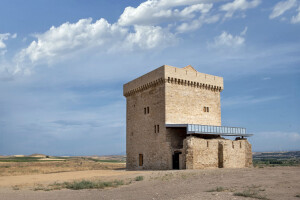La Vetrina dell’Ingegno — The Showcase of Ingenuity — is a project by Alessandro Verona Studio that has breathed new life into the the 13th century Tower of Santa Maria, part of the Palazzo Torriani architectural complex in the city of Udine, Northern Italy. Following a 15-year closure, the tower has reopened its doors as a museum championed by Confindustria Udine (an association of the General Confederation of Italian Industry and the tower’s owner). La Vetrina dell’Ingegno is now a place that captures the rich history and industrial activities of Udine. In its approach to reimagining the tower as a cultural space, Alessandro Verona Studio established a “critical distance between historical memory and contemporary intervention.”
Originally constructed as a medieval fortification, the Tower of Santa Maria has served as a private residence, shop, art studio, and in the 1980s, as the “Museum of the City”. For Alessandro Verona Studio, the tower’s restoration and renovation focused on two key elements: “the design of new spaces on the ground floor and the repurposing of the tower.” The existing courtyard has been enclosed by a new building that increases the amount of available surface area on the ground floor. The interior, with its Aurisina stone floor and Venetian spatolato ceiling (a decorative plaster), includes a hall alongside spaces for presentations, workshops, and exhibitions. The five floors of the repurposed tower house a mix of temporary exhibitions, each one dedicated to Confindustria Udine’s different product sectors.
Original ground floor plan:
As part of Alessandro Verona Studio’s restoration of the Tower of Santa Maria, the medieval structure’s arches were restored to their original form. “Pedestals, fixtures, and grids installed in the 1990s have been removed to ensure visibility of the exhibition space from the street” says the studio. “The main entrance arch, located internally within the structure and providing direct access to the hall, is accentuated by a frame that extends the entrance compass.” The studio resolved the connection between the ceiling of the hall and the existing structures by using a joint made of metal and frosted glass, thereby accommodating the geometric differences between the new volume and historic building.
In order to facilitate access to the tower for all visitors, an external staircase has been replaced by a vertical structure that houses an elevator. This structure is the only part of the newly built extension that’s visible on the outside of Palazzo Torriani from street level. The ground floor volume is lower than the crenellations (battlements) of the ancient wall and thus cannot be seen from the street. The roof of this volume functions as a terrace and serves as an emergency exit.
When viewing the restoration of the Tower of Santa Maria from the garden of Palazzo Torriani, the contrast between Alessandro Verona Studio’s contemporary intervention and the medieval structure is especially striking. “The pointed shape that emerges on the interior facade not only signifies the entrance to the hall but also creates a distinctive tympanum-like feature,” says the studio. This recessed triangular space was inspired by an architectural element that overlooks the historic entrance.
Reflecting on La Vetrina dell’Ingegno, Alessandro Verona says the project “establishes a deliberate distance from the existing context, free from nostalgic sentiments.” The architect’s objective was to “spark a meaningful conversation between contemporary design and history.”
La Vetrina dell’Ingegno data
Ground floor: 380 square meters (4,090 square feet) — entrance, reception, history of the Tower of Santa Maria, presentation of Confindustria Udine, and material library of Confindustria.
First floor: 50 square meters (538 square feet) of temporary exhibition space and a 320-square-meter (3,444-square-feet) roof terrace.
Second, third, fourth, and fifth floors: 45 square meters (484 square feet) of temporary exhibition space on each floor.
