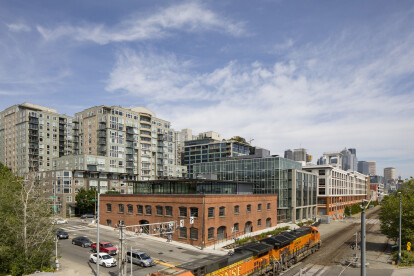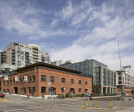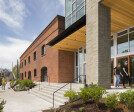Historic building
An overview of projects, products and exclusive articles about historic building
Project • By Renzo Piano Building Workshop • Cinemas
Academy Museum of Motion Pictures
Project • By Singleart Design and Architecture • Private Houses
L House in Bourgogne - France
Concordia Design Wrocław
Project • By MGA Partners Architects • Museums
Perelman Auditorium, Philadelphia Museum of Art
Project • By Uygur Architects • Cultural Centres
CER Modern Arts Center
Project • By Studio BBA • Shops
Tartine Manufactory LA
Project • By John wardle Architects • Offices
271 Spring Street
Project • By dhk Architects • Offices
32 on Kloof
Project • By Tereza Komárková • Shops
Apartments and Cafe Dačický
Project • By Isidoro Mastronardi Architettto • Offices
Lavazza Italia offices - Torre del Greco
Hotel Bauhofstrasse
Project • By Urban Platform • Offices
Immac²
Project • By Weinstein A+U • Offices
Ainsworth & Dunn Building
Project • By YOUTH Studio • Apartments
STONE CROSS
Project • By Puccio Collodoro Architetti • Restaurants








































































