The vast, two-story SoCal abode we've designed for Tartine Manufactory DTLA houses an ecosystem of high-volume artisanal food and beverage concepts, including food production, restaurants, cafes and a marketplace under one umbrella.
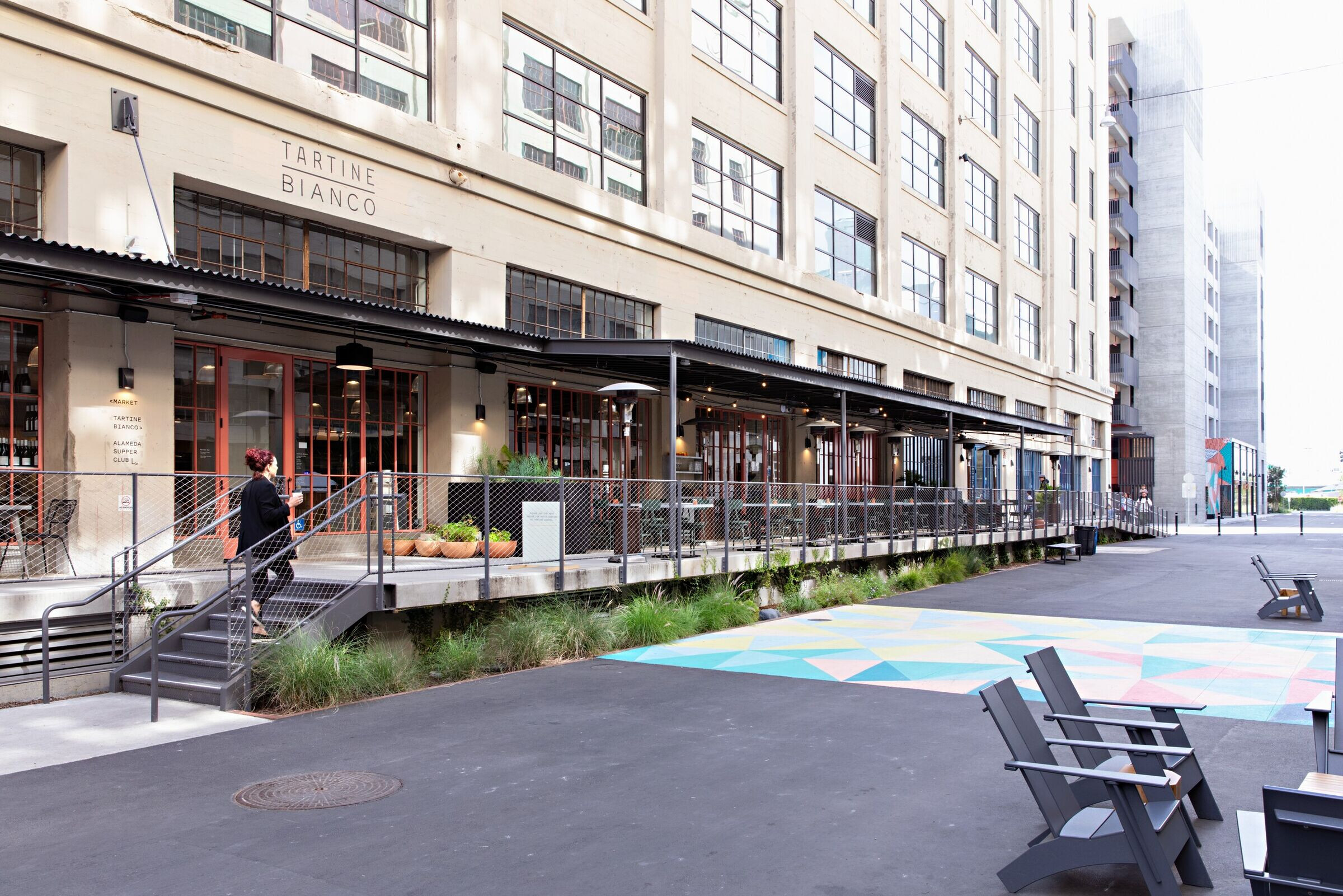
Occupying an entire building at ROW DTLA in LA's Arts District, the site has ties to Tartine's value for local ingredients and farmers as it was originally home to the LA Terminal Market — the center of produce distribution across the region. Through adaptive reuse efforts, it's now 30 + -acres of historic buildings and gardens reborn as a place for culture, retail, eateries, innovation and creativity.
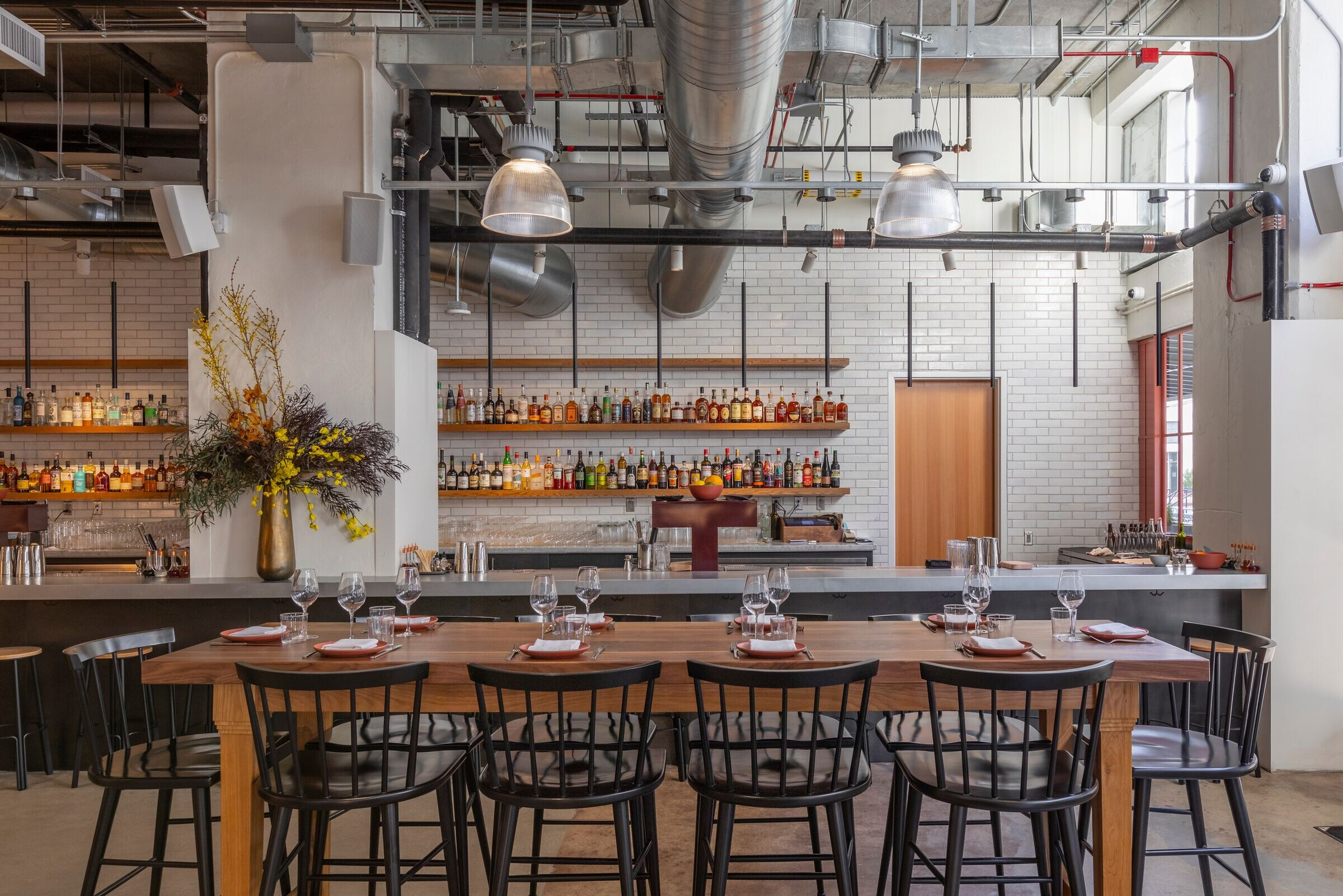
Inspired by the intrinsic connection between place-making, process and service, our design team’s approach was to balance the magnitude of the industrial building, with its high ceilings and huge windows, with modern, human-scaled pavilion-like elements that are distinct but interrelated.
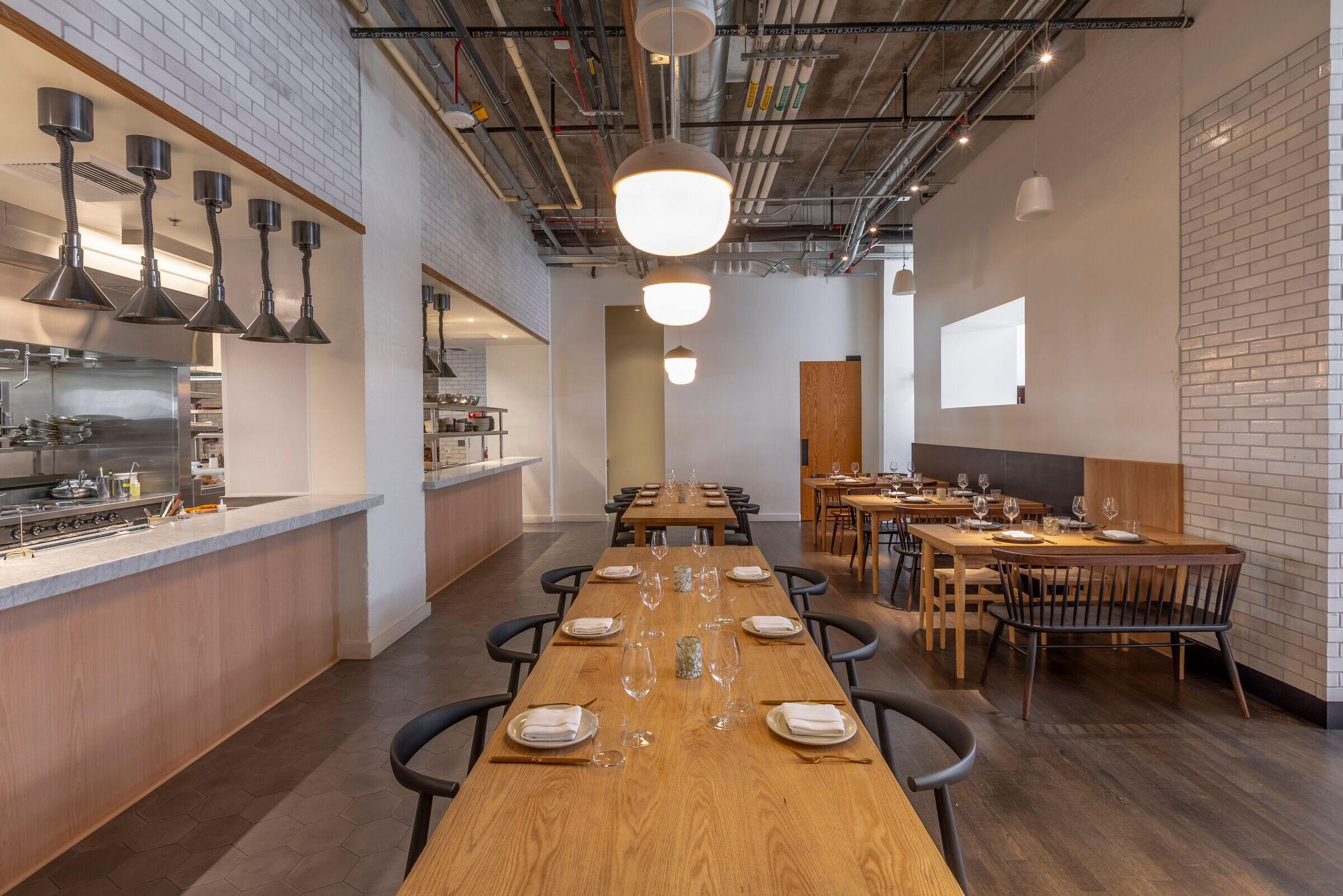
The Tartine Craft Bakery + Mill is the company’s regional headquarters for Los Angeles bread and pastry production and distribution for which we designed an architectural framework for the large equipment and chose a palette of refined, tactile, utilitarian materials. The highly visible, full-scale operations are punctuated by custom displays of tools and goods to highlight the baking process.
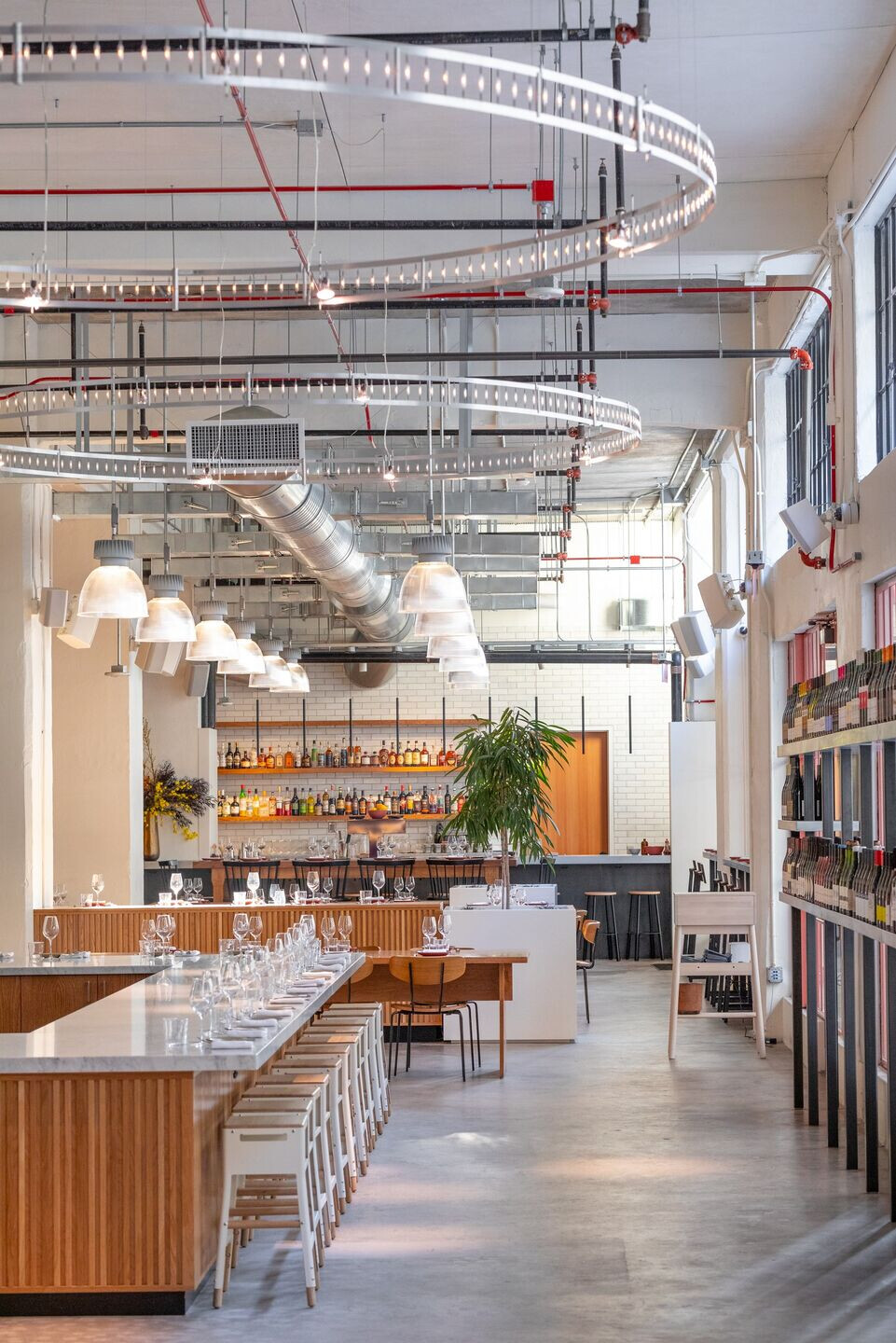
Several mills and a grain silo are located in the basement level, as well as a huge coffee roastery using direct trade-purchased beans in collaboration with Califia Farms. A sunken exterior patio flanks one side of the bakery allowing for visual access into the basement coffee roastery, and a gateway into “The Narrows”—a communal alley boasting outdoor seating for each establishment.
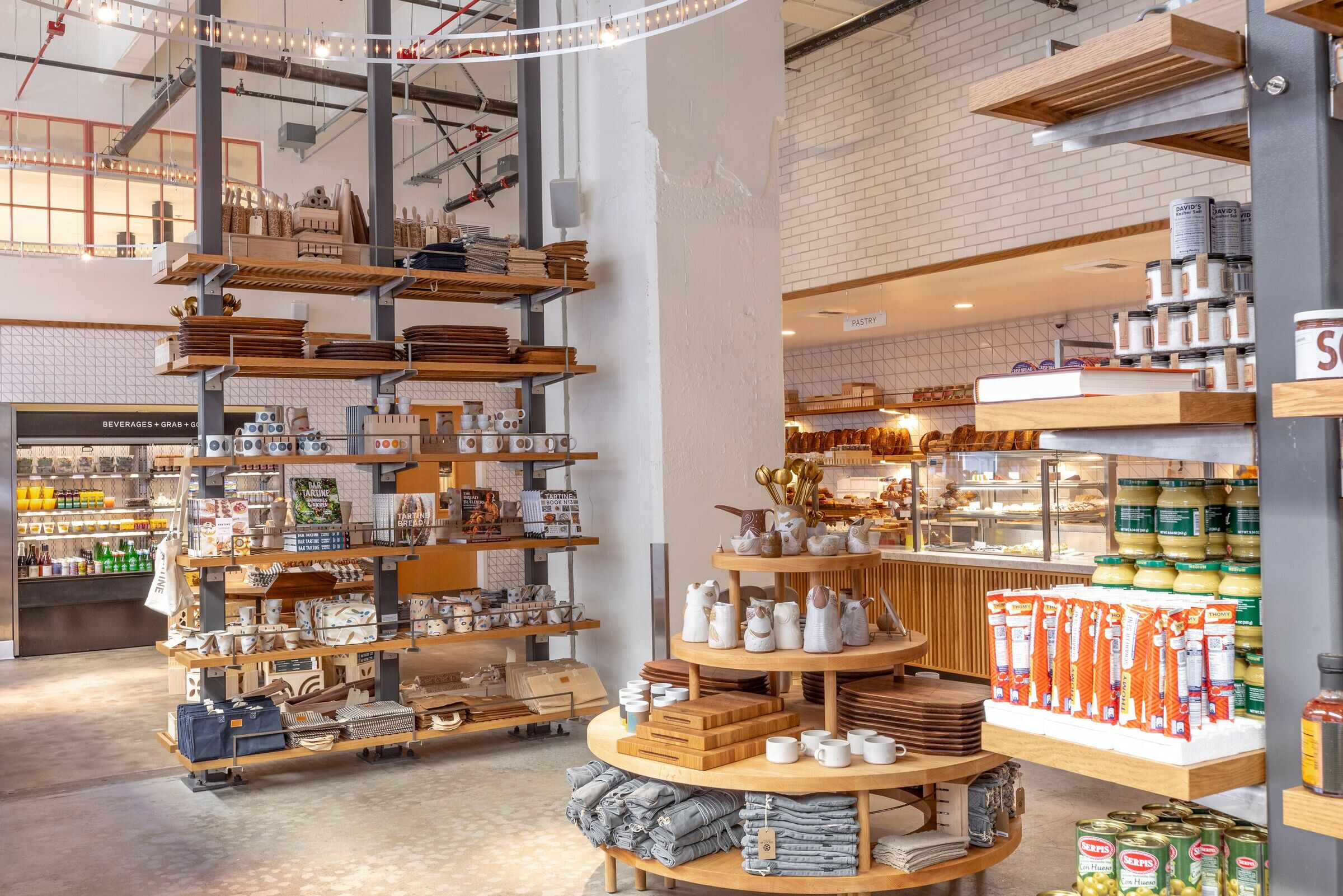
Across the shared central kitchen is an expansive marketplace with restaurant and ice cream shop. For the small market we were inspired by the circumstantial charm of an urban apartment pantry. Custom display shelving and lighting emphasize the curated selection of seasonal produce, gourmet foods and artful kitchen goods.
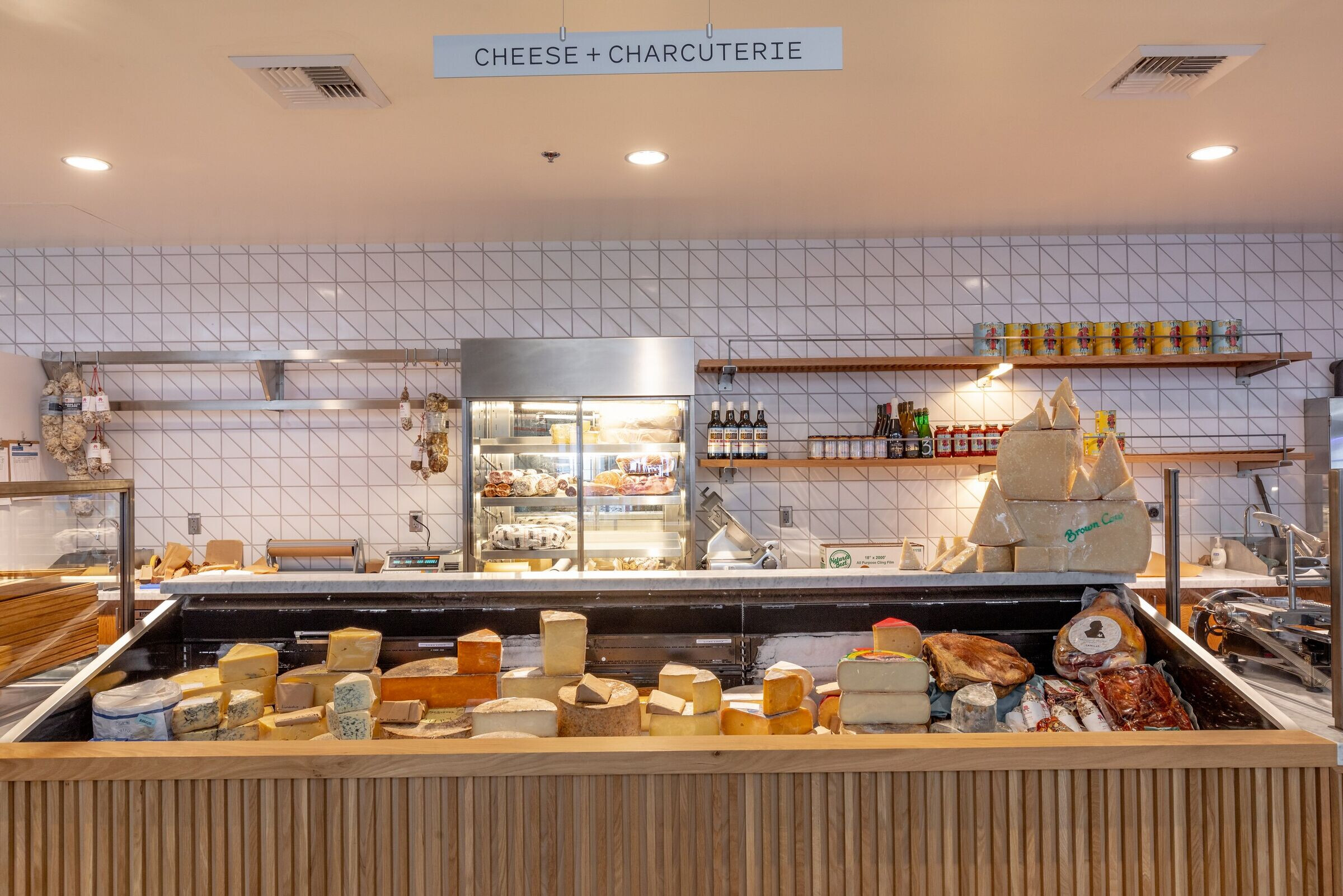
The casual, accessible, boisterous market restaurant features a related palette to that of the bakery, and is designed with areas that cater to both lingering meals and hastier bites. Tartine's Cookies+Cream is an ice cream shop and café, oriented toward a large transaction window, allowing for quick service and giving patrons proximity to the café seating along an elevated catwalk.
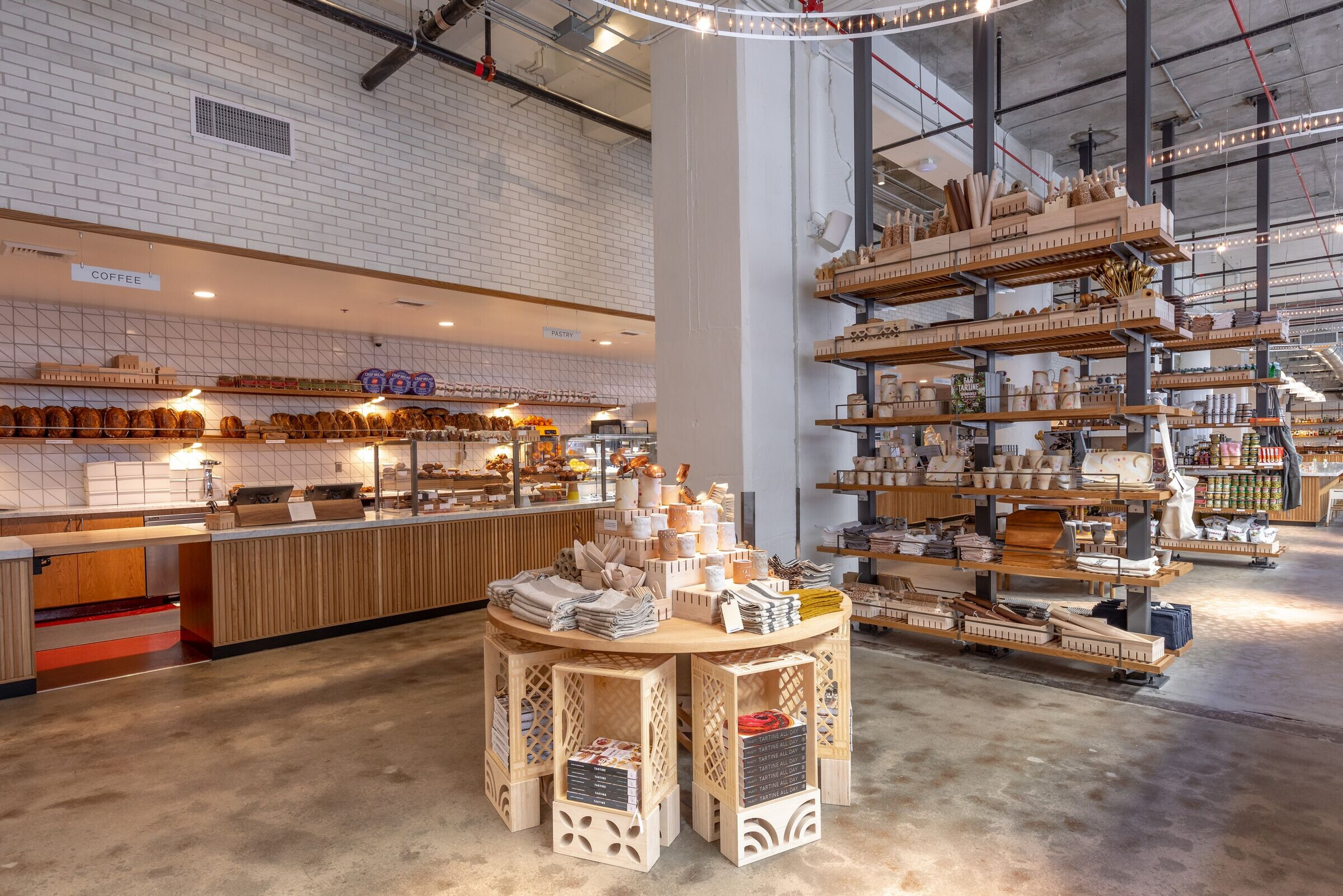
An oasis of its own, Coffee Lab is an experimental station where coffee enthusiasts can witness the roasting process and taste micro-lot coffees. We purposefully separated the Lab from the bustling complex in an elegant jewel box where patrons can stay to interact with the experimenters or enjoy their coffee at the outdoor patio’s custom sculptural drink rail surrounded by coffee plants. Naturally varied mosaic tile serves as a backdrop to the sample roaster and custom wall of archival cabinetry. Large roll-up doors open onto the building’s breezeway and encourage a sense of discovery in the entry sequence.
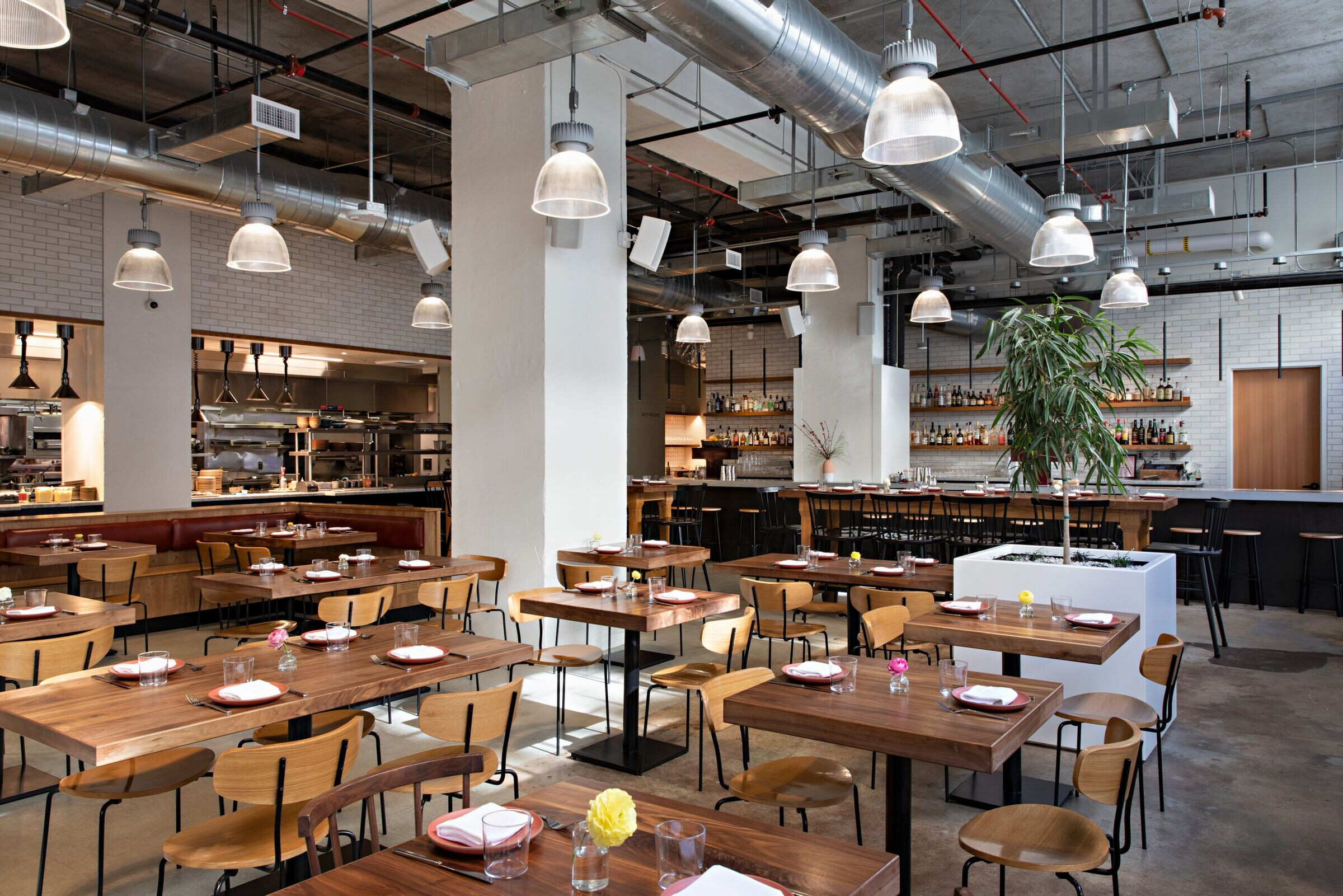
Continuing down “The Narrows” a densely planted trellis canopy marks the entry to the dinner restaurant, another collaboration of Tartine and Bianco. Our design alludes to the enchanting qualities of a kitchen garden—the intimate exterior bar and dining room are filled with aromatic herbs and colorful citrus while the warm, familiar dining rooms provide homes for the chef’s father’s oil paintings and other curios.
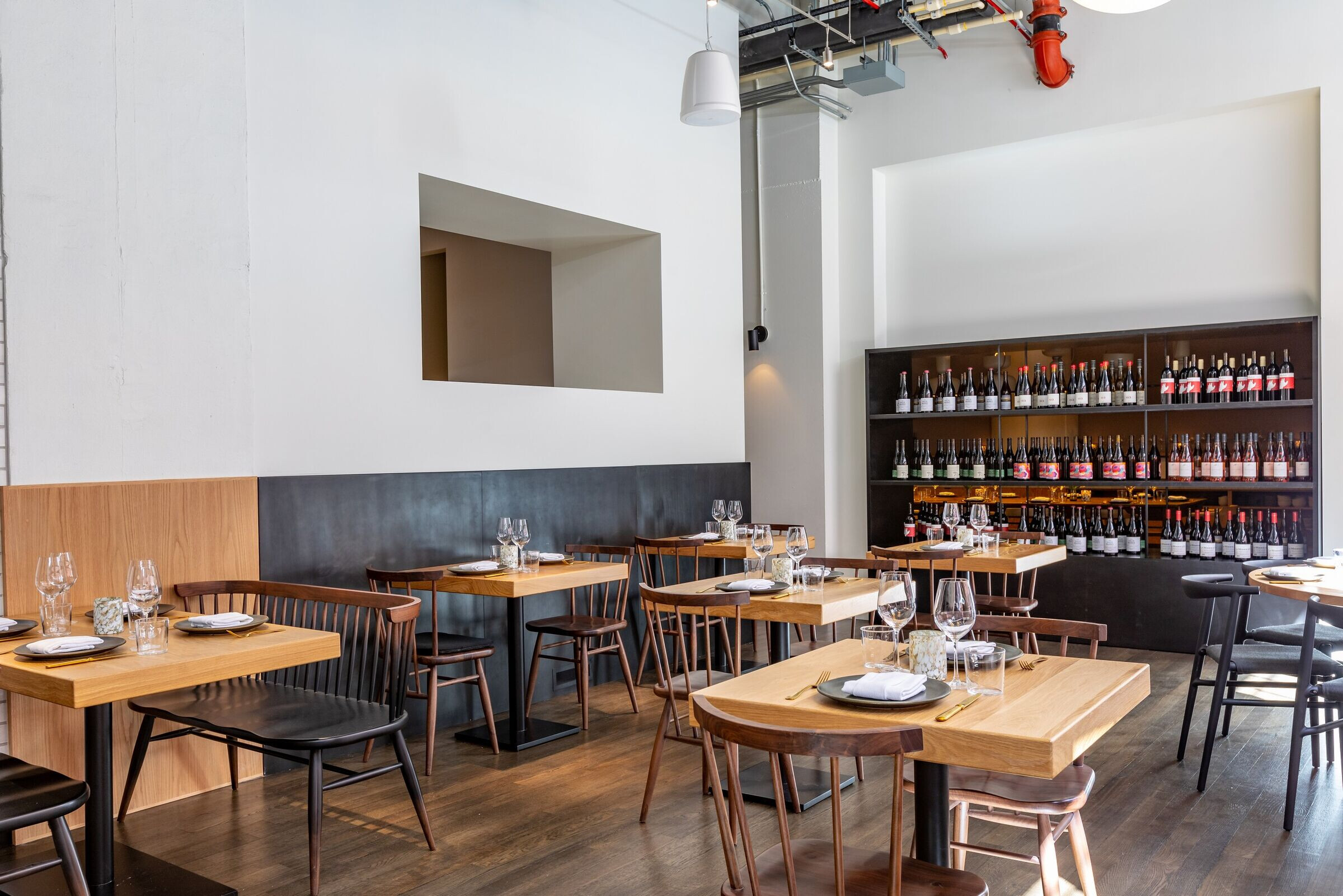
Material Used :
Tiles
1. Cle
2. Heath
3. Daltile
4. Design + Direct Source
5. Fireclay
Light Fixtures
1. Custom (shelf bracket) – design by Studio BBA & fabricated by Neptune Glassworks
2. Allied Maker
3. ANDlight
4. Tech Lighting
5. Lucifer
6. Bruck Lighting
Furniture
1. Custom – design by Studio BBA, fabricated by AMF
2. Scout Regalia
3. Makr
4. Tolix
5. Token
6. Grand Rapids Chair
7. Industry West




































