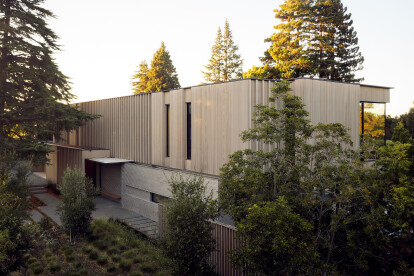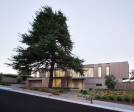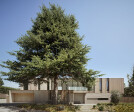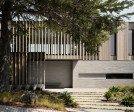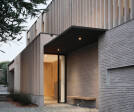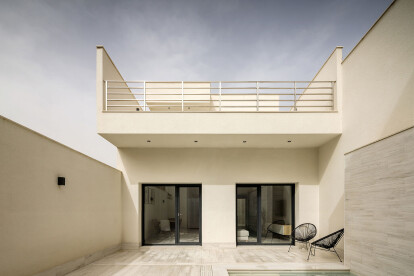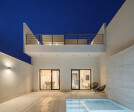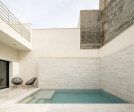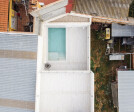Home design
An overview of projects, products and exclusive articles about home design
Project • By Moriyama Teshima Architects • Private Houses
Infinity House
Project • By STUDIOMINT • Housing
Ravenna Residence
Project • By STUDIOMINT • Housing
Belle Époque
Project • By STUDIOMINT • Private Houses
Green-halt
Product • By K·LINE España y Portugal • Adjustable Louver Blind K-Flex Z90
Adjustable Louver Blind K-Flex Z90
Project • By RO | ROCKETT DESIGN • Private Houses
HILLSBOROUGH | CAROLANDS
Project • By Edoardo Milesi & Archos • Apartments
TB Penthouse
Project • By Cerámica Mayor • Private Houses
Casa Mirador
Product • By Cerámica Mayor • AMAZONIA COLLECTION
AMAZONIA COLLECTION
Project • By IONS DESIGN • Private Houses
Foyer in New classic Interior Designing Style
Project • By IONS DESIGN • Private Houses
Skylight in Private Palace Grand Lounge Interior
Project • By IONS DESIGN • Residential Landscape
Mansion Architecture and Landscape Design
Project • By HouseStyler • Private Houses
36x13 1BHK Row House Design Plan
Project • By HouseStyler • Private Houses
30x60 | 4BHK Bungalow Design Plan
Project • By HouseStyler • Housing





















