Infinity House, a private residence located on the shoreline of Lake Ontario, is intended to be a gathering place to bring together the family and friends of the owners—a couple entering retirement after substantial careers. Thoughtfully crafted at every level, this custom-designed home provides for an elegant lifestyle of comfort, while simultaneously accomplishing an unpretentious, modern design that respects the environment and architecturally celebrates the historically significant natural landscape of the Niagara region building site.
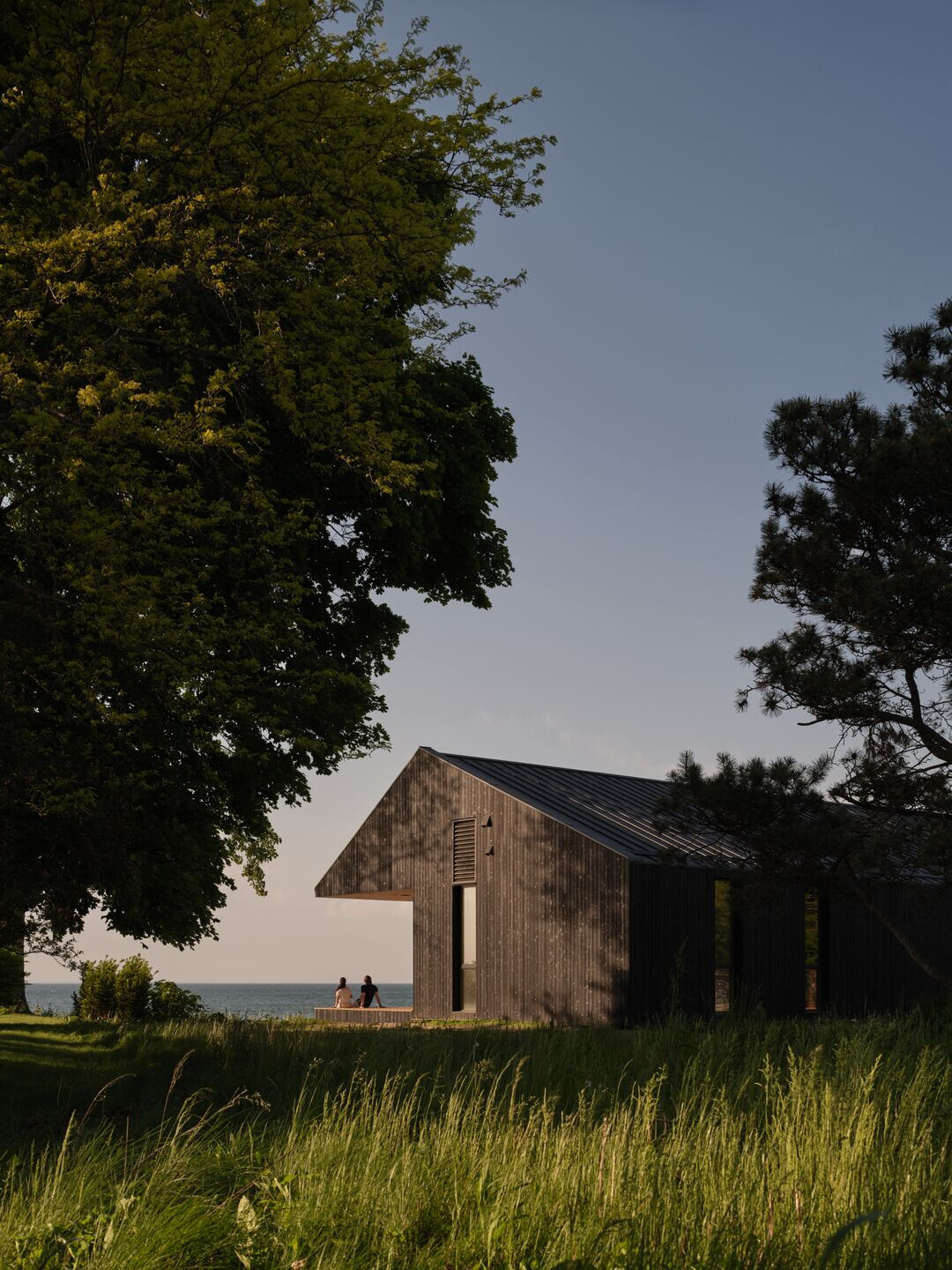
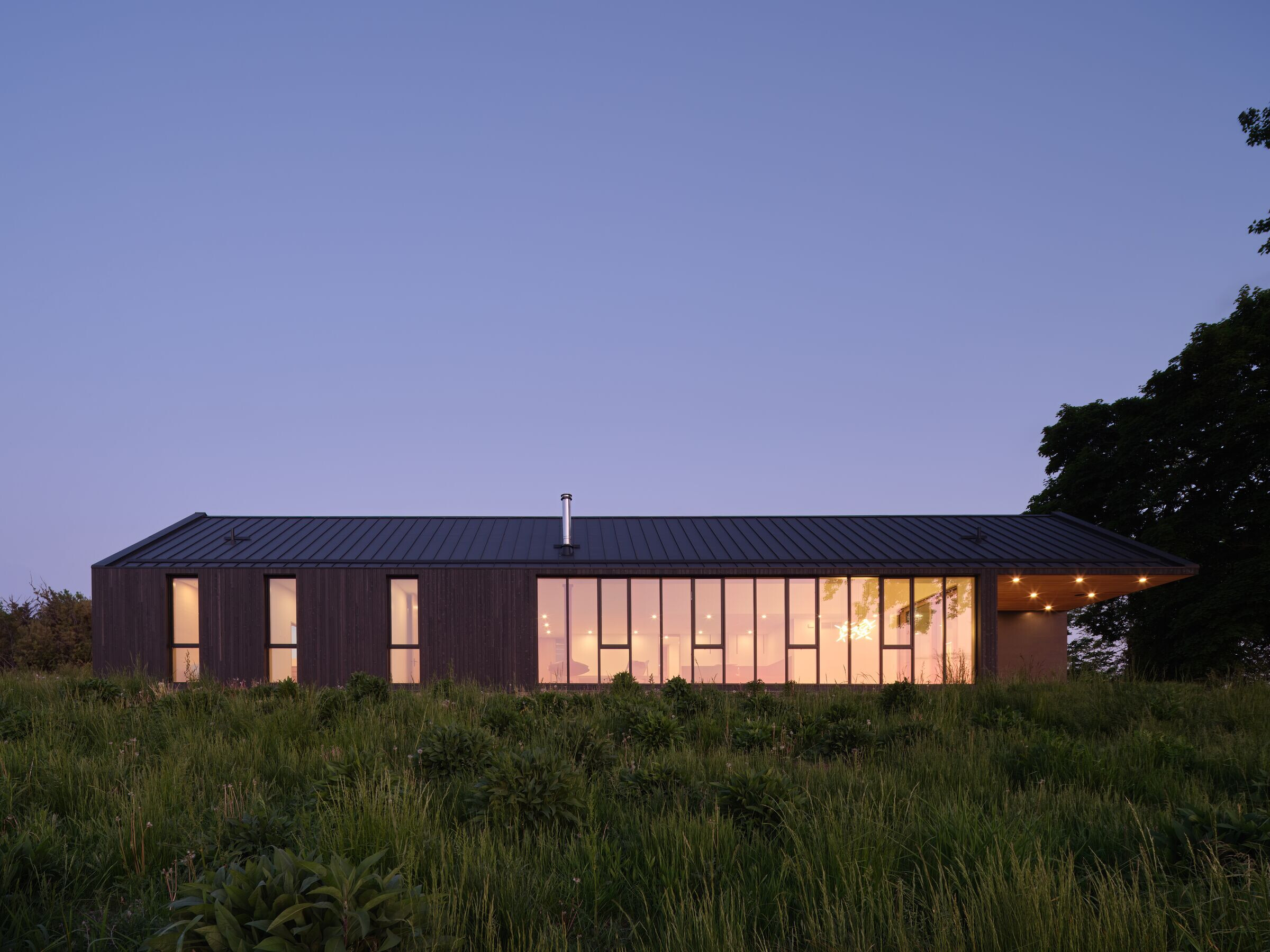
The name Infinity House is inherently inspired by the impressive panorama of the waterfront, existing as a humbling piece of artwork that is framed by the house, ultimately making all those inside present in the profound sensory experience. The house is sited to align parallel to the top of the bank of the lake at the northern edge of the property, taking in the full expanse of the spectacular view. The endlessly changing colours and lighting conditions of the outdoor environment animate the minimal palette of the house’s interior in a beautiful and unique way. The long, low bungalow form is capped with an asymmetrical gable roof, a contemporary interpretation of the agrarian roofscapes present in the area.
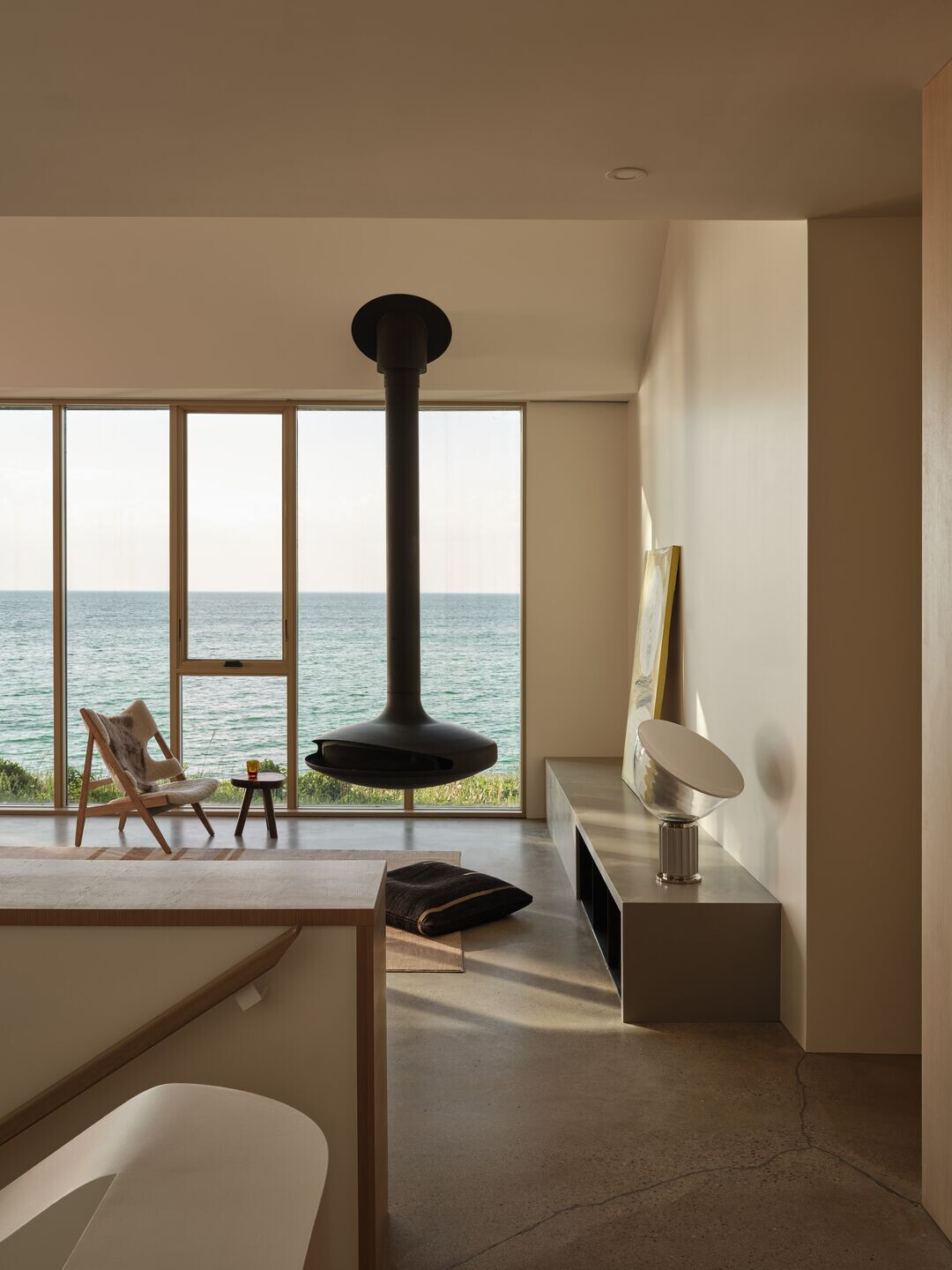

The composition of the house, with regard to form, materiality, and layout, all come together to support the client’s life passions. Furniture such as the bookshelf, sideboard, and stair-guard were designed as partner elements to the Canadian black granite kitchen, creating a consistent language of form echoing through a balanced expression of dark and light natural materials. The partnership of the elements resulted in a holistic, minimalist, and calming atmosphere consistent with the houses’ detailing, while analogous to the inhabitants’ academic and culinary interests.
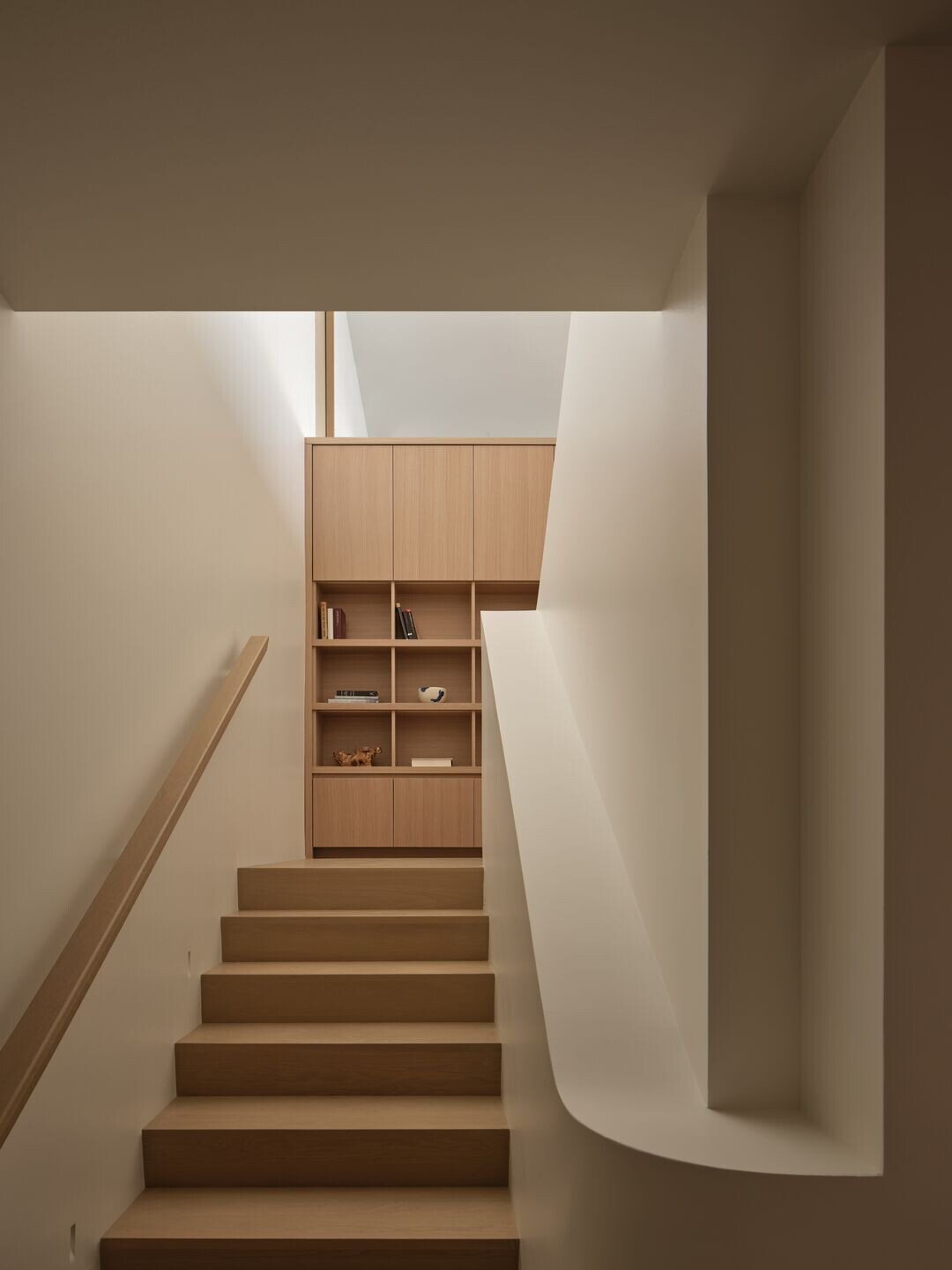
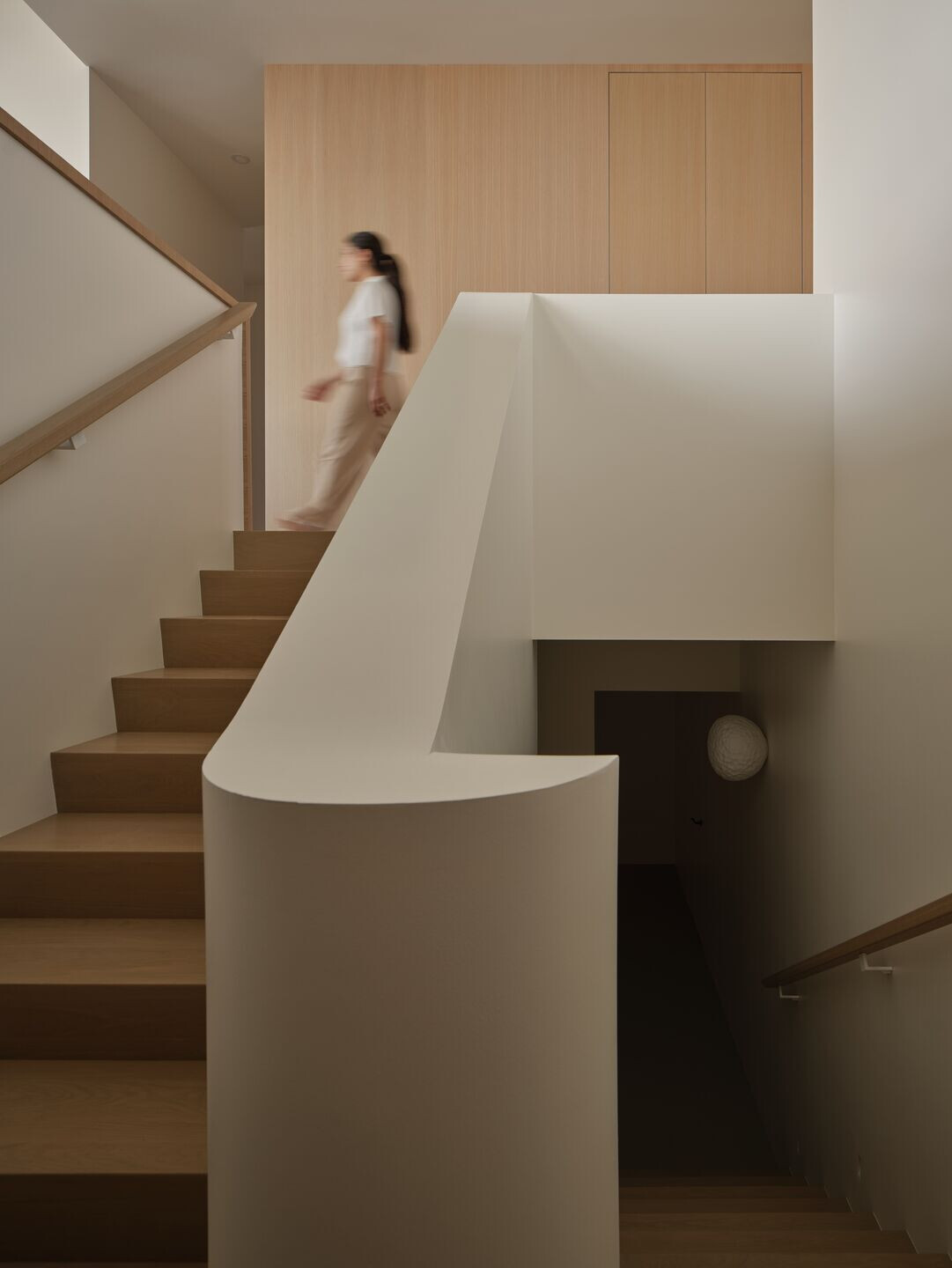
Infinity House harmonizes seamlessly with Lake Ontario's waterfront, while prioritizing sustainability and environmentally conscious design innovation. Local, natural materials reduce the ecological footprint and strengthen the home’s connection to its surroundings. The landscape is enriched with regenerative wildflowers and native plants, complemented by rainwater retention to support biodiversity. Along the lakefront, rip-rap shoring protects a significant poplar tree and stabilizes the shoreline.
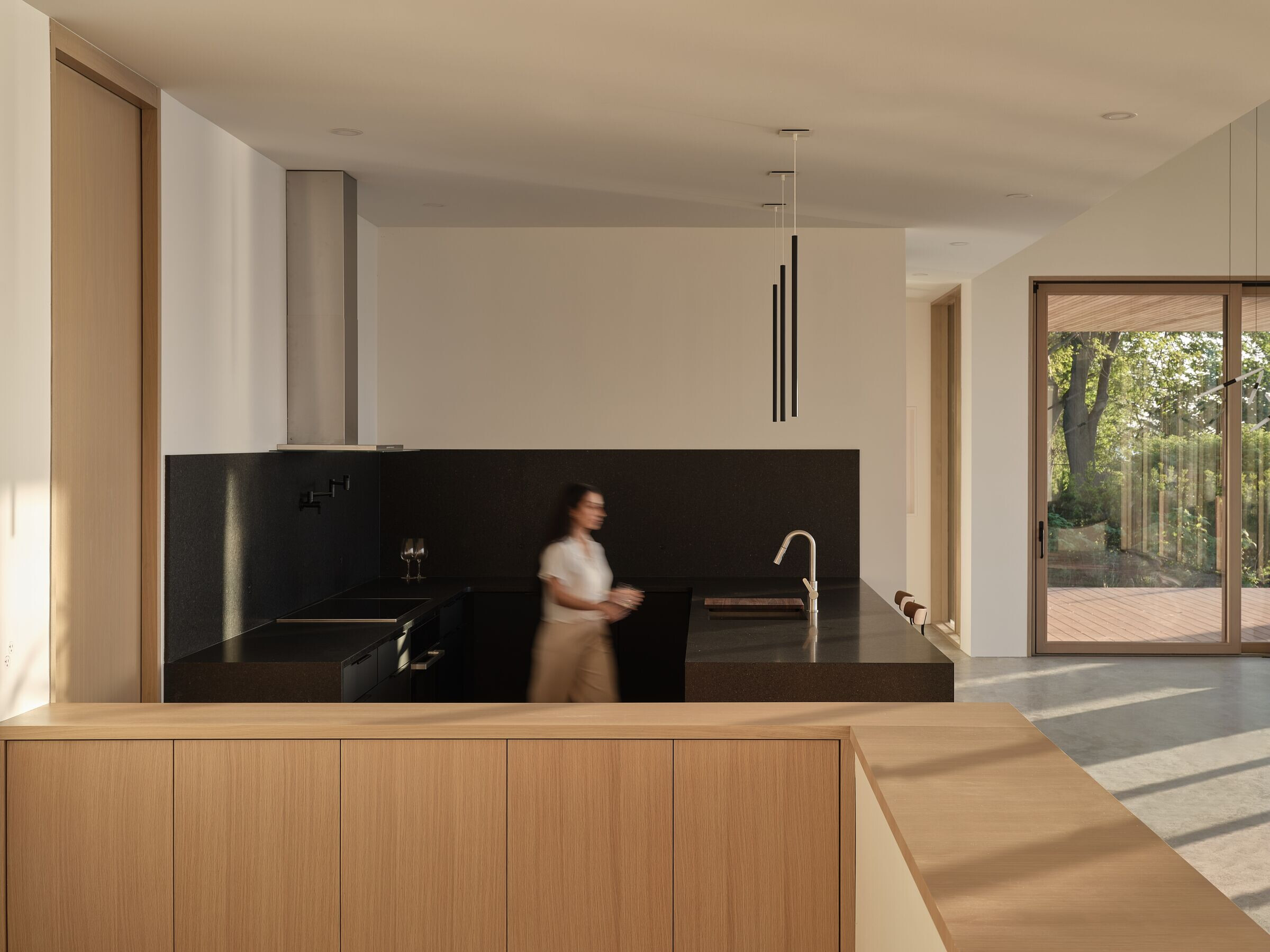
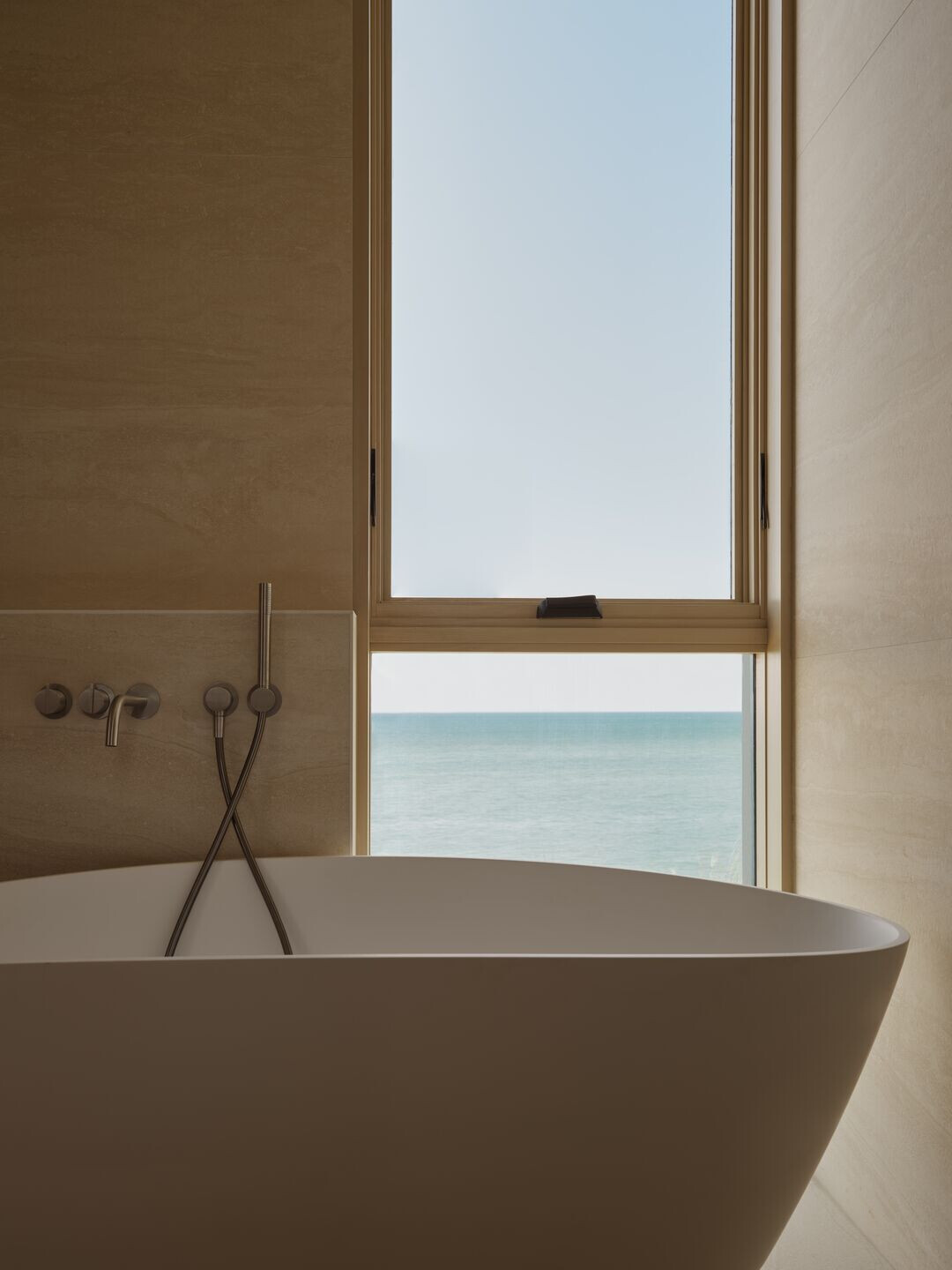
Sustainability features include rainwater harvesting for greywater use and a biofilter septic system for efficient wastewater treatment. An existing on-site well has been utilized, reducing reliance on municipal water. Energy efficiency is maximized through robust exterior insulation, thermal separations, high-efficiency double-glazed wood framed windows, and radiant floor heating. Expansive windows and doors provide ample daylight, minimizing the need for artificial lighting. Passive attic ventilation harnesses natural wind patterns to maintain comfort while conserving energy, and the roof structure and electrical system are designed to accommodate future photovoltaic panels.
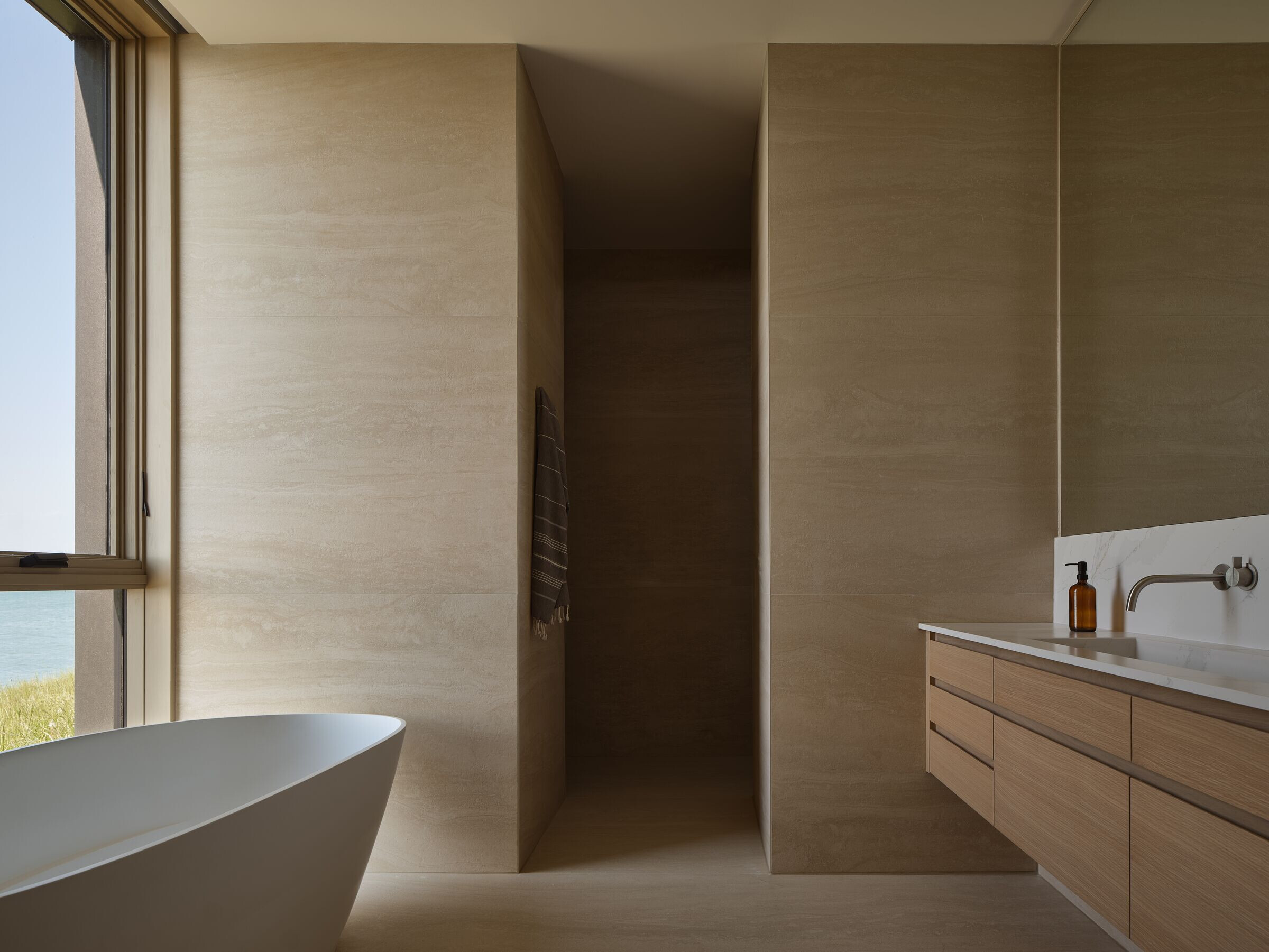
High-efficiency mechanical systems with full-building automation optimize energy use, while the garage is equipped with electric vehicle charging stations for owners and guests. Infinity House exemplifies sustainable living, balancing modern comforts with environmental stewardship and honouring the unique rural ecosystem of Niagara-on-the-Lake.
































