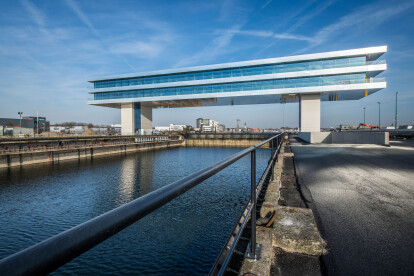HOOFDKANTOOR
An overview of projects, products and exclusive articles about HOOFDKANTOOR
Project • By BINST ARCHITECTS • Offices
HQ Cordeel
On the site of the former Boelwerf there are currently 4 department buildings of the company Cordeel. These are part of the complete relocation of the company from the Eurolaan to the De Zaat industrial estate. The new headquarter was designed as a valuable, new addition to Cordeel's business premises and provides a view of the entire business site on the one hand and of the centre of Temse and the Scheldt on the other.
The existing dry dock is spanned in width by a steel structure of two double-high trusses with intermediate sleepers. It will be installed on two concrete building volumes that are 73 m apart, and that also contain the entrances to the office, each with two elevators and two staircases.
The 2 office floors, 2,30... More
Project • By Ibelings van Tilburg Architecten • Offices
HEAD OFFICE AND PRODUCTION Facility INALFA
Gestroomlijnde architectuurFlowing linesInalfa Roof Systems is a major supplier of vehicle roof systems and the streamlined new head office, which includes a production facility and warehouse, reflects the company's activities. The curved front of the building with its striking entrance is reminiscent of a car grille. The offices and the adjoining production hall together form a smooth and coherent whole. The rounded corners, strip windows and finely profiled aluminium cladding give the building a dynamic look and feel. In front of the office there are 488 parking places in a green setting with trees and plants, that extends the attractive working environment for the 700 employees into the area around the building. Communicative buildingVis... More









