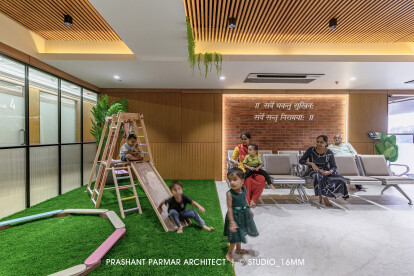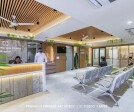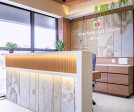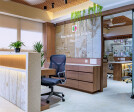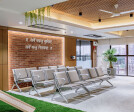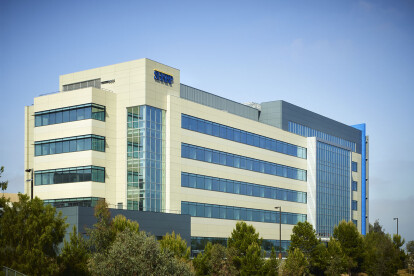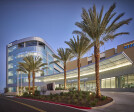Hospital design
An overview of projects, products and exclusive articles about hospital design
News • News • 6 Dec 2024
Kinderspital Zürich by Herzog & de Meuron emphasizes role played by architecture in the healing process
News • News • 7 Nov 2024
Midland Metropolitan University Hospital sets new standard for clinical healthcare design
Project • By Plexwood • Hospitals
St. Olavs Hospital
Project • By ALPOLIC™ | Metal Composites Materials • Hospitals
UVA Primary and Specialty Care Zion Crossroads
Project • By GLA Design • Care Homes
Weihai Hospital of Traditional Chinese Medicine
Project • By Bbats Architects • Hospitals
Alto Hospicio Hospital
Project • By ALPOLIC™ | Metal Composites Materials • Hospitals
Craig H. Neilsen Rehabilitation Hospital
Project • By ALPOLIC™ | Metal Composites Materials • Hospitals
The Everett Clinic
Project • By Holidaylab design studio • Hospitals
Lee's internal medicine Clinic
Project • By Prashant Parmar Architect • Hospitals
Shree Narnarayan Children Hospital in Gandhinagar
Project • By LINK Arkitektur • Hospitals
Aarhus University Hospital Forum
Project • By Kichi Architectural Design + Atelier como • Hospitals
Tsukuba Mental Clinic
Project • By SELIM SENIN • Hospitals
Reale Hospital
Project • By ALPOLIC™ | Metal Composites Materials • Hospitals
Sharp Chula Vista Medical Center
Project • By ALPOLIC™ | Metal Composites Materials • Hospitals




































