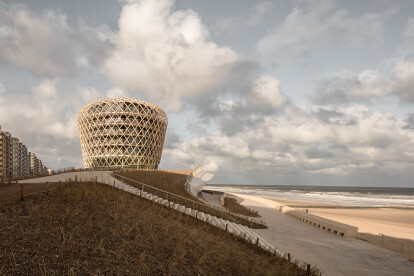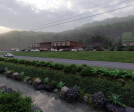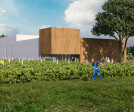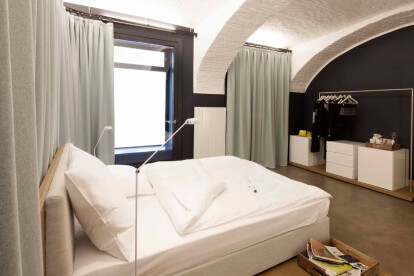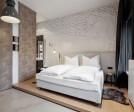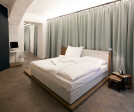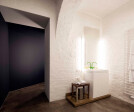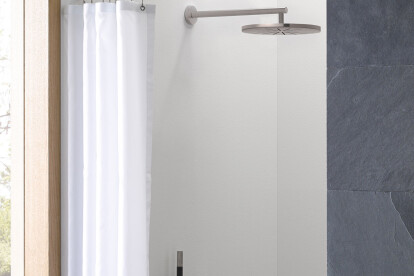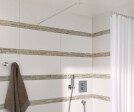Hotel architecture
An overview of projects, products and exclusive articles about hotel architecture
News • News • 9 Apr 2024
Silt Middelkerke is a new architectural landmark on the Belgian coast
Project • By ECCE GROUP • Rural
NIRVANA LIVING VILLAGE
Project • By Ikon Proje • Hotels
İzmir Bornova Öğretmenevi
Project • By kalbod design studio • Hotels
Swan Hotel
News • News • 8 Feb 2023
AT Design stacks striking white volumes to create this hotel in Lishui City, China
Project • By MUA - Architecture & Placemaking • Masterplans
Kvareli Wine Club
Project • By asap/ adam sokol architecture practice • Hotels
Spring Tower
Exe Saldanha
Lagas Aegean Village Hotel
News • News • 3 Jun 2021
Xi’an Taibai Wushanju Art Hotel evokes a modern ink landscape painting with a design that celebrates the serenity of nature
Project • By BÜRO KLK • Hotels
Street Lofts
Project • By DEAR studio • Hotels
HOTEL PRINZ RUDOLF
Project • By Phos Design GmbH • Hotels
BULGARI Resort
Project • By Clayton Korte • Hotels
Veramendi House
Project • By sejpal associates • Hotels
