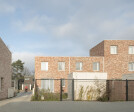Housing belgium
An overview of projects, products and exclusive articles about Housing belgium
Project • By Parol architecten • Private Houses
House in Holsbeek
A new family home is located on a sloped terrain in Holsbeek, Belgium on the edge of the forest with respect for its context, the surrounding trees, its orientation and the different viewpoints.
Tim Van de Velde
The building volume is pushed into the terrain with the entrance, bedrooms and bathroom located on the ground floor to keep the rooms cool in warm weather conditions. But they still have a lot of daylight and views on the forest due to the positioning of the windows.
Tim Van de Velde
The different living areas are organized on the second floor with sights towards the forest on one side and the treetops on the other. The living areas are oriented towards the south with a covered terrace at the end overlooking... More
Project • By crahayjamaigne • Housing
Habitation Leja
Four massive stone walls structure all the interior and exterior living spaces of this dwelling. Relatively closed on the access side, the spaces open up completely on the garden side.A minimalist glazed seam creates a set of outdoor covered areas for sun protection and terraces.
Caption
Caption
All the elements accompanying the natural stone are treated in raw steel both inside (wall coverings, stairs, windows, wood-burning fireplace, …) and outside (wall coverings, …).
A totally wooden "hat" contains the night spaces. The perforated cladding work perfectly integrates all the architectural elements (facing, roofing, cornices, chimney, etc.). The terraces are carefully integrated into the mass.
Caption
Capt... More
Project • By Woonwerk Architecten • Housing
Klimop residential court
The renewal plan puts emphasis on the integration of green and the connection to adjacent green structures in the area. Compact blocks of 3 houses are positioned in such a way that space for compact public squares is created along the Klimopstraat.The first housing block has a somewhat different status and is addressing the central park. This is our robust answer to the relationship of these houses and the central park in the plan.
Milena Villalba
Woonwerk Architecten
Woonwerk Architecten
More
Project • By Woonwerk Architecten • Housing
Ter Heide
A wide ecological public area, as a start for developmentThe base for the development of Ter Heidelaan is the combination of a clear and powerful new public space with compact, sustainable houses. In this new system, a hierarchy in outdoor space, provides different typologies. The new lane is the fundament for the design, a connecting element between the Liersesteenweg and the sidewalk on the east side. The roadway is asymmetrical, this creates a wide lane with green space on the sides. A space for trees, water and green. On the north side, 2 courtyards are linked to the lane. Apartments and ground-level homes are situated around the courtyards.
Milena Villalba
Milena Villalba
A building with compact apartments is situated betwee... More
Project • By Woonwerk Architecten • Housing
Schuurblok
The ‘Schuurblok’ concept is based on maximum quality for both ‘your own home’ as well as for the public space. On the one hand, Schuurblok presents itself as a block in the heart of the new area whose scale is related to the scale of the public space and the new neighborhood garden. On the other hand the project refers to the ‘grain’ of the individual family houses in the area. This way we obtain an image in which the appearance of the whole and the expression of the individual house are reflected equally in the general image of the project.
Klaas Verdu
Caption
Caption
More
























