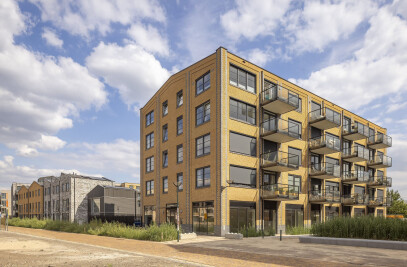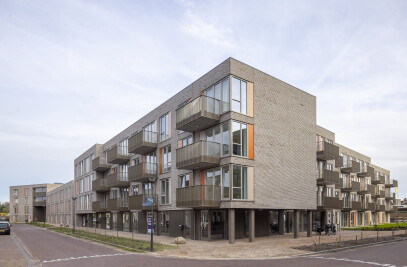A wide ecological public area, as a start for development
The base for the development of Ter Heidelaan is the combination of a clear and powerful new public space with compact, sustainable houses. In this new system, a hierarchy in outdoor space, provides different typologies. The new lane is the fundament for the design, a connecting element between the Liersesteenweg and the sidewalk on the east side. The roadway is asymmetrical, this creates a wide lane with green space on the sides. A space for trees, water and green. On the north side, 2 courtyards are linked to the lane. Apartments and ground-level homes are situated around the courtyards.


A building with compact apartments is situated between the lane and the courtyard. To point out the relationship between the various parts (courtyard and lane), the apartment building is lifted. This creates a visual relationship between the public lane and the more intimate yard. A covered outdoor space is created where the entrance to the apartments is situated. This space is also useful as a meeting point. There is a need for new, smaller social housing in Aarschot. Around 80 affordable homes are provided, in the first and second phase. These houses are designed in different typologies and this will lead to a diverse neighbourhood. A neighbourhood with a lot of attention for outside space and the relationship between interior and exterior.


Team:
Architect: WOONWERK Architecten
Photography: Milena Villalba
Client: B&R Bouwgroep, SHM Cnuz
Builder: Hooyberghs, Macobo


Material Used:
1. Facing bricks: Wienerberger Metropolis Galleria Geel
2. Facing cladding aluminium: Aluform
3. Exterior carpentry: Etem
4. Precast concrete façade: Qulaco























































