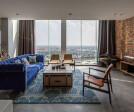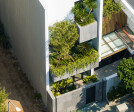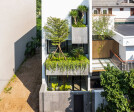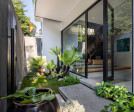I.HOUSE ARCHITECTURE AND CONSTRUCTION
An overview of projects, products and exclusive articles about I.HOUSE ARCHITECTURE AND CONSTRUCTION
Project • By I.HOUSE Architecture and Construction • Apartments
Ecopark Penthouse
Optimizing the home owner's aesthetic personality and bringing more green and most relaxing space are the criteria set out for the architects. Based on a current land-site that is cramped and limited in size (90sqm/floor), the architects have used a variety of solutions from creating floor-through space, omitting unnecessary rooms/space, fully maximizing the beautiful views of the urban township and laying unique green parts (garden stands).
Hoang Le
Hoang Le
Hoang Le
Hoang Le
For the Penthouse apartment, a contemporary design style was applied in combination with the use of several selected, classic industrial-style furnitures. The living room, kitchen and dining room were designed connectedly with large sur... More
Project • By I.HOUSE Architecture and Construction • Private Houses
Viet Tri House
Located in the heart of Viet Tri City, Phu Tho, Viet Tri House occupies a land area of 97.5m2, with a width of 5m and a length of 19.5m. I.HOUSE was assigned to renovate and expand the living space while establishing a seamless and amicable connection with the homeowner's existing residence.
Hiroyuki Oki
Hiroyuki Oki
Hiroyuki Oki
The pre-renovation house, like many narrow urban homes, suffered from a cramped layout. A cumbersome, prominent staircase hindered movement and obstructed views; the bedrooms were too tight and dimly lit, coupled with a disorganized arrangement of functional spaces, added complexity to daily family life. A significant challenge was the building's west-facing aspect, leading to intense heat fro... More









