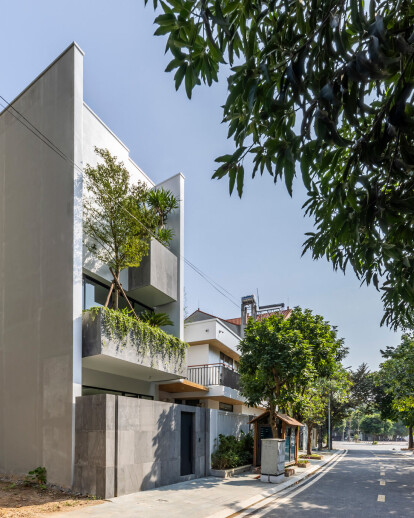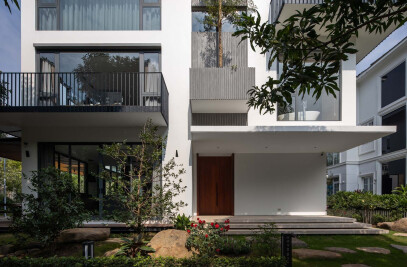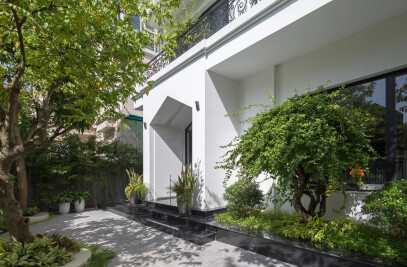Located in the heart of Viet Tri City, Phu Tho, Viet Tri House occupies a land area of 97.5m2, with a width of 5m and a length of 19.5m. I.HOUSE was assigned to renovate and expand the living space while establishing a seamless and amicable connection with the homeowner's existing residence.
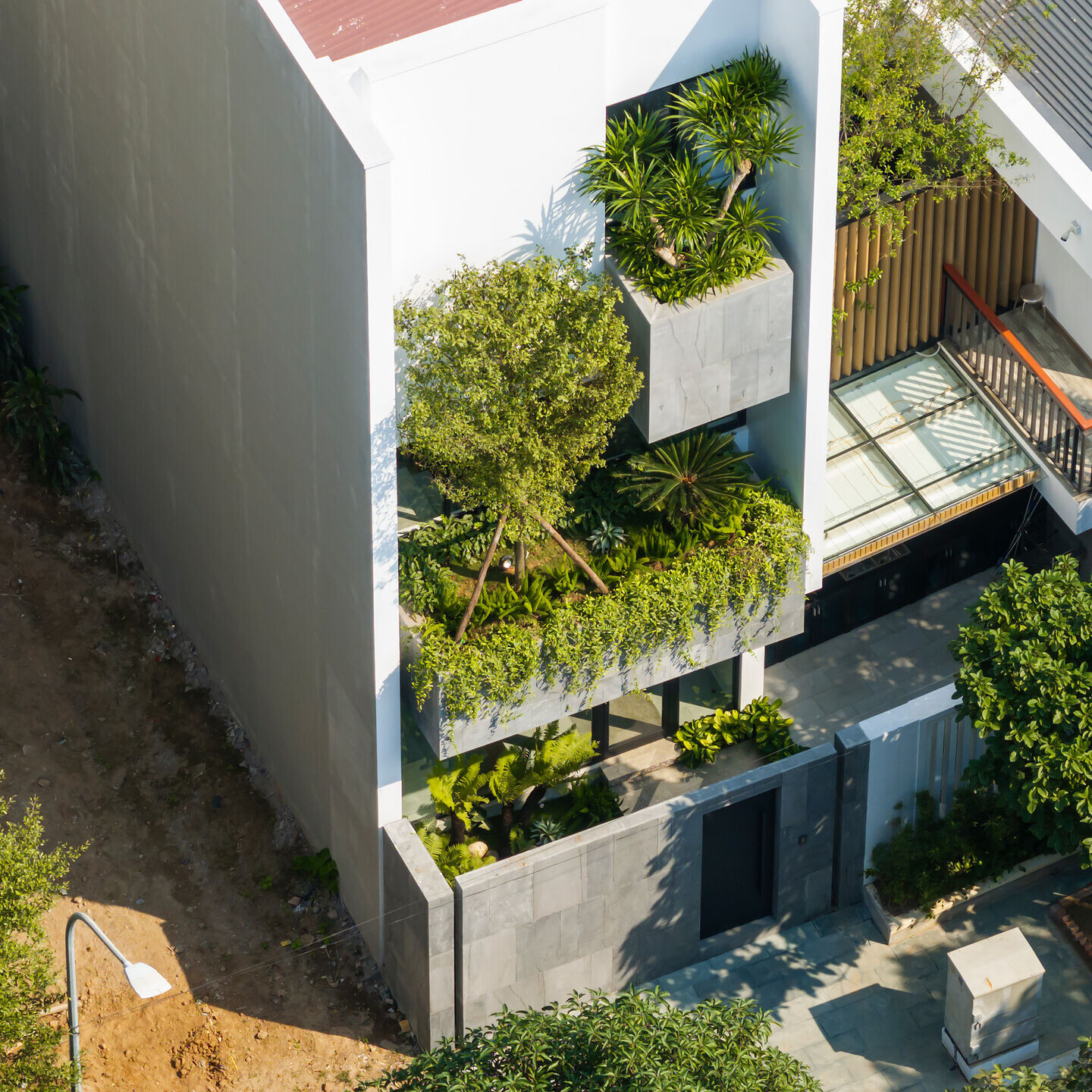
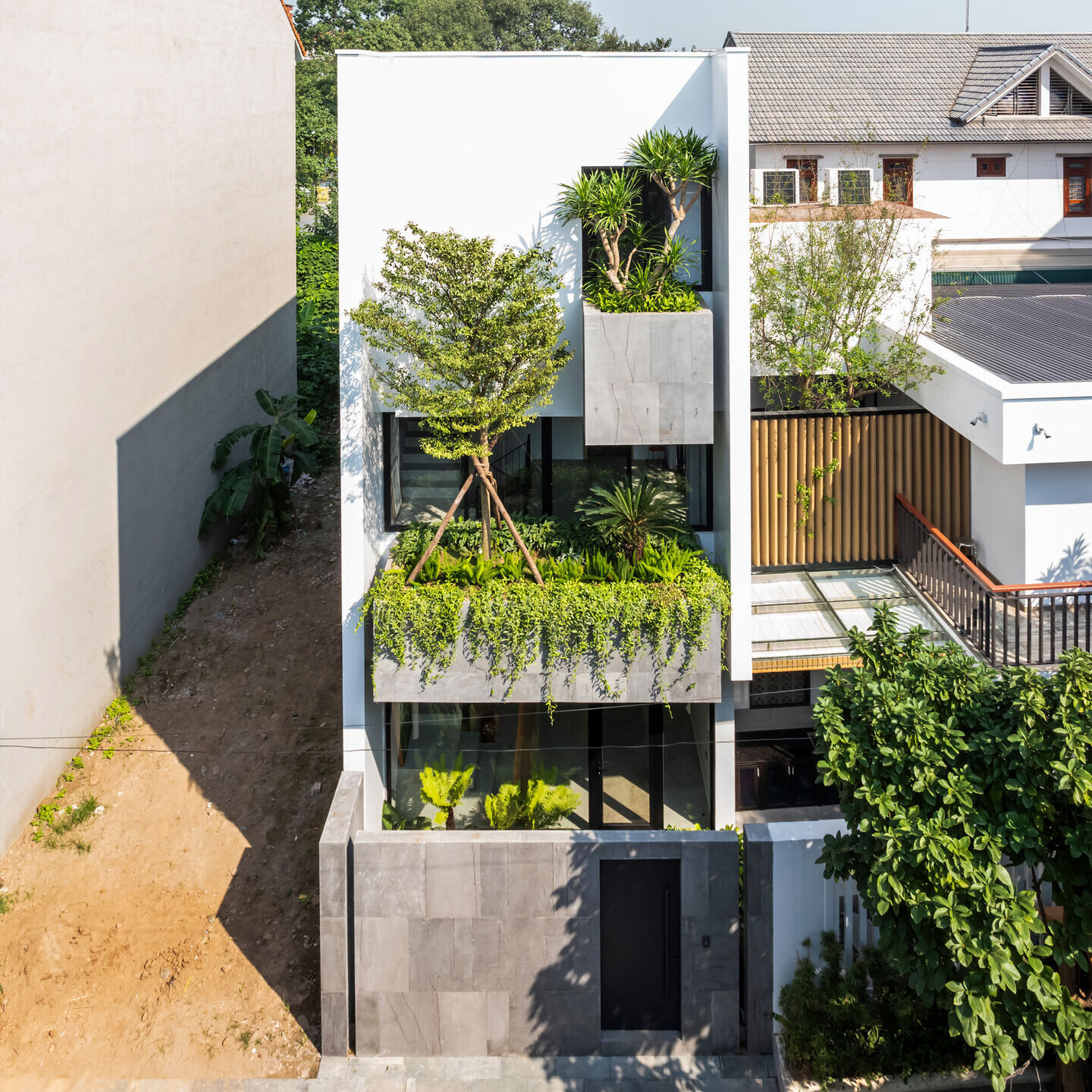
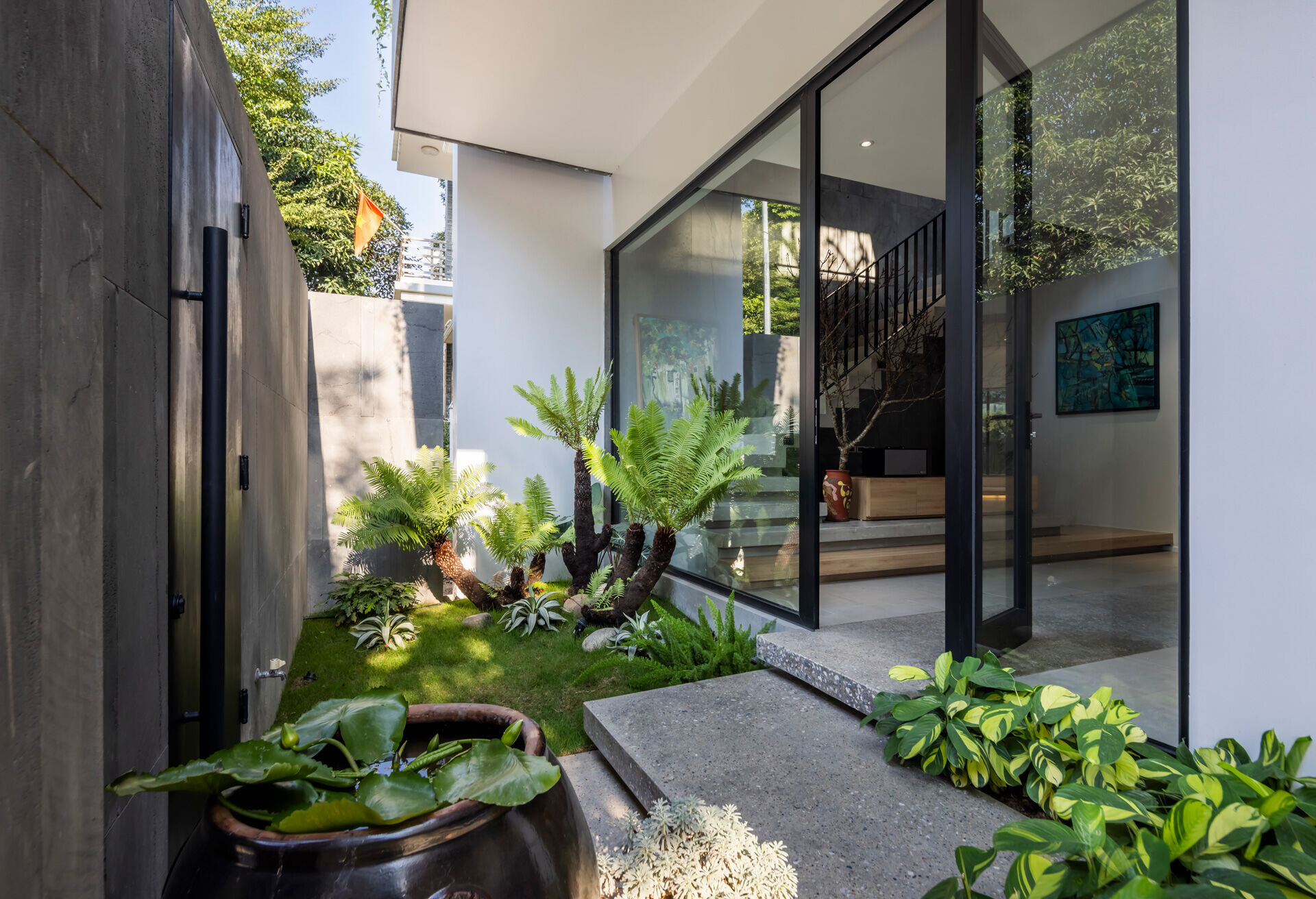
The pre-renovation house, like many narrow urban homes, suffered from a cramped layout. A cumbersome, prominent staircase hindered movement and obstructed views; the bedrooms were too tight and dimly lit, coupled with a disorganized arrangement of functional spaces, added complexity to daily family life. A significant challenge was the building's west-facing aspect, leading to intense heat from direct sunlight, especially during the height of summer. I.HOUSE's visit on a scorching afternoon underscored this critical issue. Additionally, its location on a busy street exposes it to noise and dust pollution. Despite these drawbacks, the house has potential benefits from its surrounding open spaces and greenery, yet these were not being utilized.
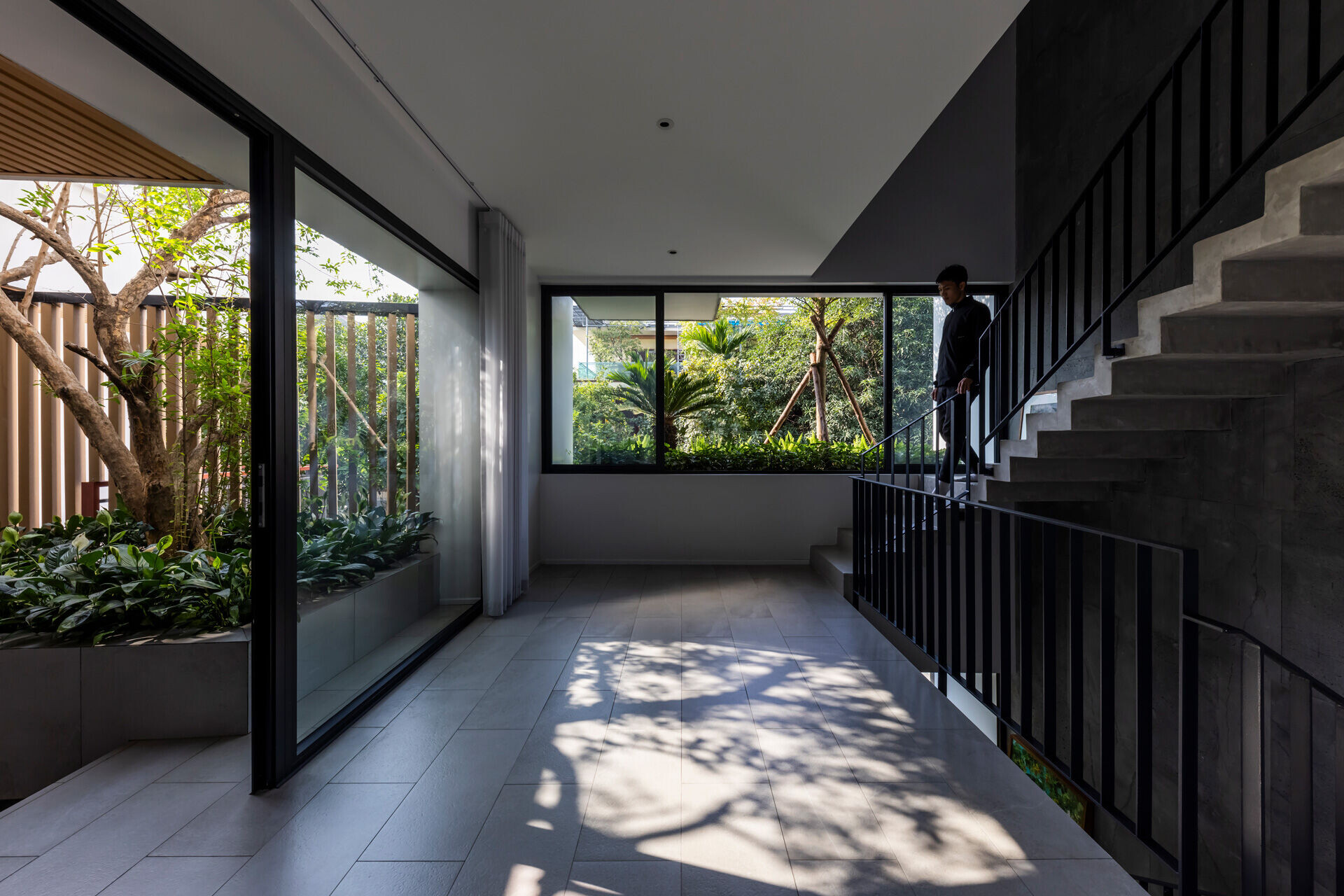
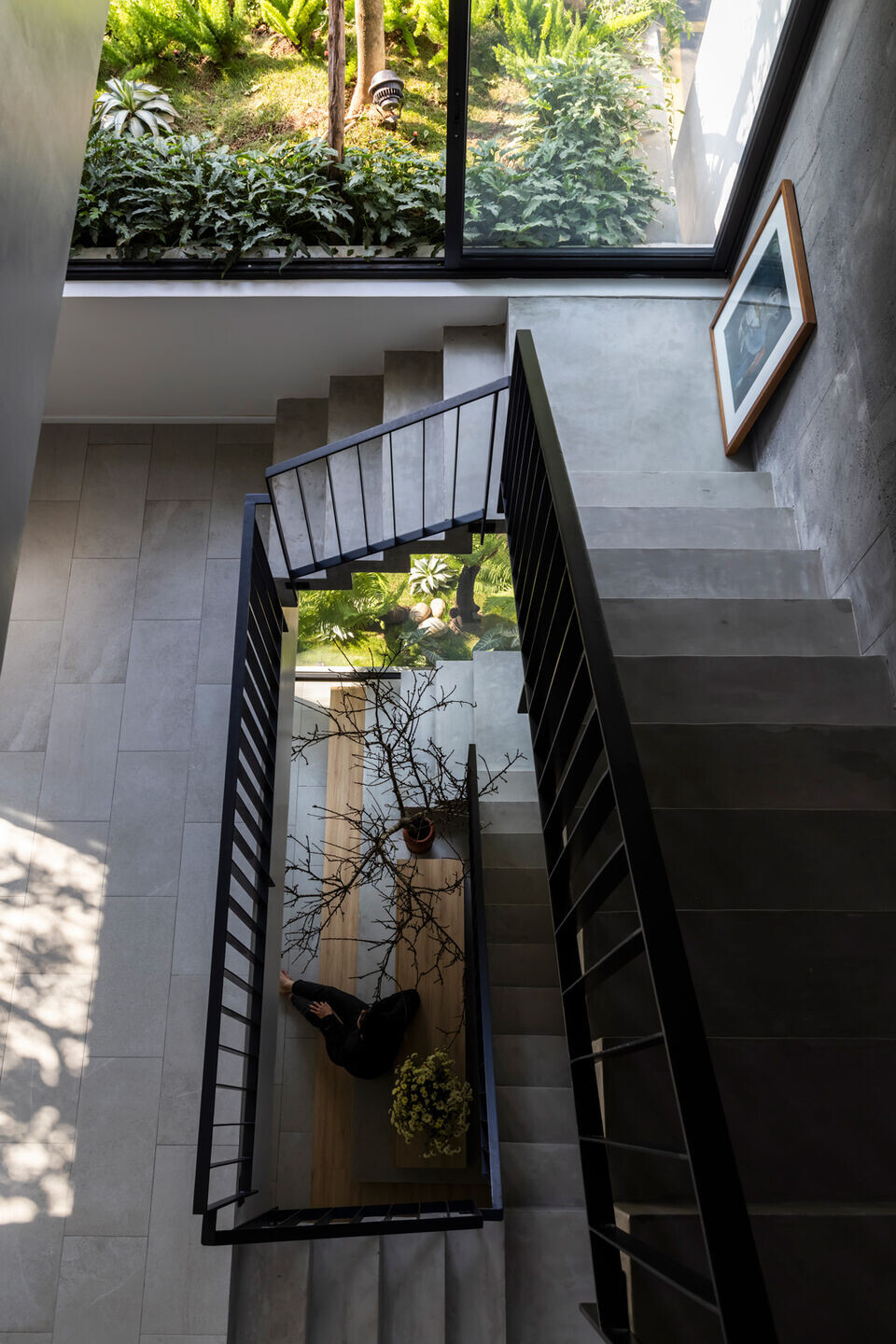
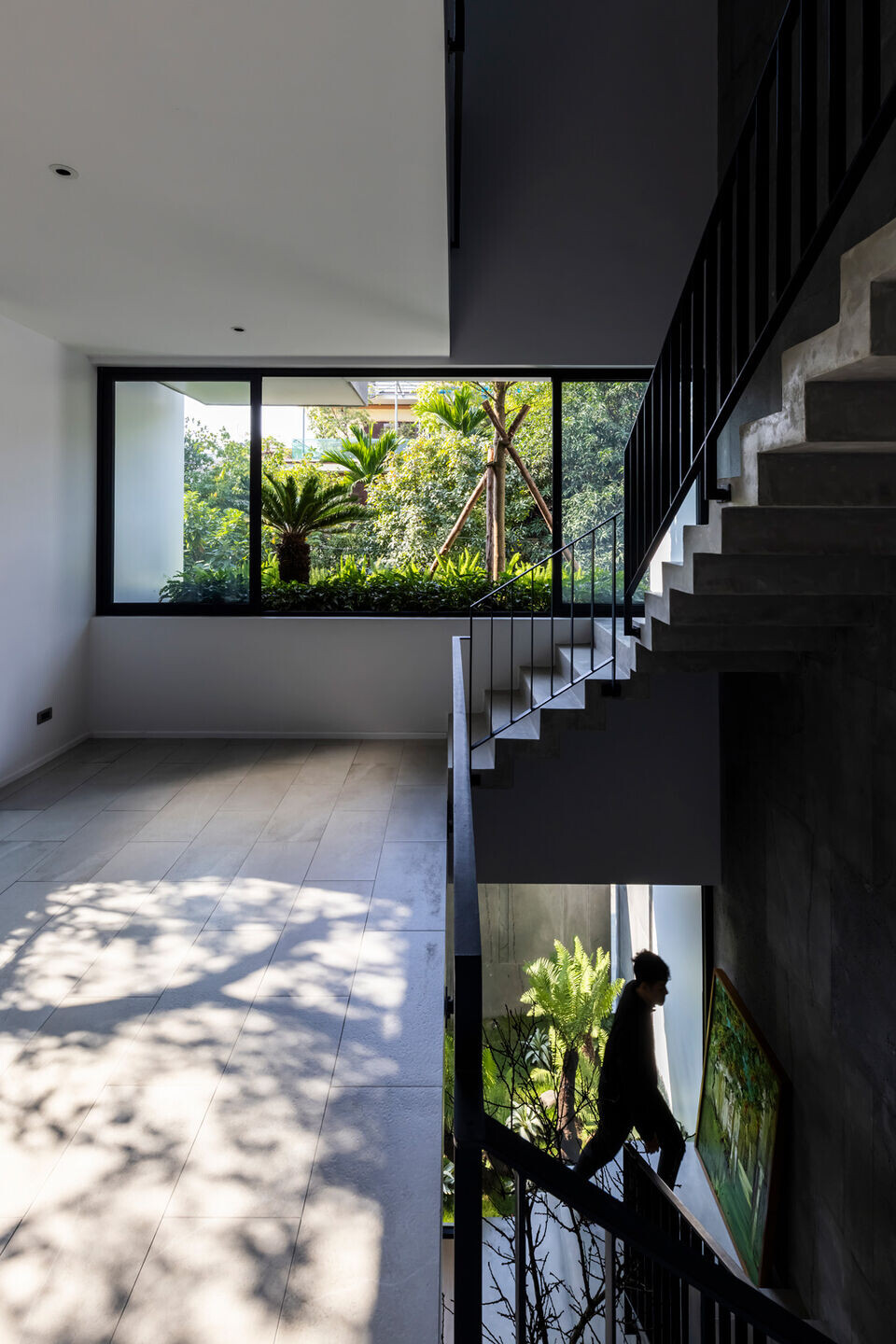
I.HOUSE's core idea for the renovation project is the concept of crafting interconnected hanging gardens on the facade. This design choice not only counteracts the heat from the western sun but also relocates key areas to the rear for enhanced privacy and reduced thermal discomfort. The new design connects fluidly with the existing structure through pathways, a compact garden, and interspersed green spaces. The original structure retains the living room, kitchen, dining area, and garage, while the renovated space was left open for innovative design. We reconfigured the house's layout, moving the staircase and entrance to the front, resolving traffic issues and promoting air circulation.
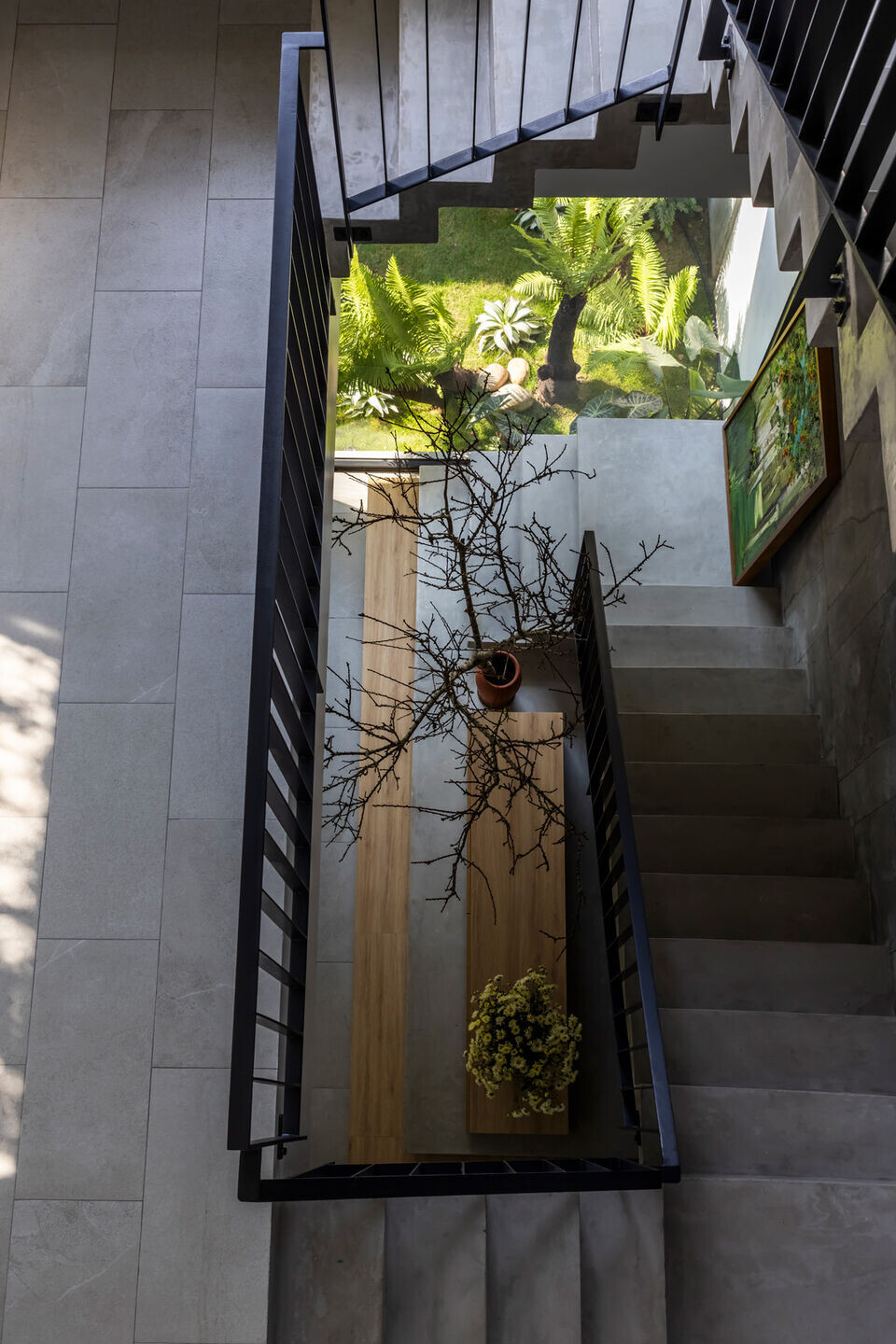
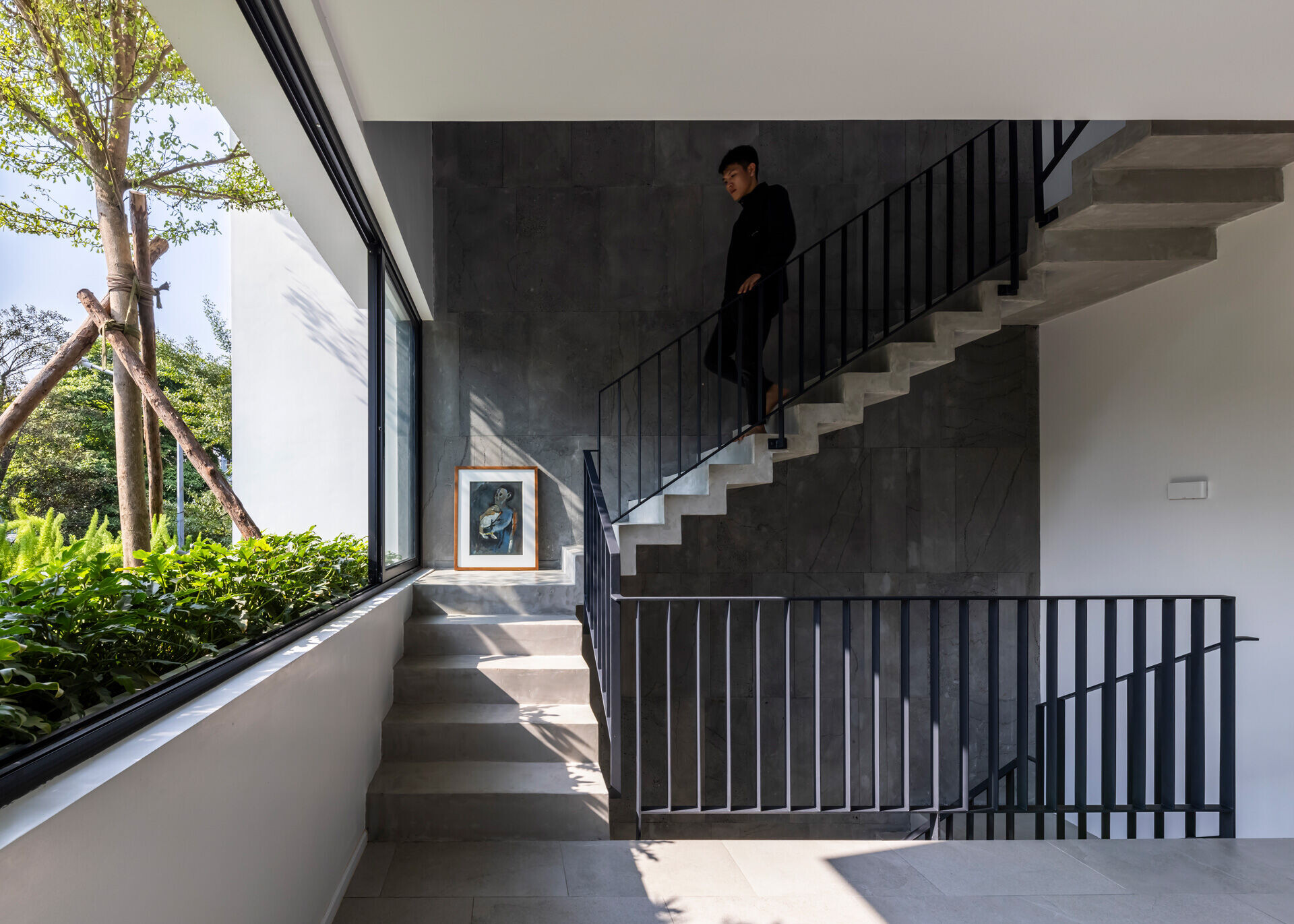
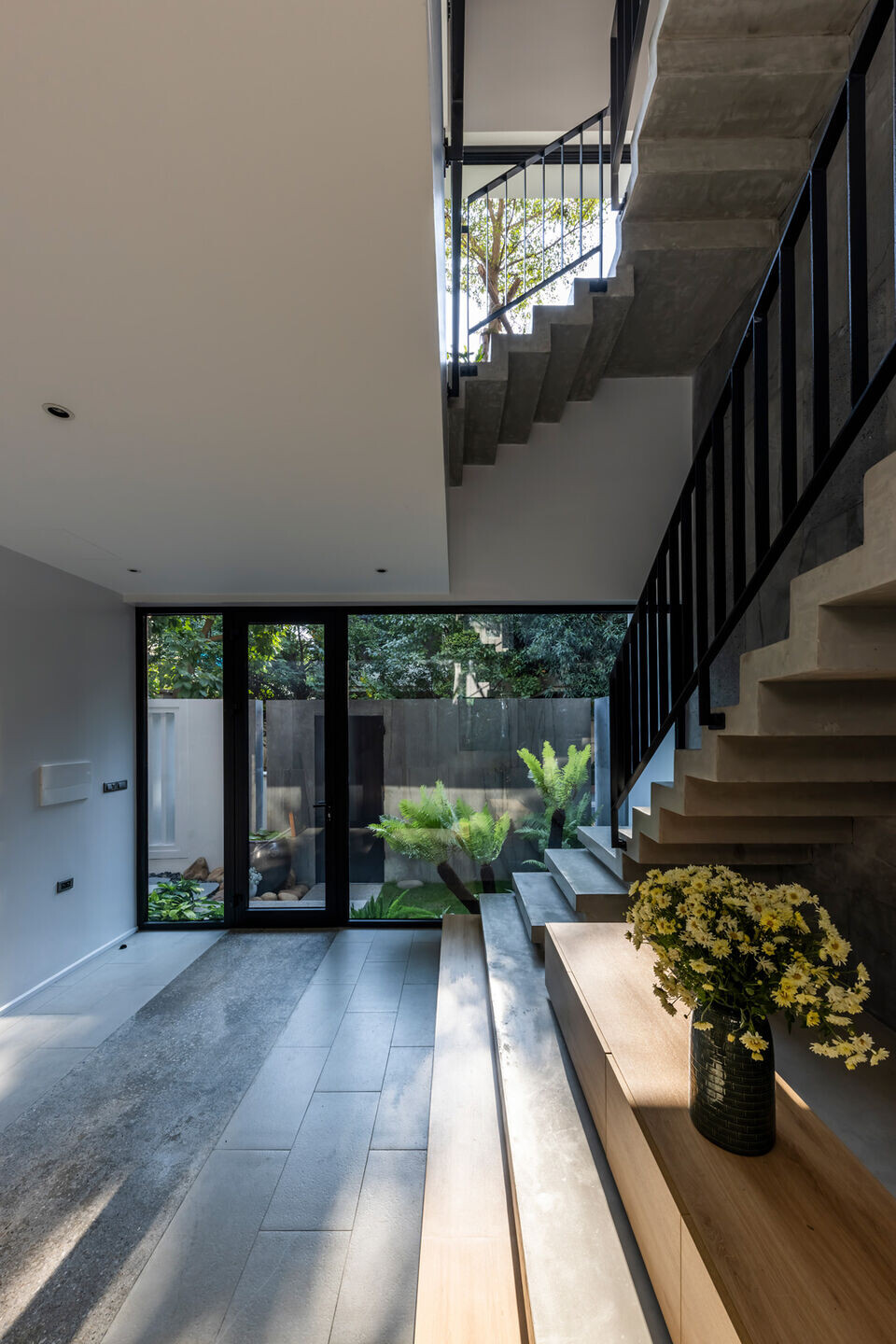
Adopting the “less is more” approach, I.HOUSE incorporated minimalist natural materials and architectural forms. The installation of expansive glass doors at both ends capitalizes on the surrounding verdure and sunlight, ensuring a vibrant visual experience in every room, regardless of weather or time. This approach also maximizes natural lighting, aiding energy efficiency – a crucial factor in Northern Vietnam's climate.
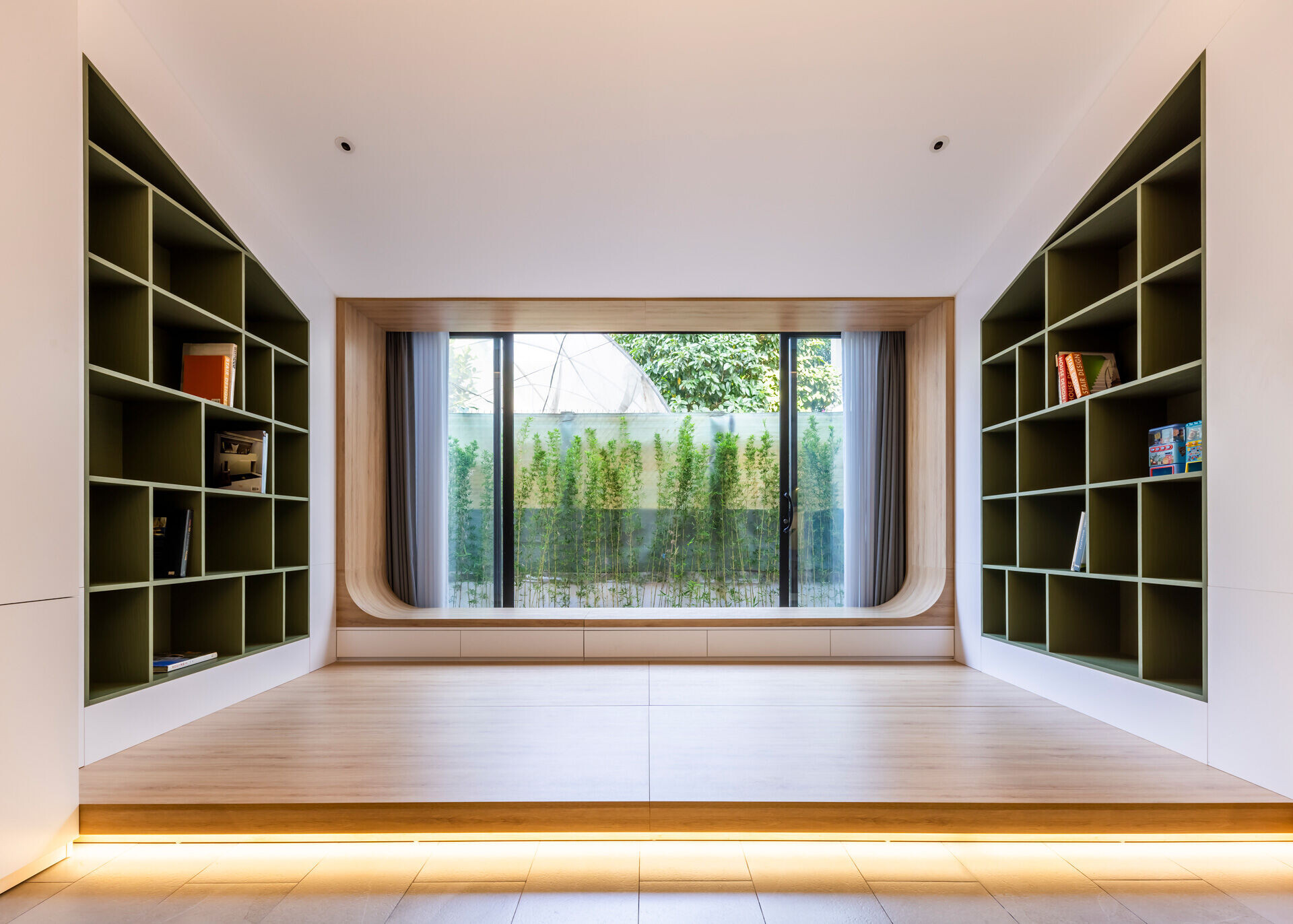
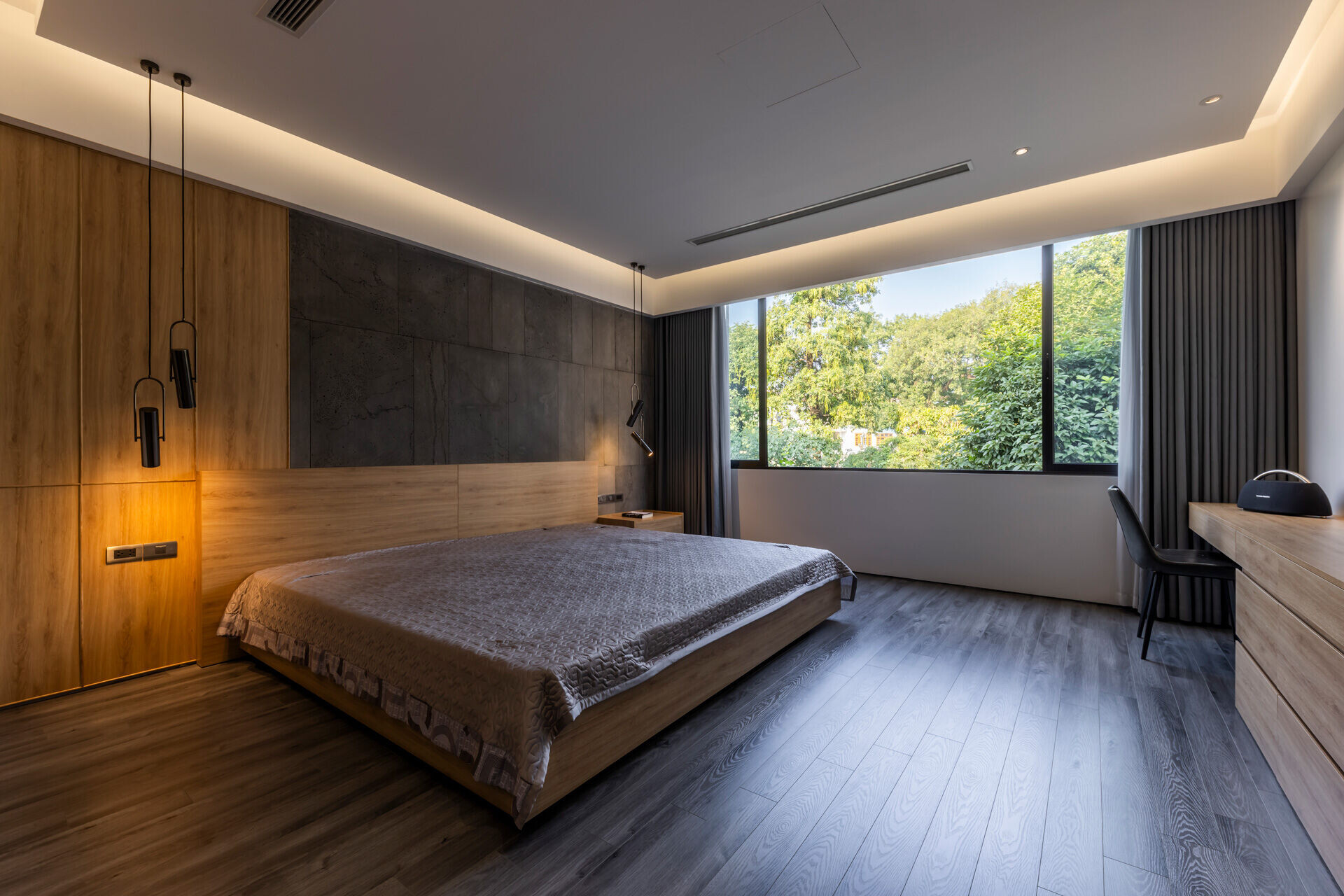
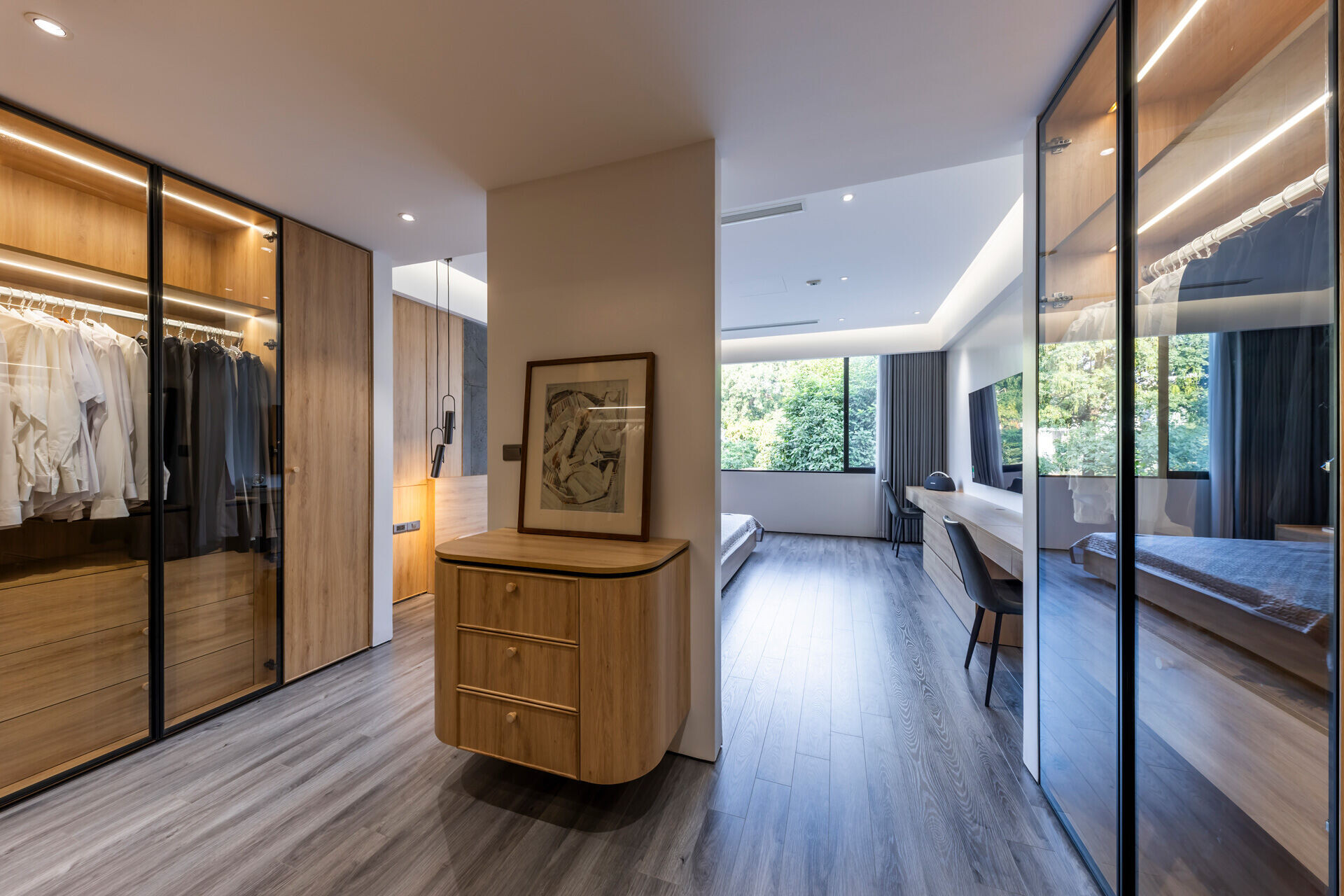
For materials, a consistent use of basalt and polished concrete for the house strikes a balance between aesthetic appeal and long-term durability. The entrance's basalt wall acts as a shield against sunlight and external noise, ensuring a tranquil interior environment. This wall, while private, still permits ample natural light on the ground floor and changes hue with the weather, offering a constantly evolving visual delight.
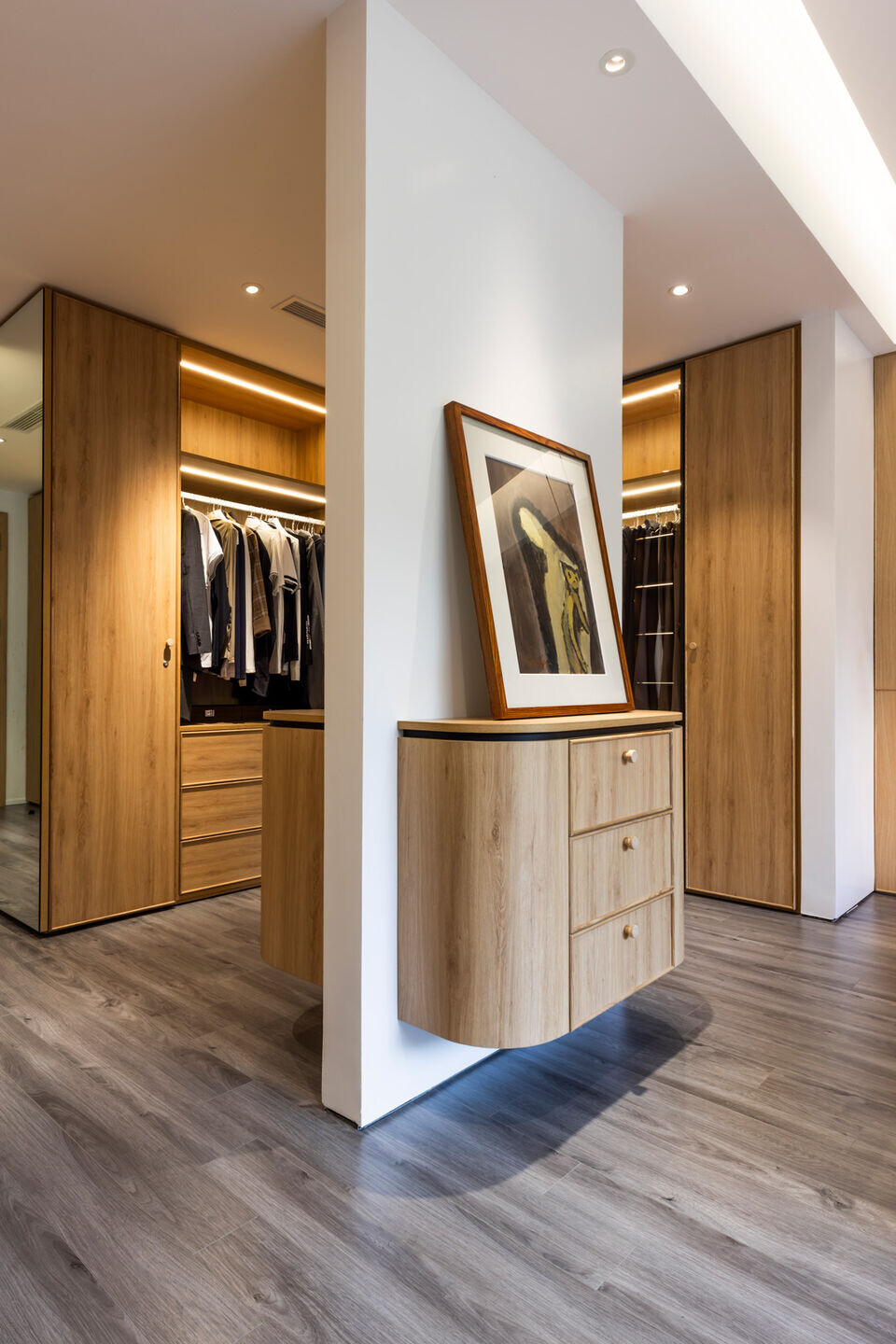
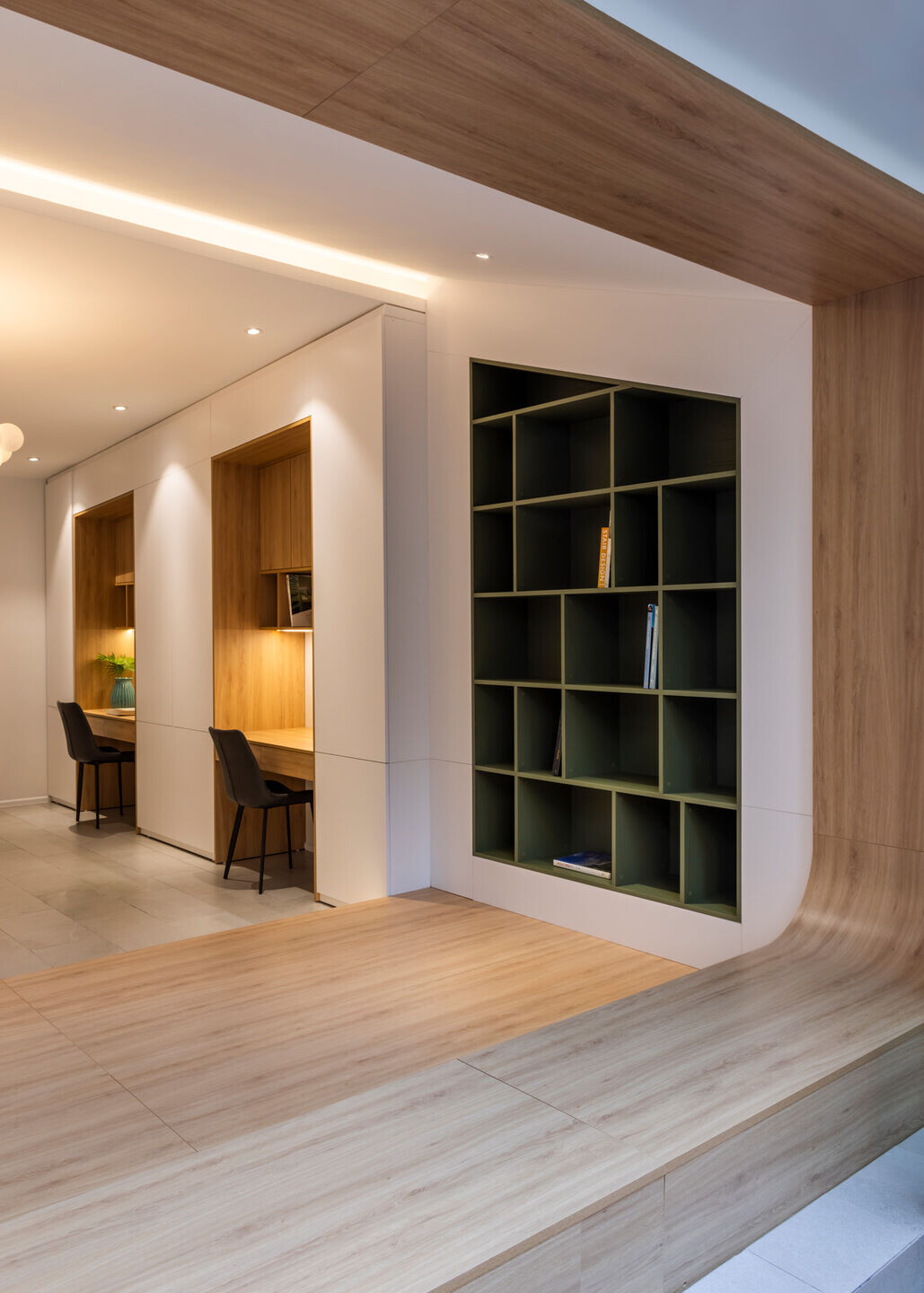
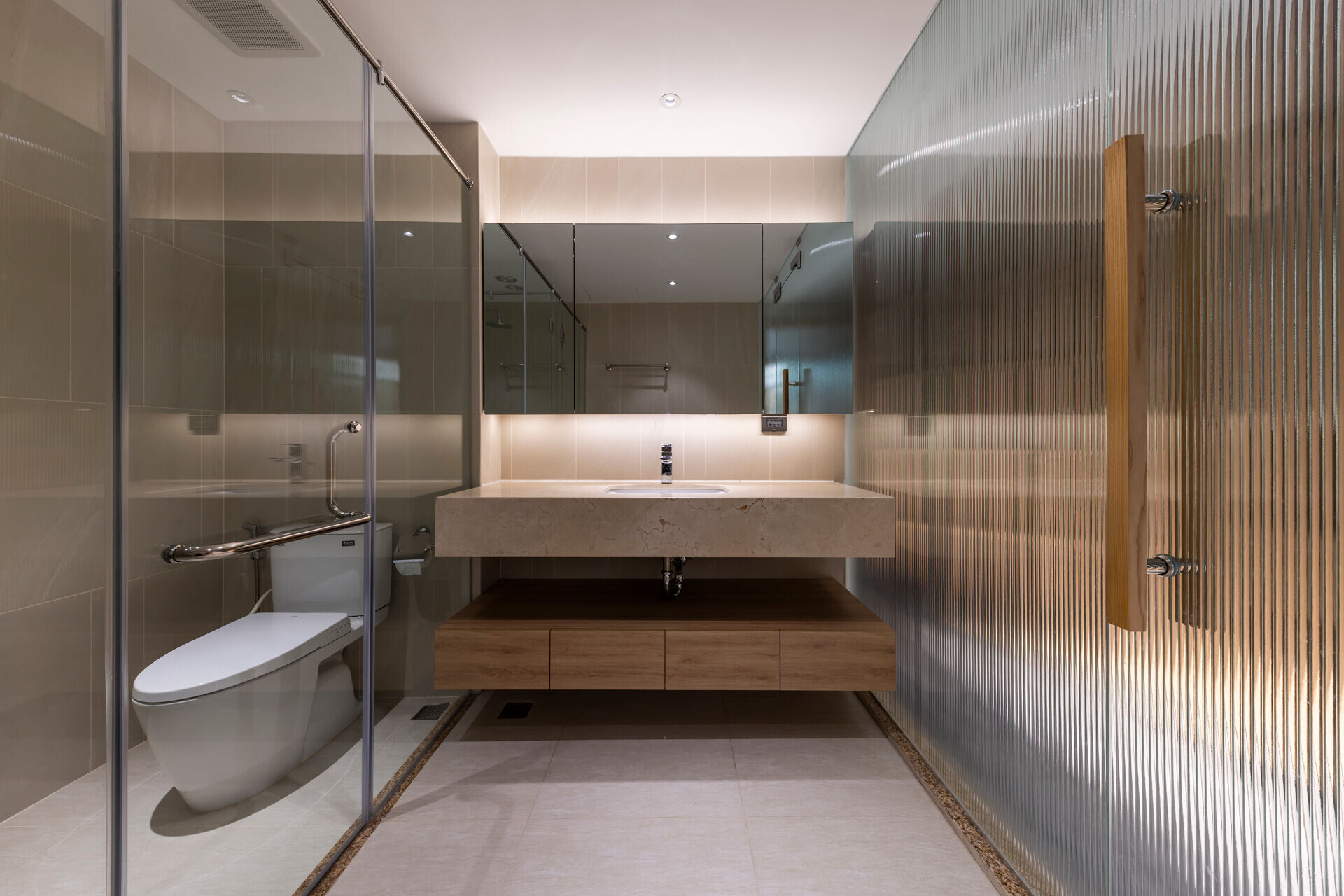
Viet Tri House not only brings residents closer to nature but also cultivates a peaceful and pleasant living environment that embodies a lifestyle eagerly sought by many urban dwellers, representing a prominent trend in contemporary urban townhouse architectural design.


