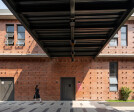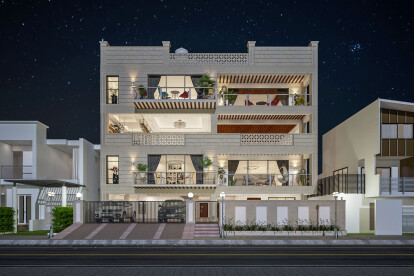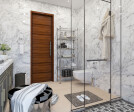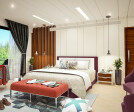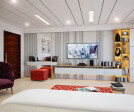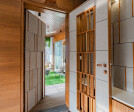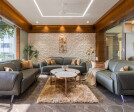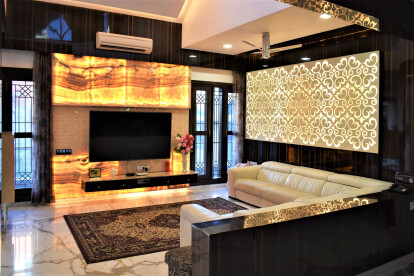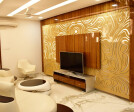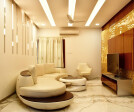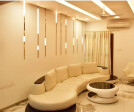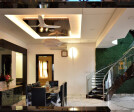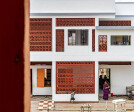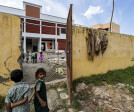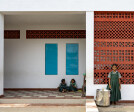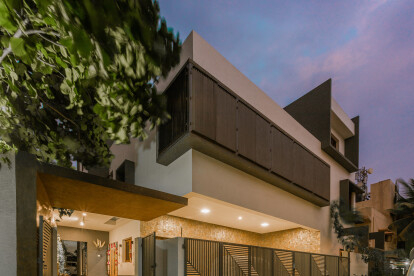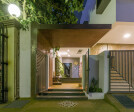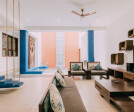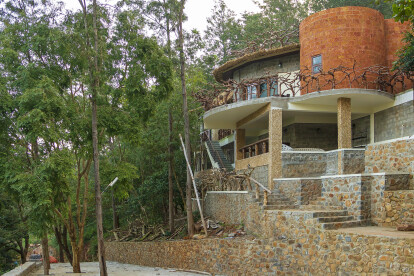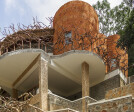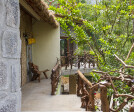Indian architect
An overview of projects, products and exclusive articles about indian architect
Project • By HabitArt • Universities
National School of Business
Project • By i2a Architects Studio • Housing
RED WALL RESIDENCE
Project • By Madras Spaces • Private Houses
N House
Project • By ANA DESIGN STUDIO PVT LTD • Universities
Kashmir University Career Planning, Main Campus
Project • By ACad Studio • Private Houses
(duplex)²
Project • By Prashant Parmar Architect • Apartments
4BHK Maple Tree Apartment Interior In Ahmedabad
Project • By A.J Architects • Private Houses
Villa 37
Project • By Silpi Architects • Mosques
The Salafi Mosque
Project • By Triple O Studio • Primary Schools
Thoraipakkam School
Project • By Triple O Studio • Private Houses
Yahvi Residence
Project • By Triple O Studio • Private Houses
Monterosa Holiday Home
Project • By Studio Lotus • Bars


