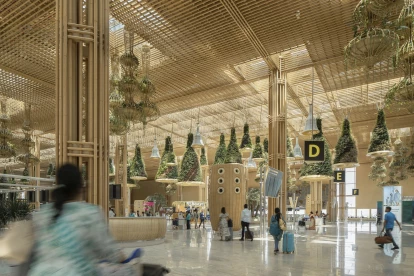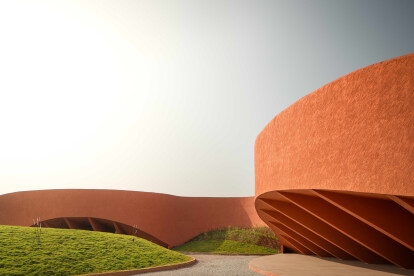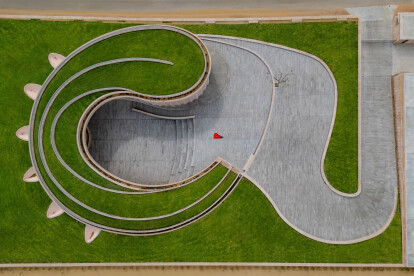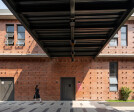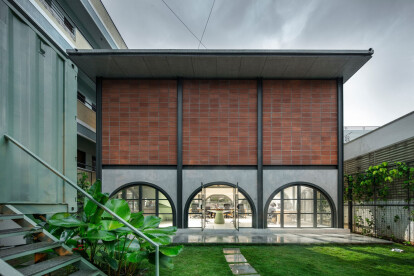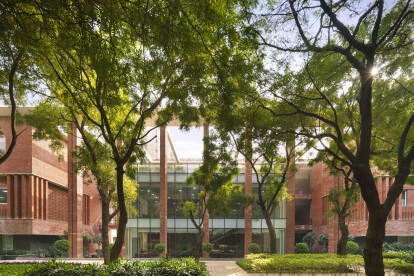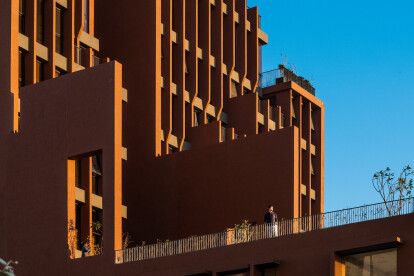Indian architecture
An overview of projects, products and exclusive articles about indian architecture
Project • By Studio Rust • Apartments
House of Tamra
Project • By Designery • Showrooms
Studio Bagechaa
Project • By Crafted Spaces • Private Houses
The Fleur Home
News • News • 29 Jul 2024
KSM Architecture creates climate sensitive design for Chennai-based learning community
News • News • 11 Jul 2024
Jateen Lad works with rural Pondicherry communities and local resources to build ambitious and spirited community centre
News • News • 3 Jun 2024
Multigenerational family home in Rajasthan by Sanjay Puri Architects embraces regional vernacular and natural ventilation
News • News • 1 May 2024
SOM completes “terminal in a garden” at Bengaluru’s Kempegowda International Airport
News • News • 26 Mar 2024
Sameep Padora and Associates creates a flowing, organic art center in southern India
News • News • 18 Mar 2024
Nokha Village Community Centre by Sanjay Puri Architects is an architectural oasis in the desert
Project • By HabitArt • Universities
National School of Business
News • News • 24 Nov 2023
25 best architecture firms in India
Project • By i2a Architects Studio • Housing
RED WALL RESIDENCE
News • News • 19 Oct 2023
Morphogenesis designs a sustainable Indian hospitality school using local building traditions
News • News • 26 Sep 2023
Surat Diamond Bourse by Morphogenesis becomes the world's largest office building
News • News • 6 Mar 2023


















