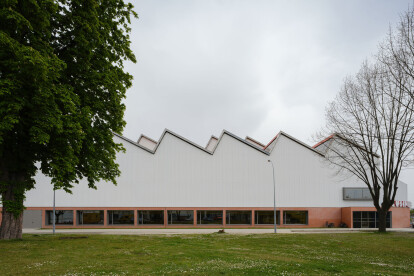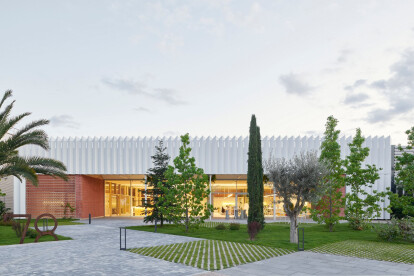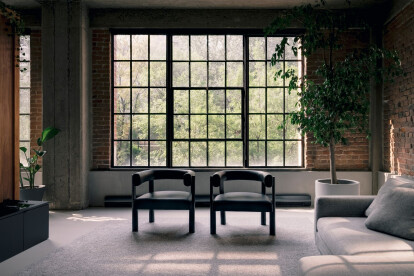Industrial building renovation
An overview of projects, products and exclusive articles about industrial building renovation
Project • By benzhe design • Shopping Centres
Power Workshop
The Power Workshop is located in the EKA Art District in Jinqiao, Pudong New Area, Shanghai. It is originally the equipment and power workshop, Building 462, China Shipbuilding Naval Instrumentation Factory (CSNIF) in the 1950s and 1960s. Commissioned by the owner, we carried out the overall planning and renovation design of the area. In the renewal and revitalization of the building as the core of the park, it’s necessary not only to respect the history and preserve the original cultural memory as much as possible, but also to meet the needs of contemporary business, lifestyle and other multi-functional business, which means that new vitality was to be injected into the old building, and a dialogue that transcends time and spac... More
News • News • 21 Sep 2022
IDOM revamps an old military industry building into a vibrant and playful sports centre
An early 20th-century military industry building was transformed into a large sports complex as a result of an ideas competition. Designed by IDOM, the project aims to retain the value and character of the old structure while interposing it with fresh, colourful and light elements.
Pedro Pegenaute
The polychrome structure is flooded with light through the glazed sawtooth roof, imitating the opulence and grandeur of an industrial cathedral. The old, previously grey floor now comprises diverse bright-coloured sports areas, namely athletics, badminton, basketball, handball and climbing, giving it a distinct look.
Pedro Pegenaute
Additionally, the ancillary functions like offices, lobby, changing rooms and federation r... More
News • News • 11 Jun 2021
An old industrial building becomes light-filled headquarters for internationally successful 78 Seventy Eight
In Zaragoza, Spain, an old industrial building has been transformed by Tangram Arquitectura + Diseno into a new office and warehouse space for internationally successful company 78 Seventy Eight.
Iñaki Bergera
Immersed in an industrial environment, the refurbishment is characterized by a versatile interior space thanks to a series of metal trusses integrated into a sawtooth roof with skylights that bathe the interior with natural light. Sober finishes and large outdoor space are further defining features.
Iñaki Bergera
The incorporation of exterior space into the project was made possible by converting the old parking lot into a natural barrier, thus transforming a somewhat hostile environment into a more hum... More
News • News • 14 May 2021
Montreal loft apartment design is inspired by an unconventional floor plan concept
In the Old Port of Montreal, this loft apartment design is decisively urban and contemporary while paying homage to its industrial origins and status as a one-hundred-year-old heritage building.
Felix Michaud
The design concept by Future Simple Studio centres around a simple concept: a box inside a box. Two glazed wooden volumes are arranged within the concrete structure and designated as bedrooms.
Felix Michaud
These volumes are used to organize the residential program as the kitchen, living, dining, study, reading and exercise area fluidity take life on in the periphery of the open plan.
Felix Michaud
Both object and architecture, the bedroom is a bespoke kit of sorts including ceiling panels and mullions, flooring and f... More







