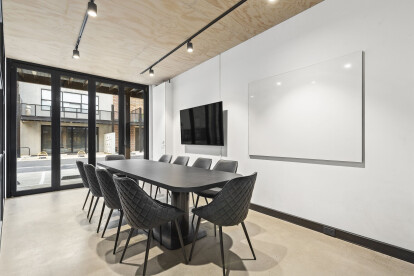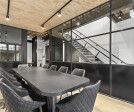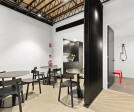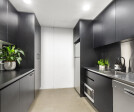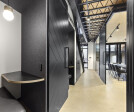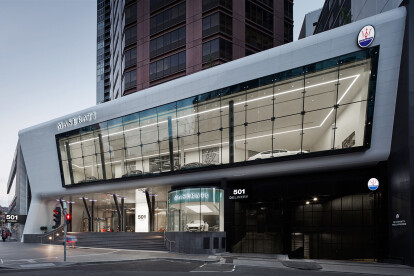Industrial Design Melbourne
An overview of projects, products and exclusive articles about Industrial Design Melbourne
Project • By Canopy Fitouts • Offices
Lofts Quarries
A little while ago, we were given the opportunity to use our expertise to create an exciting office fitout for a Melbourne-based business, Lofts Quarries. Lofts Quarries supply quarry products to Melbourne’s leading concrete recyclers and scoria distributors.The business is situated in the industrial surrounds of Richmond in Victoria, with their office spanning over two floors overlooking the old Bryant and May Factory. The design aim was to create an office fitout that creates cohesion, both visually and functionally over the two floors whilst still paying homage to the industrial surrounds. One floor was dedicated for property development, the other for earthworks.
The entrance to the office is through the third level, where a Caes... More
Project • By Canopy Fitouts • Offices
Shopping Links
We completed a simple, yet stunning office fit out solution for a small space in Richmond. The existing office design of our client Shopping Links, needed to be reconfigured to allow staff members to have a large meeting space, a private call area and open plan workstations. The space we had to work with was very narrow, but we managed to accommodate all aspects of the brief in this recent office fit out in Melbourne.
The building is part of a newly built corporate drive, with a red brick façade and black trims it is a modern industrial haven. It was important we had the exterior of the building flow to the interior. We like to look at things as a whole experience, it is the small subtle connections that make a space h... More
Project • By Elenberg Fraser • Trade Shows
501 Swanston
The epitome of luxurious design and architectural excellence has found its new home at 501 Swanston Street. A project combining new, state of the art showrooms for both the Audi and Maserati marques and PDG Tower upgrades - puts the best of both these worlds on show at this prominent inner-city site.
The individual elements of this project required distinct responses, but also a cohesive overall approach. Elenberg Fraser’s role in this complex commercial project was not only to create a design that expressed the identity of the different programs, but also to work within the strict international brand specifications of Audi and Maserati respectively. With four diverse clients, we have successfully produced an outcome t... More





