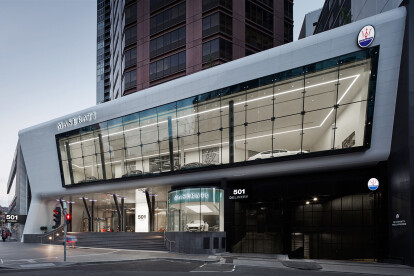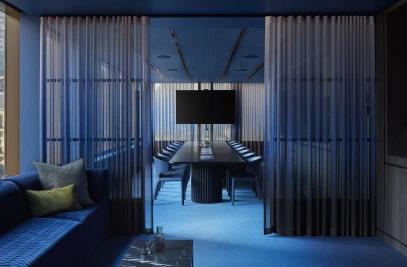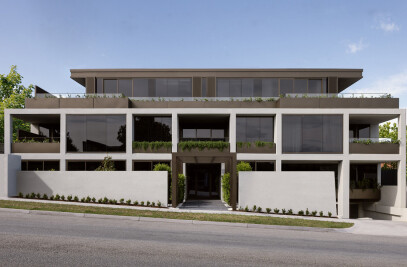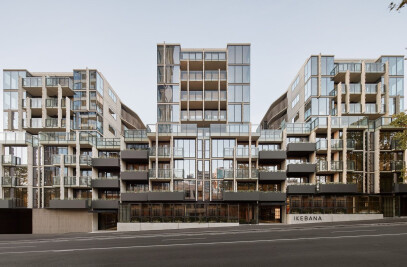The epitome of luxurious design and architectural excellence has found its new home at 501 Swanston Street. A project combining new, state of the art showrooms for both the Audi and Maserati marques and PDG Tower upgrades - puts the best of both these worlds on show at this prominent inner-city site.
The individual elements of this project required distinct responses, but also a cohesive overall approach. Elenberg Fraser’s role in this complex commercial project was not only to create a design that expressed the identity of the different programs, but also to work within the strict international brand specifications of Audi and Maserati respectively. With four diverse clients, we have successfully produced an outcome that is not just a win-win, but a win-win-win-win.
The multi-level luxury showrooms occupy the street level of the site, separated by a black aluminium-clad reveal between the two sections. Audi’s showrooms are fronted by perforated folds of silver anodized aluminium. The curves of the sinuous Maserati façade were made possible by an innovative use of material – a sparkling white, aluminium composite panel, which, just like the cars inside, has already attracted the attention of many passers-by. Inside, we planned the spatial distribution between the offices, café, lounges and sales centre, working closely with representatives from Audi and Maserati to fulfill their functional requirements.
The form and materiality of the Maserati façade has been integrated into the podium of the PDG Tower, wrapped up to levels 3 and 4 (new offices occupied by Brookfield Multiplex, who was also the builder for this project). Our work on the tower is much more than superficial though – we’ve added in a touch of luxury here too, with two levels of outdoor terraces (one accessible by Brookfield Multiplex and one for all building tenants) as well as a new entry lobby and stairs. Level two has also been transformed with a communal conference centre, gym and kitchenette now available for the whole building.
Good architecture is as much about the process as the end product, and with this commercial project we’ve put not just our design, but also our problem-solving skills, on display. At Elenberg Fraser, great design is an everyday luxury.

































