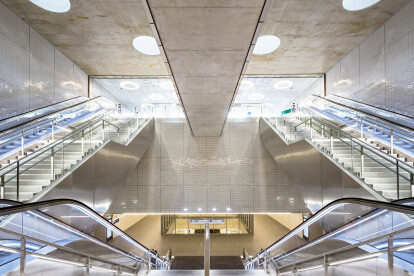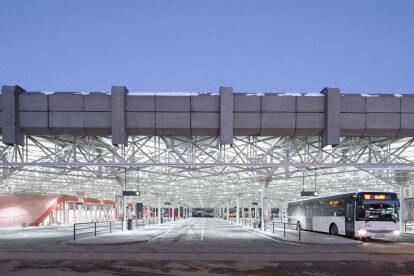Infrastructure architecture
An overview of projects, products and exclusive articles about infrastructure architecture
Project • By Woods Bagot • Airports
Western Sydney International Airport
Project • By Prostorne taktike • Bridges
Bridge over Foša
Project • By SALT Architects • Pump stations
Cape Flats Aquifer Recharge Plant
News • News • 21 Oct 2024
Park-and-Ride Bus Station by ateliers O-S architectes longlisted for Archello Awards 2024 Transportation Hub of the Year
News • News • 10 Jul 2024
Kivinen Rusanen Architects completes an architectural Finnish substation with custom-made water-struck bricks
News • News • 9 Jun 2024
Wonder Bridge by SPF:a: Vital transportation link stands as a symbol of innovation and artistic expression
News • News • 7 May 2024
Wood Marsh emphasizes color and form in new Melbourne rail stations
News • Specification • 23 Jan 2024
10 infrastructure projects that use timber in their construction
News • News • 25 Jan 2022
Simple and robust Paris Metro Line reaches great depths with an impressive structural concept
News • News • 10 Jun 2021





















