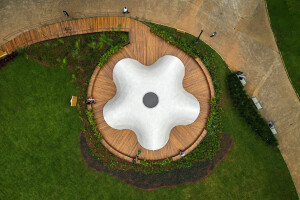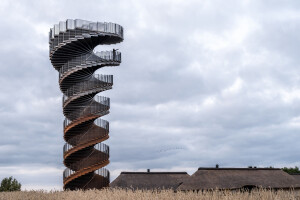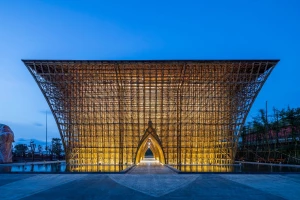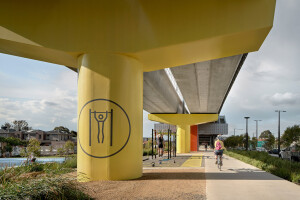When thinking about infrastructure projects, it is perhaps more common to visualize mass concrete behemoths, from roads to bridges and bus stations to airport terminals. The use of timber in infrastructure projects increases their aesthetic appeal, and more importantly, helps to reduce the overall amount of embodied carbon, thereby improving sustainability of the built environment.
Infrastructure projects require long structural spans and strength for high-capacity use, areas in which timber, notably mass timber, is increasingly finding favor with architects and engineers.
In a report by the World Green Building Council, “a global network catalyzing the uptake of sustainable built environments for everyone, everywhere,” the organization sets out a vision for a 40 percent reduction in embodied carbon in all new buildings, infrastructure, and renovations by 2030 (and net zero embodied carbon by 2050). The report highlights that “managed harvesting of mature timber for use in construction has the potential to make a significant contribution to decarbonization efforts.” There is a plentiful supply of timber as a building material when obtained from certified, sustainable sources that are responsibly managed.
The use of timber as part of an infrastructure project can help to elevate the surrounding urban fabric. Buildings and structures are typically more visually appealing, warm, and welcoming. The following infrastructure projects show a mix of timber used for both structural and aesthetic purposes.
This Park + Ride facility in Antwerp, Belgium, was designed by HUB. The neat hybrid structure mixes concrete columns and timber beams. (Park + Ride is also pictured in the top image.)
2. Peggy’s Cove Infrastructure Improvement Strategy
Omar Gandhi Architects designed this accessible walkway and viewing platform at Peggy’s Cove in Nova Scotia, Canada. It is part of an infrastructure improvement strategy for the historic Peggy's Cove Lighthouse. Materials were chosen according to their availability, including white cedar that is native to Eastern Canada.
3. A New Air Terminal for the Rouyn-Noranda Airport
EVOQ Architecture designed a new regional air terminal for Rouyn-Noranda Airport in Quebec, Canada. The two-story building is a hybrid wood and steel structure. Public areas include both glulam beams and CLT slabs. “CLT’s bi-directional bearing capacities were deployed to great effect for the structure’s cantilevered portions,” says EVOQ Architecture.
This parking garage in Nordhavn, Copenhagen, was designed by Vilhelm Lauritzen Architects. A pixelated facade mixes wood and recycled aluminum. The design recalls sawmill timber stacks where individual beams rarely lie directly on top of each other — they are usually somewhat displaced, hence the shifting pixels in the facade.
5. Kaiser-Josef-Platz Wels Bus Station
Kaiser-Josef-Platz in Wels, Austria is an urban space and bus station designed by atelier dede. Three differently-sized shelters include green roofs made using wood.
6. Footbridge at Angers-Saint-Laud Railway Station
Dietmar Feichtinger Architectes designed a bridge for pedestrians and cyclists at Angers-Saint-Laud railway station in Angers, France. Characterized by a wide arch, the bridge makes use of wood throughout its construction: the decking and handrail are made using massif oak from the Grand-Ouest area of France; porticoes are made with French Douglas fir; the roof structure is made using CLT panels.
7. New Terminal at Kansas City International Airport
Skidmore, Owings & Merrill designed a new terminal for Kansas City International Airport that incorporates a sweeping timber-clad canopy. The interior–exterior canopy uses locally sourced hemlock wood that is FSC-certified.
Designed by LErrería * architecture office, solid wood beams are a key structural element of this minimal plaza and bus stop in Vinaròs, Spain.
9. IJboulevard Bike Parking in Amsterdam
VenhoevenCS architecture + urbanism led on the design of IJboulevard, a futuristic underwater bike parking facility in Amsterdam, adjacent to Amsterdam Central Station. The interior of IJboulevard is both orderly and calm. Wooden walls and subtle lighting help to achieve this effect.
10. “Mindfulness on the Highway”
In Fredericia, Denmark, an ultra-fast charging station for electric vehicles was designed by Cobe. Constructed from certified wood and concrete, the charging station is imagined as a zen-like “grove of 12 trees” and a place that offers people “a dose of mindfulness on the highway.” The charging station is topped with a green roof.
Related products


















































