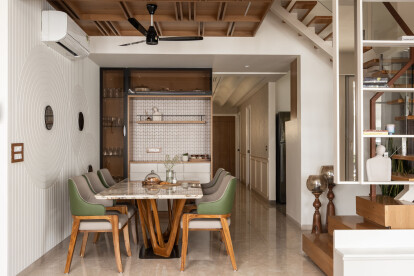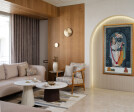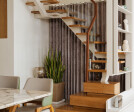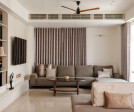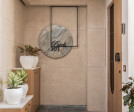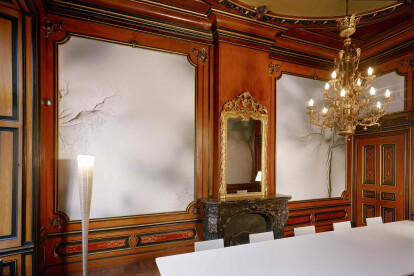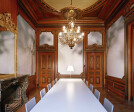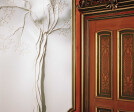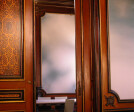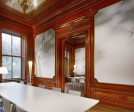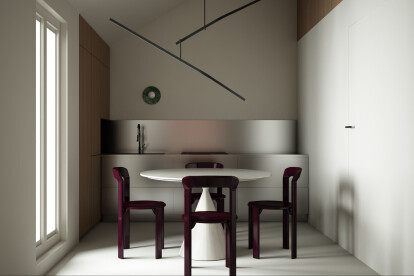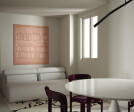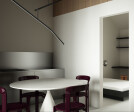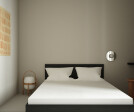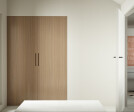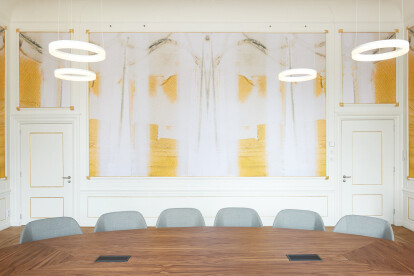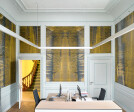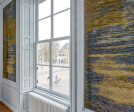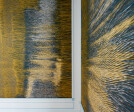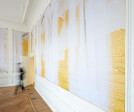Interior design
An overview of projects, products and exclusive articles about Interior design
Project • By Destudio Arquitectura • Apartments
CASA CIRILO
Project • By WOS Architects • Private Houses
Mae Rim House
Project • By WOS Architects • Private Houses
EE House
Project • By COOOP. • Secondary Schools
Highway Research & Training Center, Islamabad. Educational, Pakistan
Project • By Cité Arquitetura • Apartments
Brisa Residence
Project • By Sidney Quintela Architecture + Urban Planning • Restaurants
SULT Cascais
Project • By Zabeli Architects • Private Houses
RG House
Project • By Studio Pastels • Apartments
The Penthaus
Project • By Lapis Bureau • Offices
ATLAS office & workshop
Project • By ONE HOUSE DESIGN • Offices
The New Office of One House Design
Project • By Casas inHAUS SL • Private Houses
Modern mediterranean villa in Valencia
Project • By Driessen + van Deijne • Universities
Period room Drift 23 University Utrecht
Project • By mnda studio • Apartments
Casa Cesari
Project • By Driessen + van Deijne • Universities
Period Rooms Janskerkhof
Project • By COOOP. • Universities

































