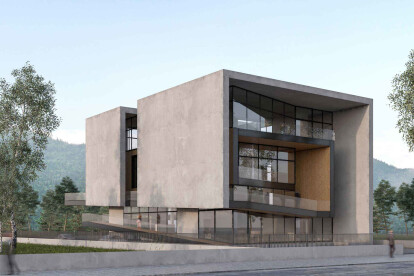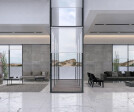Iran villa
An overview of projects, products and exclusive articles about iran villa
Project • By masir studio • Individual Buildings
wall villas
Project • By SPECIAL SPACE STUDIO • Private Houses
CHAMAN VILLA
Project • By mado architects • Private Houses
Chelak Villa
Project • By mado architects • Private Houses
Kelardasht Villa
Project • By mado architects • Private Houses
Zarafshan Villa
Project • By mado architects • Pavilions
amirdasht villa
Project • By AshariArchitects • Housing


































