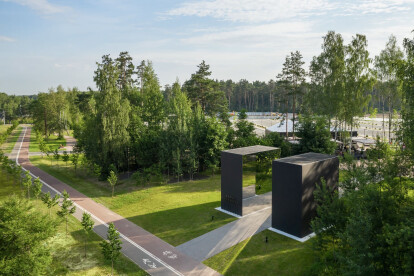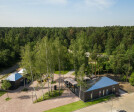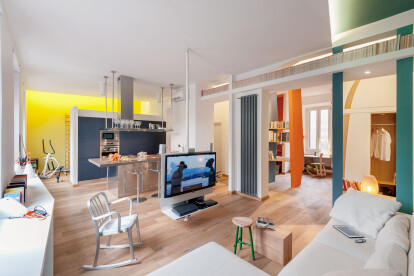Italian modern architecture
An overview of projects, products and exclusive articles about italian modern architecture
Project • By SBSA | Sandri Barbara Smaniotto Andrea Architetti • Private Houses
mountain lodge S. Stefano
Project • By Basis architectural bureau • Parks/Gardens
ART-PARK MALEVICH
Project • By Lapitec • Churches
Viareggio Church
Project • By CLACstudio architecture • Apartments
Unconventional loft in Rome
Project • By CLACstudio architecture • Apartments
Piano house
Project • By Pratik Jadhav • Exhibition Centres
Stone and the Sea: A Dialogue...
Project • By ARCHITETTURA MATASSONI • Apartments


































