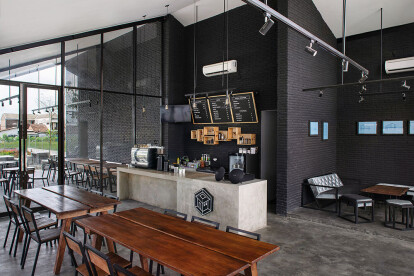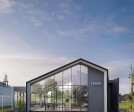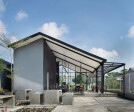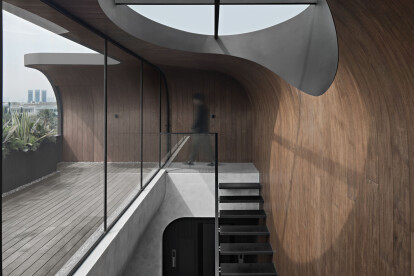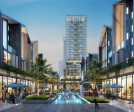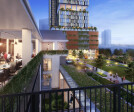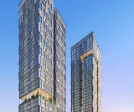Jakarta
An overview of projects, products and exclusive articles about jakarta
Project • By Patio Livity • Housing
Maine Coon House
AAL office
Project • By Localic Studio • Restaurants
Teduh Coffee
News • News • 29 Dec 2021
K-Thengono transforms narrow Jakarta row house into light filled tech startup
Project • By Metaphor Interior Architecture • Offices
Sarana Penida Office - Jakarta
Project • By Metaphor Interior Architecture • Offices
Gowork MCC
Project • By Metaphor Interior Architecture • Offices
Private Office
Project • By Co in Collaborative Lab • Restaurants
Cafe Boba Zilla - Kemanggisan
Project • By Co in Collaborative Lab • Apartments
Noir et Blanc Apartment
Project • By PHL Architects • Showrooms
Venus Showroom Mangga Dua
Project • By Metaphor Interior Architecture • Shops
Food Empire
Project • By PHL Architects • Masterplans
New East - Jakarta Garden City
Project • By Metaphor Interior Architecture • Shops
Maison Féerie
Project • By Landmark.co.id • Sports Centres
Navapark Club House
Project • By Metaphor Interior Architecture • Offices










