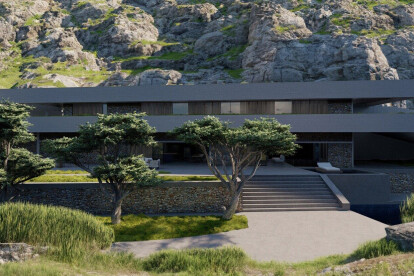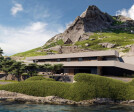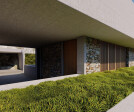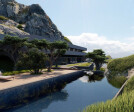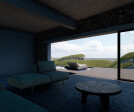Japanese architecture
An overview of projects, products and exclusive articles about japanese architecture
Project • By ROOVICE • Private Houses
Kimitsu House
Project • By YUJI OKITSU • Private Houses
Atelier in Kamakura
Project • By ABD Architecture LLC • Hotels
Grand Tsuru Niseko
News • News • 13 Feb 2025
25 best architecture firms in Japan 2025
Project • By Nikken Sekkei Ltd • Theaters
Takatsuki Arts Theatre
Project • By Sobokuya Inc. • Private Houses
Atsumaru Ie
News • News • 21 Oct 2024
House in Shukugawa by arbol longlisted for Archello Awards 2024 House of the Year (urban) - Small
Project • By Shotaro Oshima Design Studio • Hotels
Komoru Goshogawara
Project • By Photographe d'architecture : Aurélien Aumond • Cities
Tokyo After Dark: A Silent Symphony of Light
Project • By apconsultant • Restaurants
Maisin Izakaya Japanese Restaurant
Project • By Peak Studio • Offices
office in Ishigaki ,Sinca
News • News • 6 Mar 2024
Key projects by 2024 Pritzker Prize laureate Riken Yamamoto
Project • By ROOVICE • Private Houses
Eifukuchō House
Project • By NoMaDoS • Apartments
The Cloister Home
Project • By iraisynn attinom studio • Housing


























































