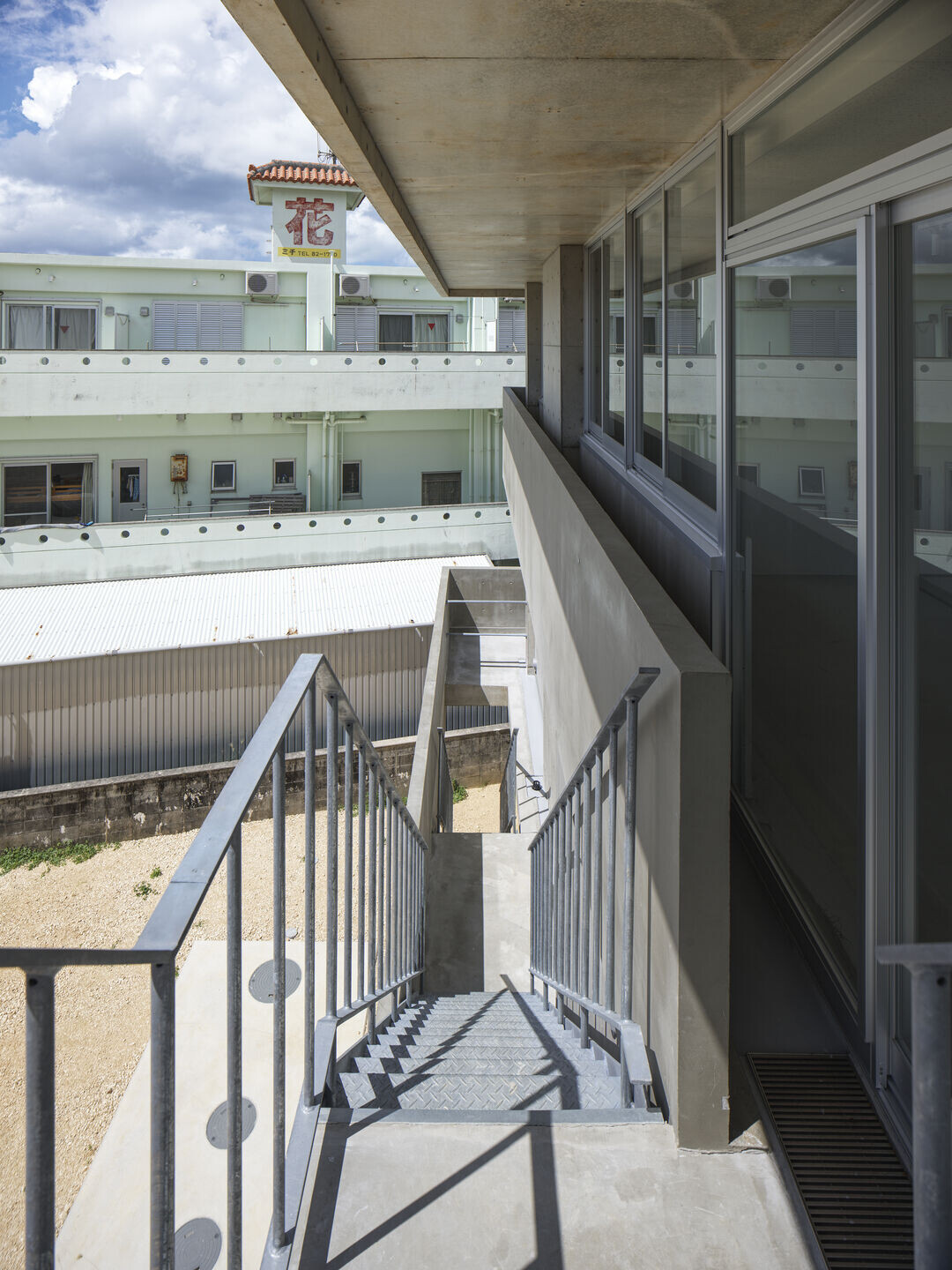The project is for a cad center in Ishigaki City.
It is a three-story reinforced concrete building with a simple configuration created by a flat slab without beam forms and wall-like columns.
The first floor is an open space where campers and kitchen cars can be parked and events can be held.
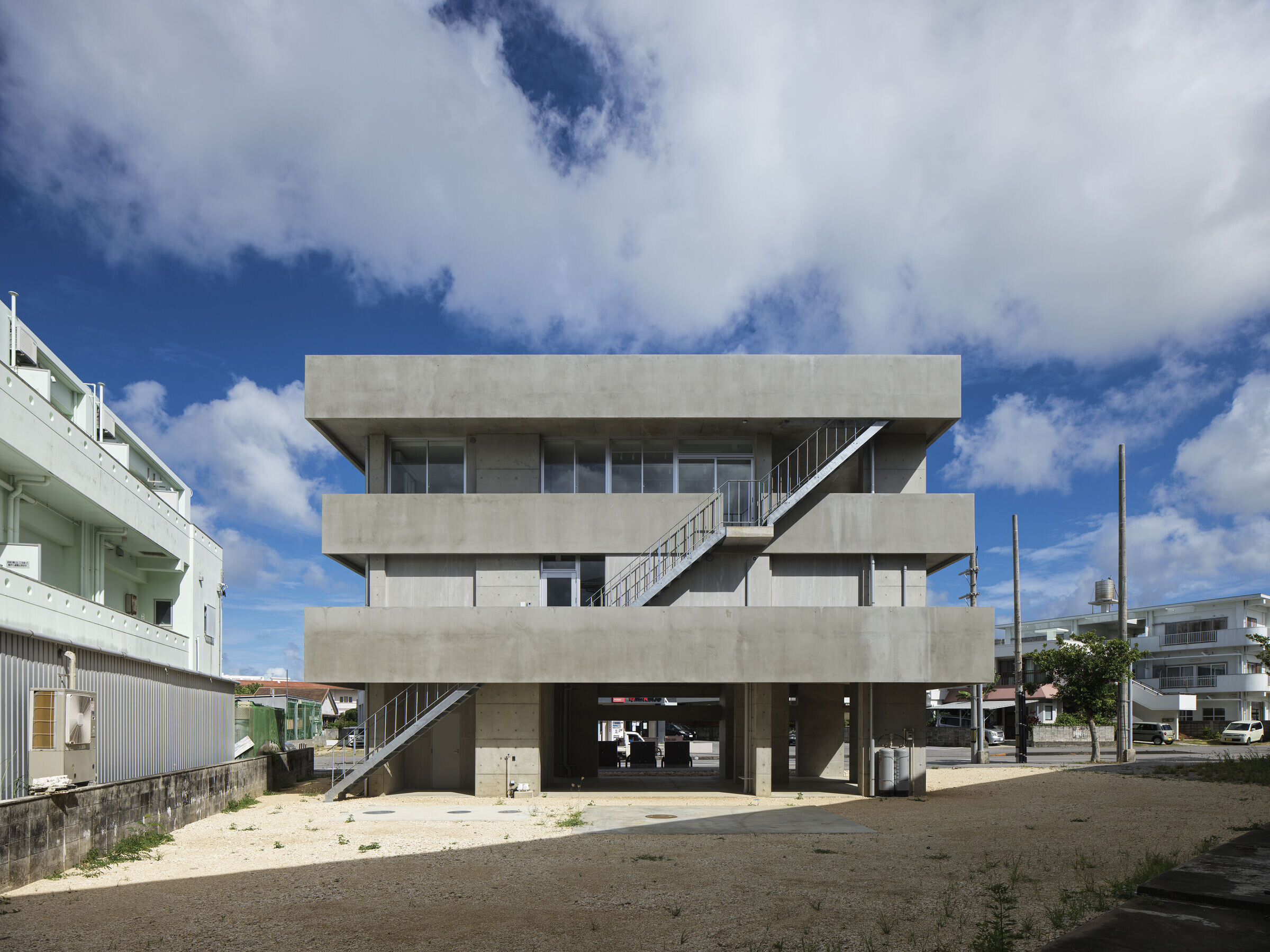
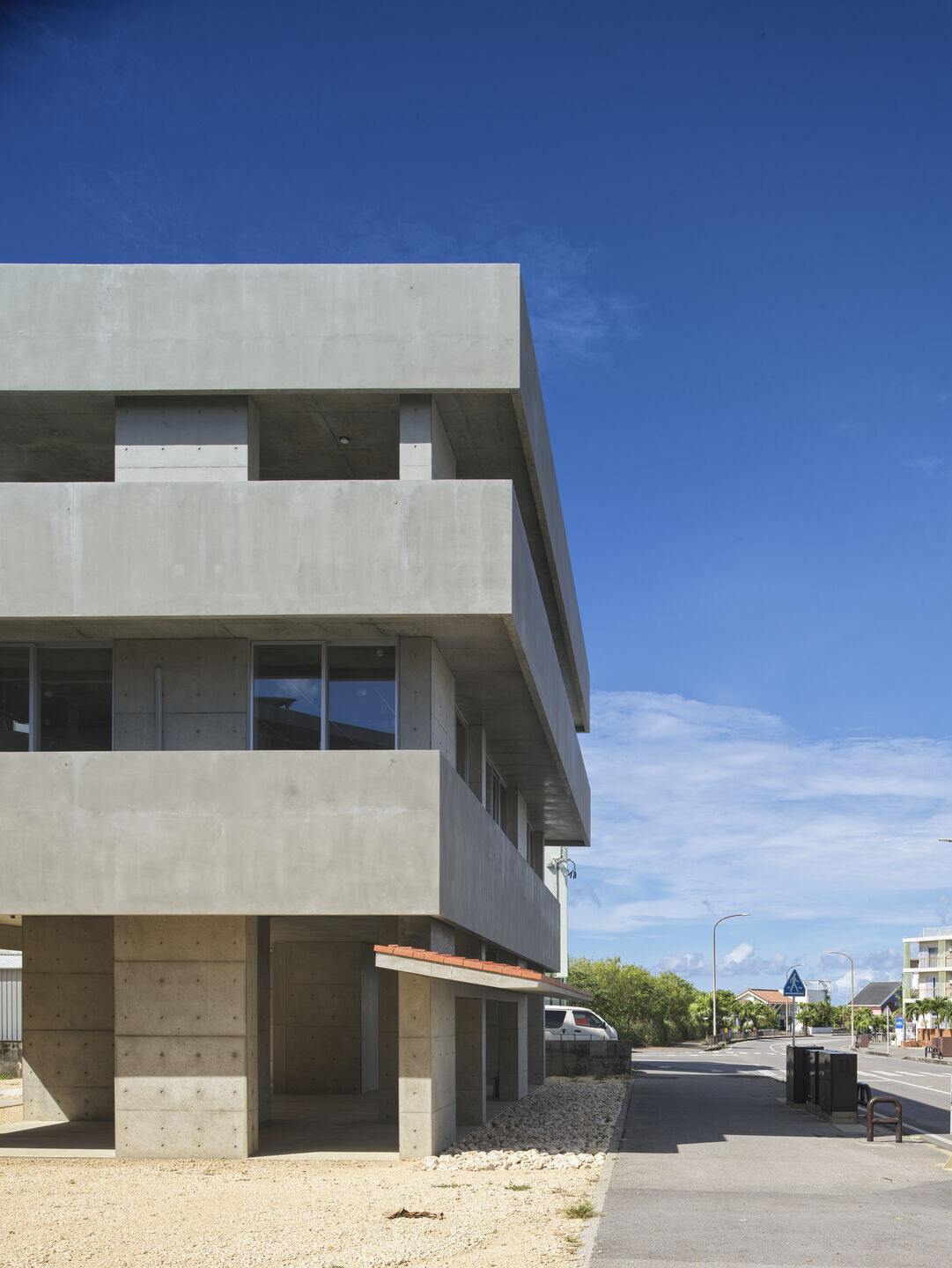
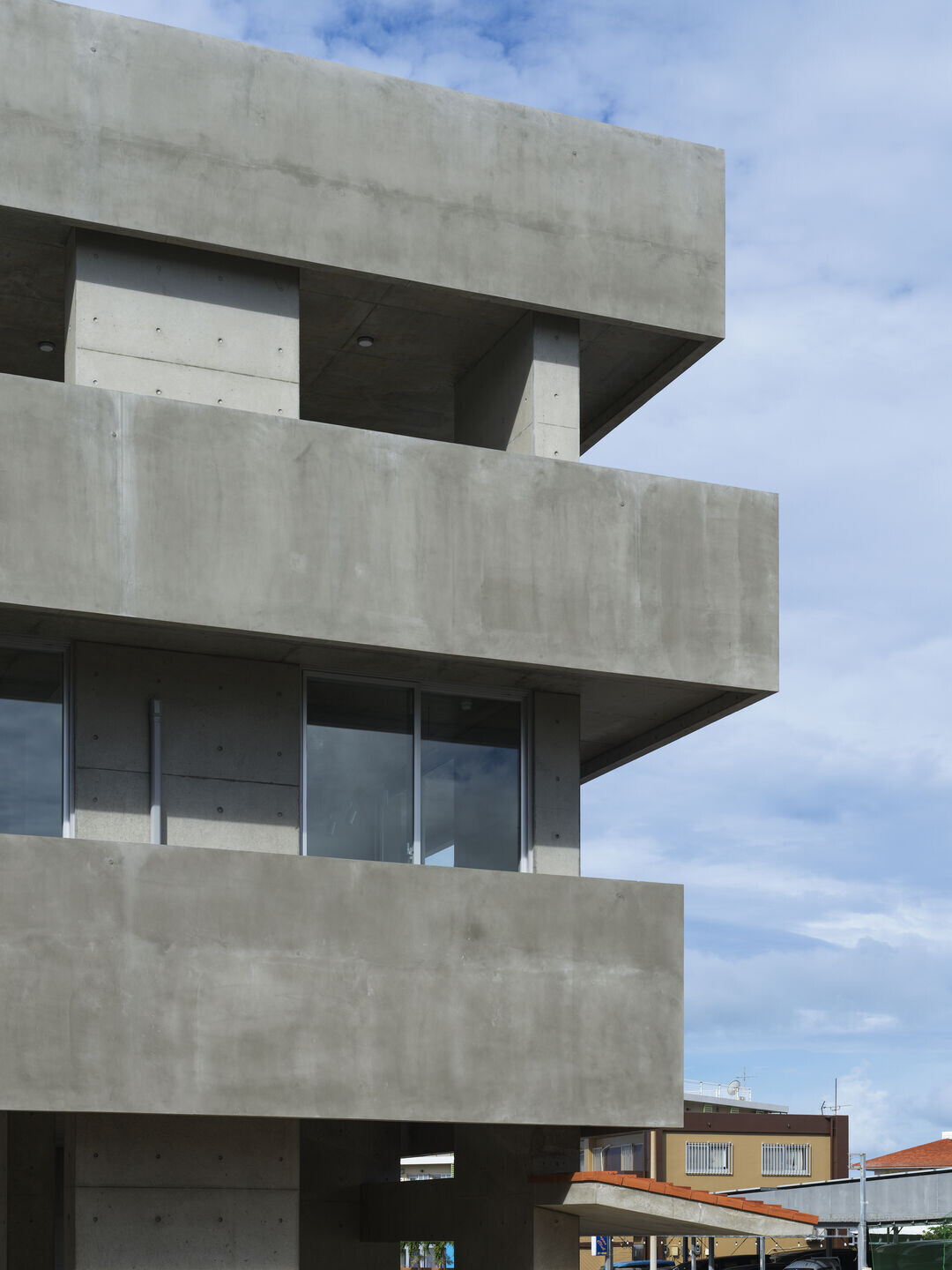
The second floor has private rooms for work and a common lounge with planted benches in the center.
The third floor is mainly a large space for workshops and meals, with a connecting terrace.
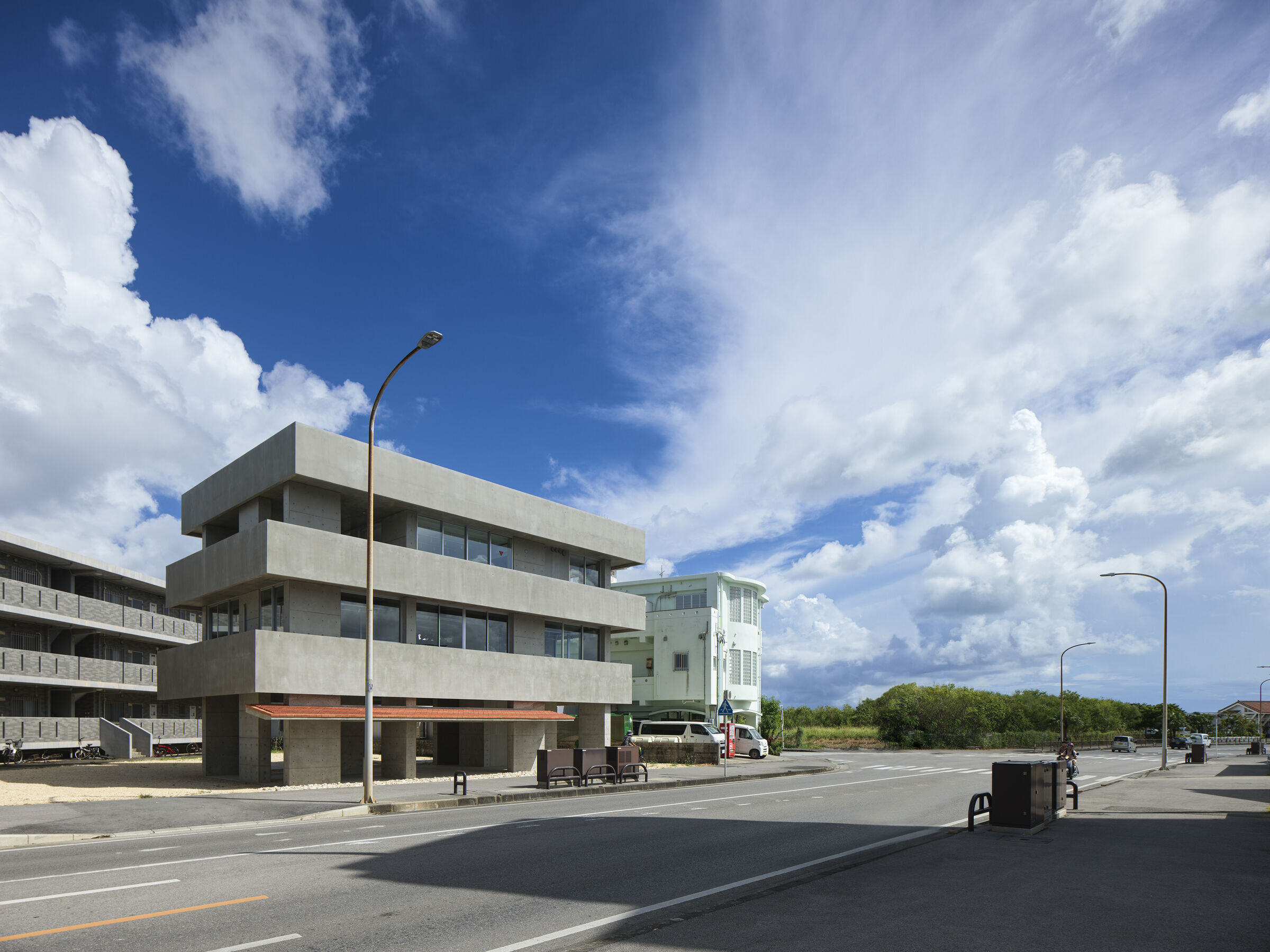
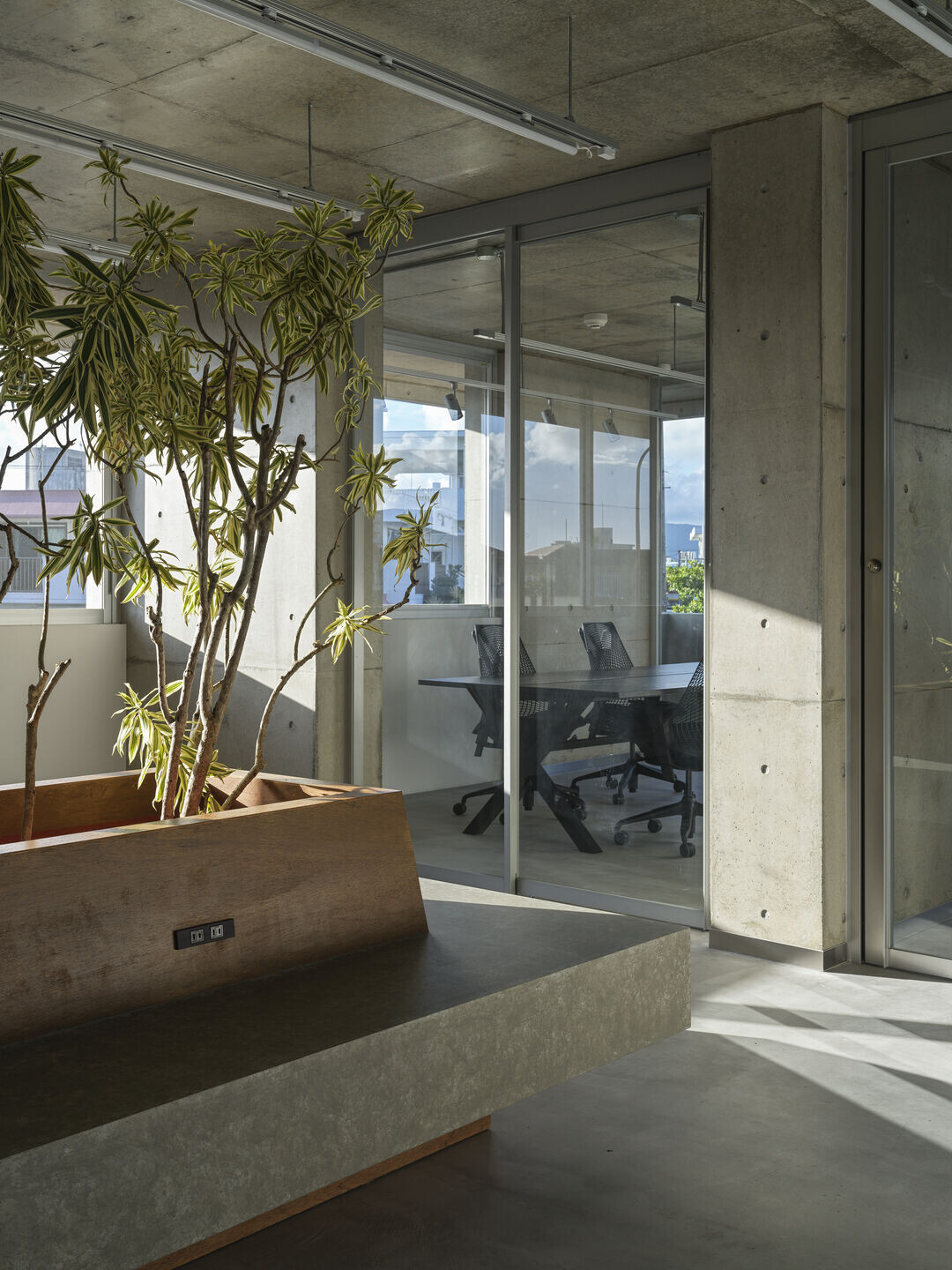
Concrete railing walls are placed around the perimeter of each floor, and the width of the railing walls varies from floor to floor to control strong winds and rain during typhoons, as well as the summer sun.
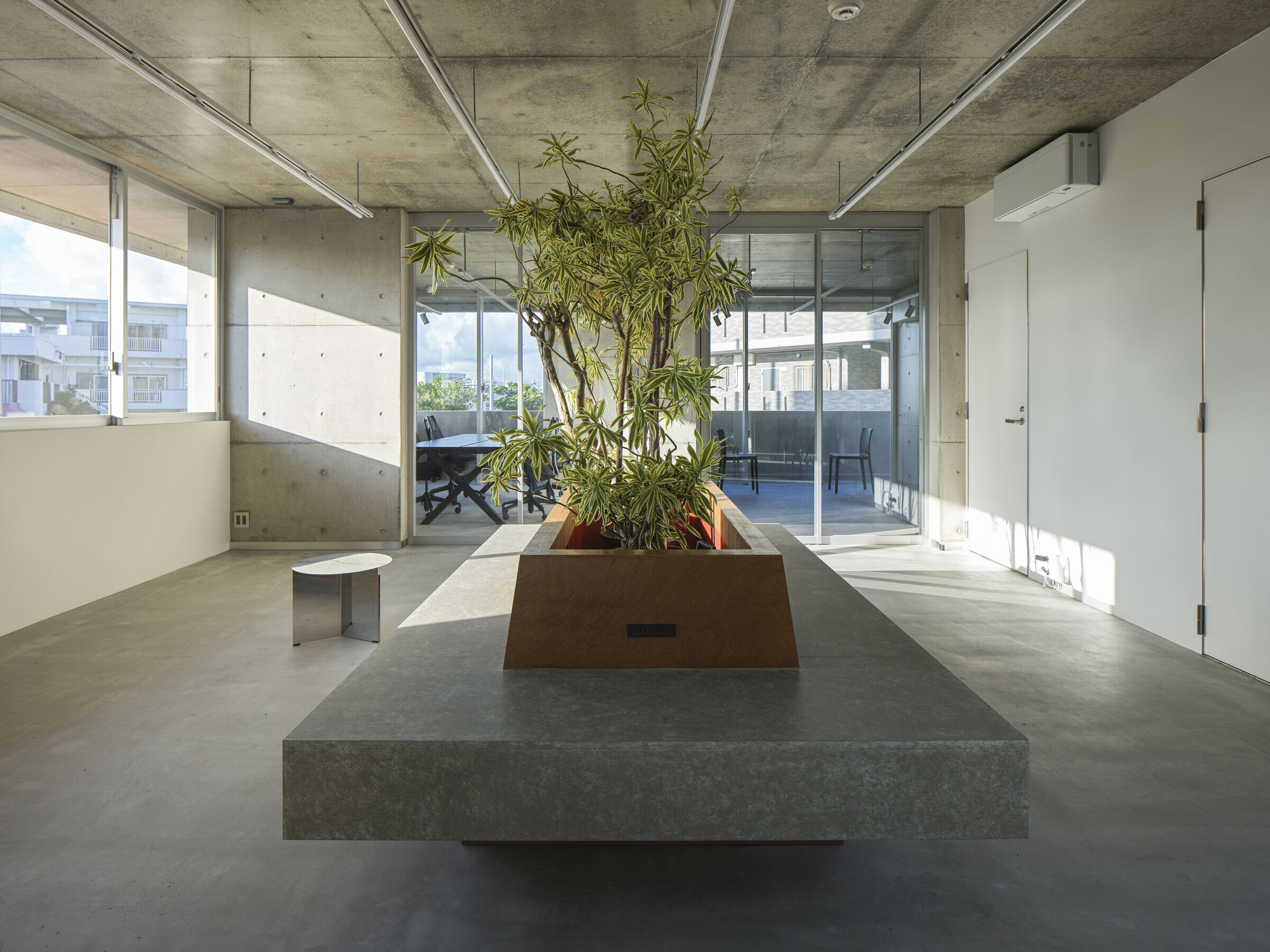
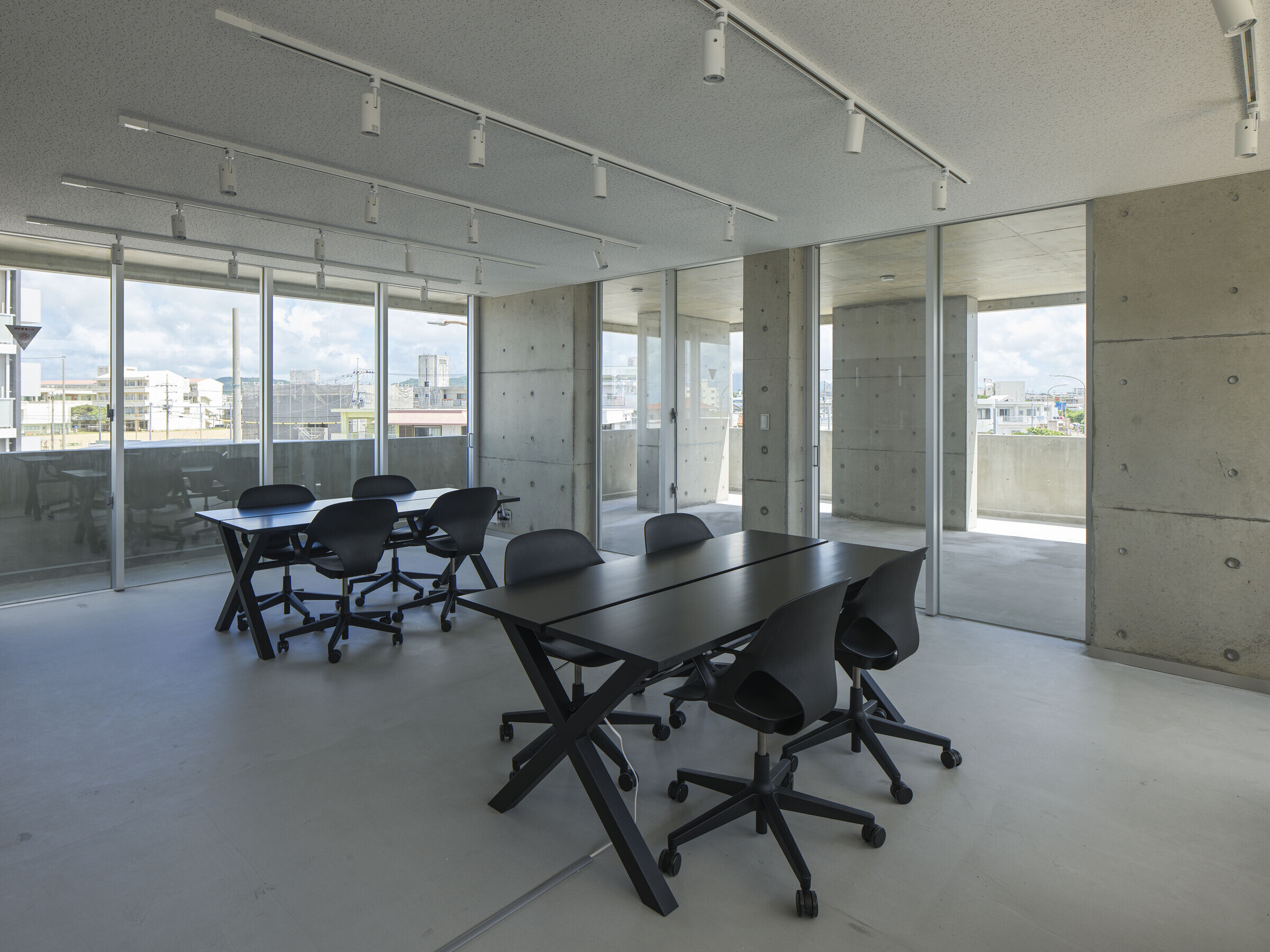
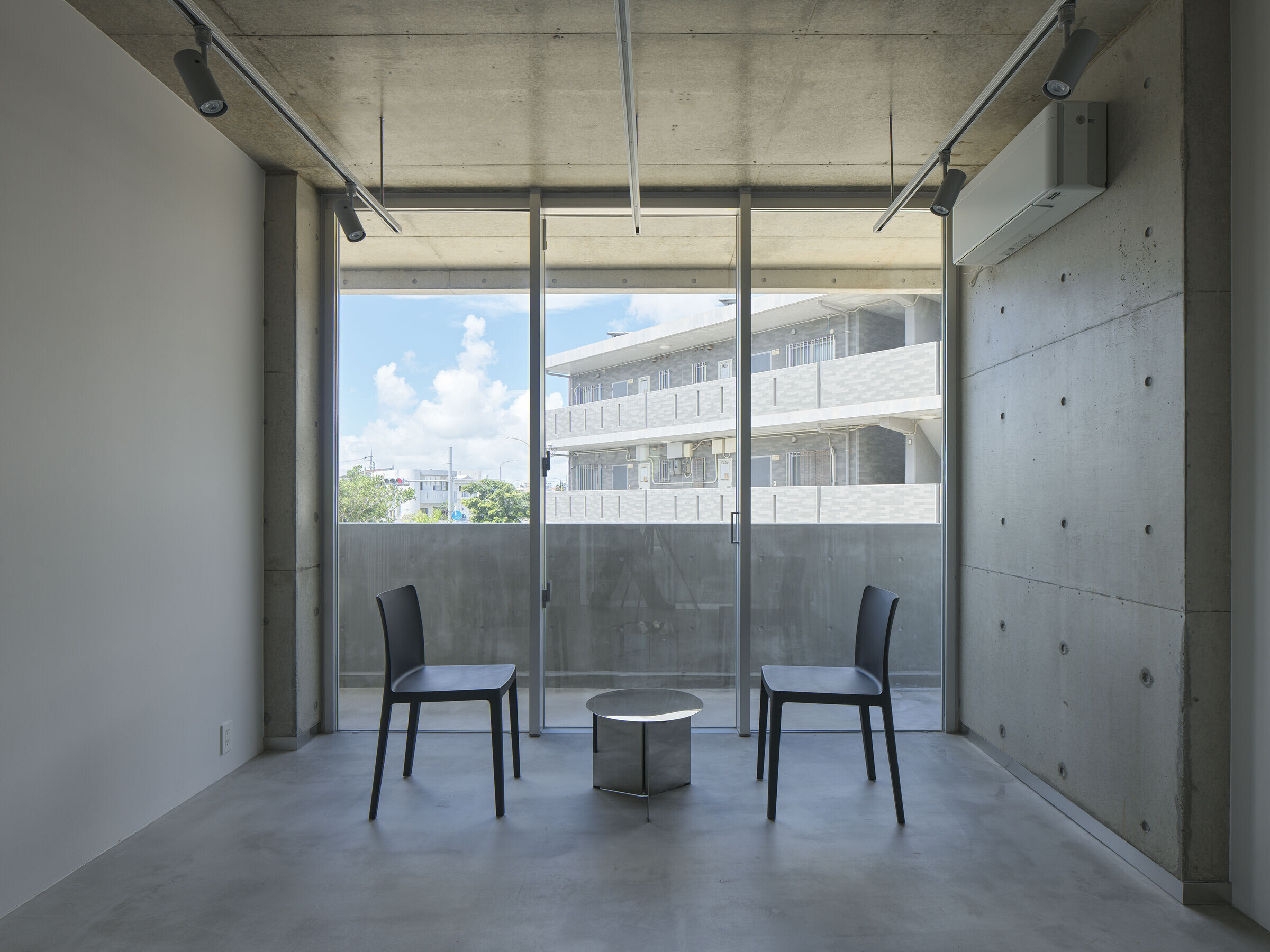
The concrete ring, which overlaps while shifting as a whole, forms the outline of this building and creates a traditional Okinawan semi-outdoor space, the "amahaji," inside this building.
