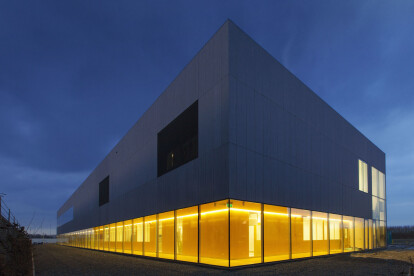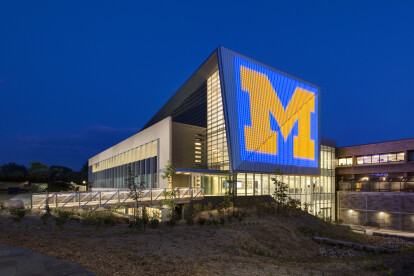Laboratory
An overview of projects, products and exclusive articles about laboratory
Project • By HED • Laboratories
Wayne State University Chemistry Building
50 60 Binney Street
Chervon US Headquarters
Project • By SRG Partnership • Laboratories
Knight Cancer Research Building
Project • By EGM architects • Laboratories
ERASMUS MC PHARMACY A15
Project • By Dellekamp • Laboratories
Lab Infonavit
Project • By Lapitec • Laboratories
Chemistry laboratory A.P. Institute
Project • By SpAce / Juan Carlos Baumgartner • Offices
Firmenich
Project • By Banker Wire • Universities
GG Brown Building – University of Michigan
Project • By EGM architects • Offices















































