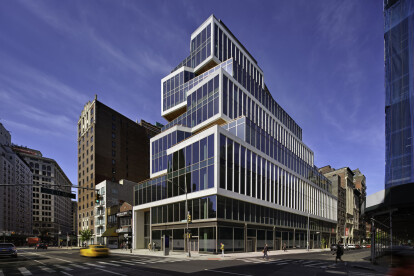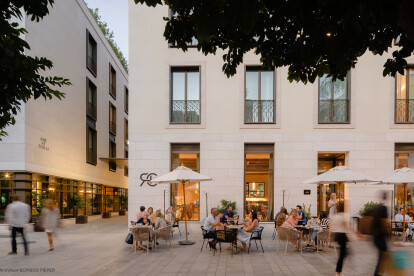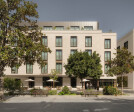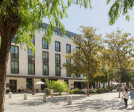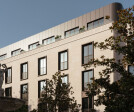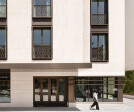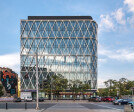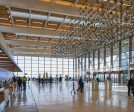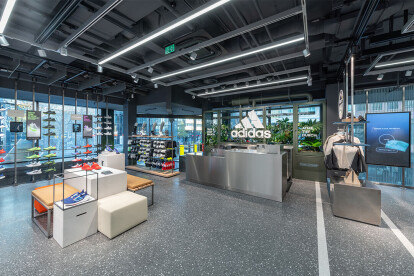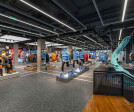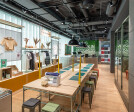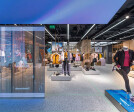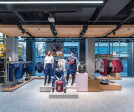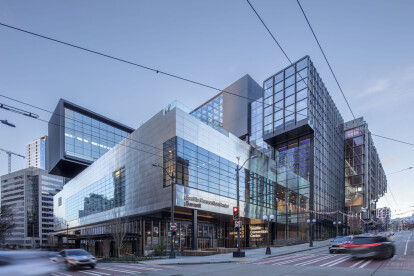LEED Gold
An overview of projects, products and exclusive articles about LEED Gold
Project • By OPN Architects • Community Centres
Johnson County Emergency Services
News • News • 4 Oct 2023
Perkins+Will unveil a volumetrically dynamic design for 799 Broadway in New York
Project • By ikon.5 architects • Libraries
Charleston Branch | New York Public Library
News • News • 9 Aug 2023
RAMSA completes a sensitive modernization and expansion of a historic Charlotte Courthouse
BioMed Realty Offices
News • News • 9 May 2023
Perkins&Will complete the dramatically twisting York University School of Continuing Studies
320 N Sangamon
Project • By SCB • Apartments
Hub50House
Project • By Borgos Pieper • Hotels
Hotel Radisson Collection Magdalena Plaza 5*
Project • By Dziuba Architekci • Offices
Villa Metro Business House
Project • By Seth Powers Photography • Offices
Ningbo Guohua Financial Tower
Project • By Skidmore, Owings & Merrill SOM • Airports
Kansas City International Airport New Terminal
Project • By Duracryl Flooring Systems • Shops
Adidas Halo
Project • By KANVA • Swimming Pools
Rosemont Aquatic Center
News • News • 2 Feb 2023





