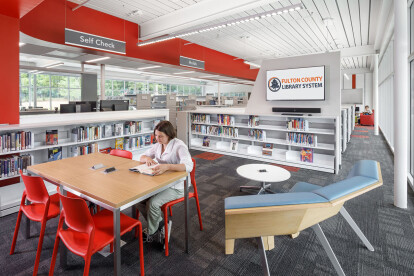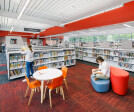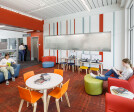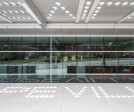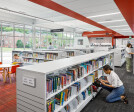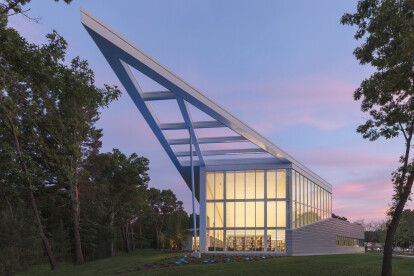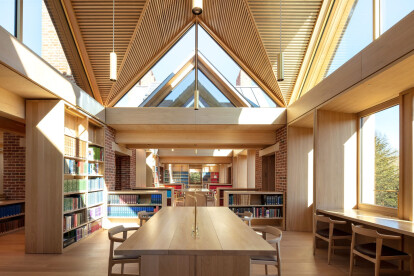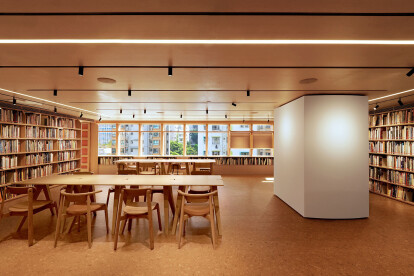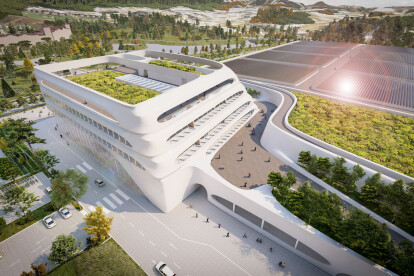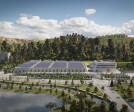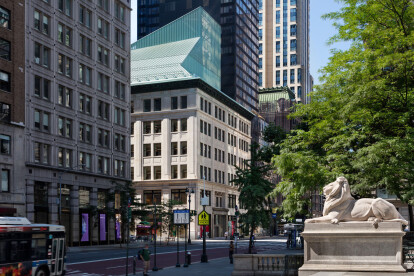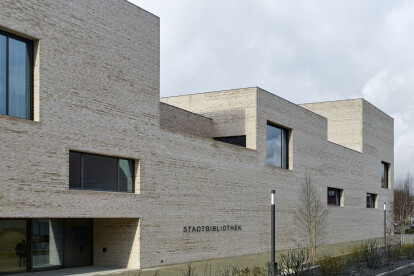Library design
An overview of projects, products and exclusive articles about library design
Project • By Tuncer Cakmakli Architects • Community Centres
Czech National Library
Project • By Fluxwerx • Libraries
Hapeville Library
Project • By Fluxwerx • Libraries
Christa McAuliffe Library
News • Specification • 12 Sep 2023
10 libraries featuring warm wood interiors
News • News • 12 Jan 2023
Pingtan Book House provides a new paradigm for rural village libraries in China with a twist on traditional wooden structure design
Project • By JC. Architecture & Design • Cultural Centres
Not Just Library
News • News • 14 Dec 2022
LAAB Architects refurbish the Asia Art Archive public library in Hong Kong
Project • By AshariArchitects • Libraries
Sadra Library
Project • By AIDIA STUDIO • Offices
Pyeongchang Knowledge Hub
News • News • 6 Oct 2021
Stanbridge Mill Library a contemporary conversion that retains the essence of an original farm building
The British Library
News • News • 22 Jun 2021
Nasushiobara City Library incorporates the essence of the city’s much-loved forests
News • News • 17 Jun 2021
New York City welcomes the Stavros Niarchos Foundation Library by Mecanoo and and Beyer Blinder Belle
News • News • 30 May 2021
Sculptural Stadtbibliothek Heidenheim presents a compelling form with city skyline abstraction
Project • By Archimorphic • Libraries





