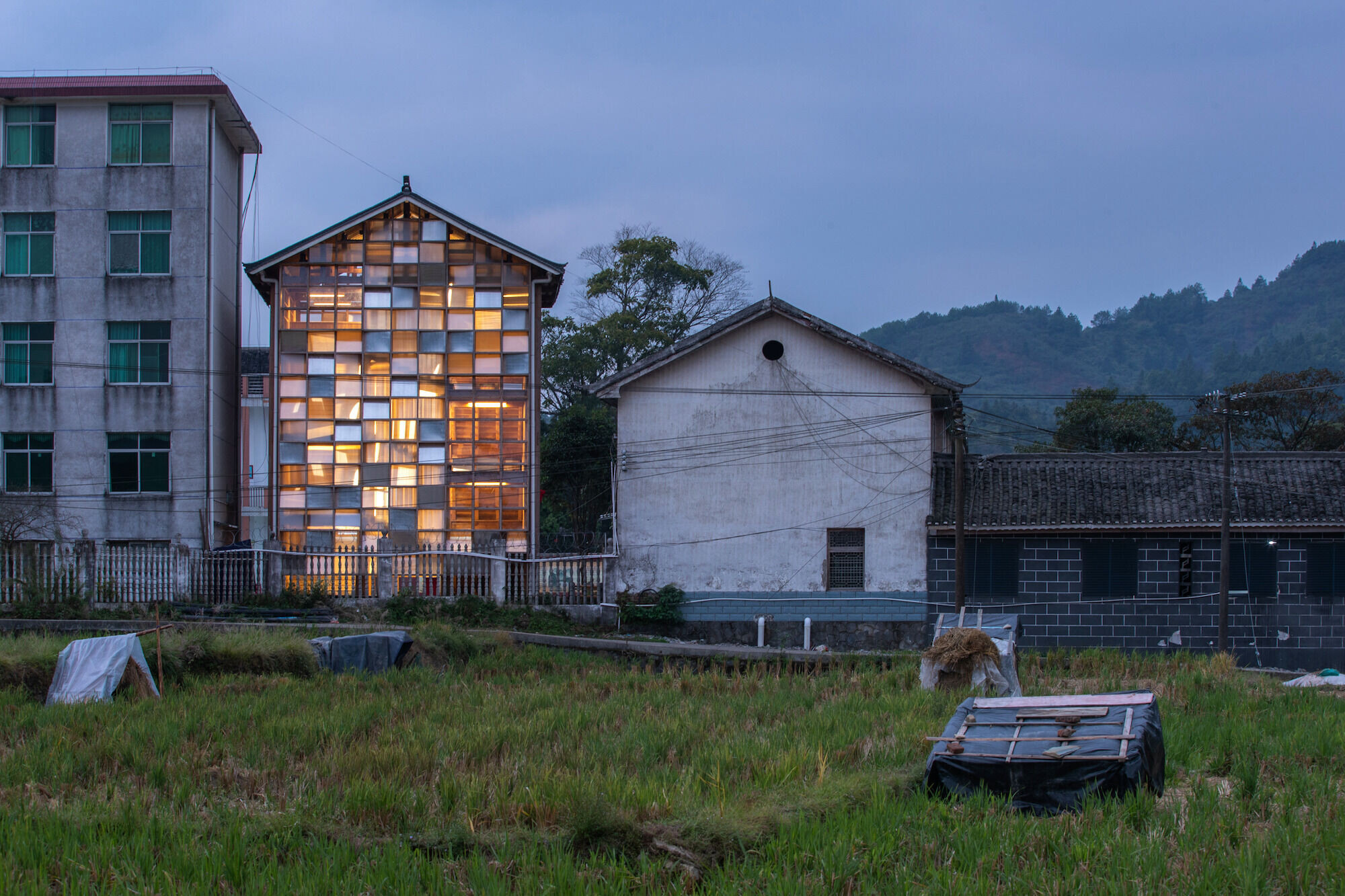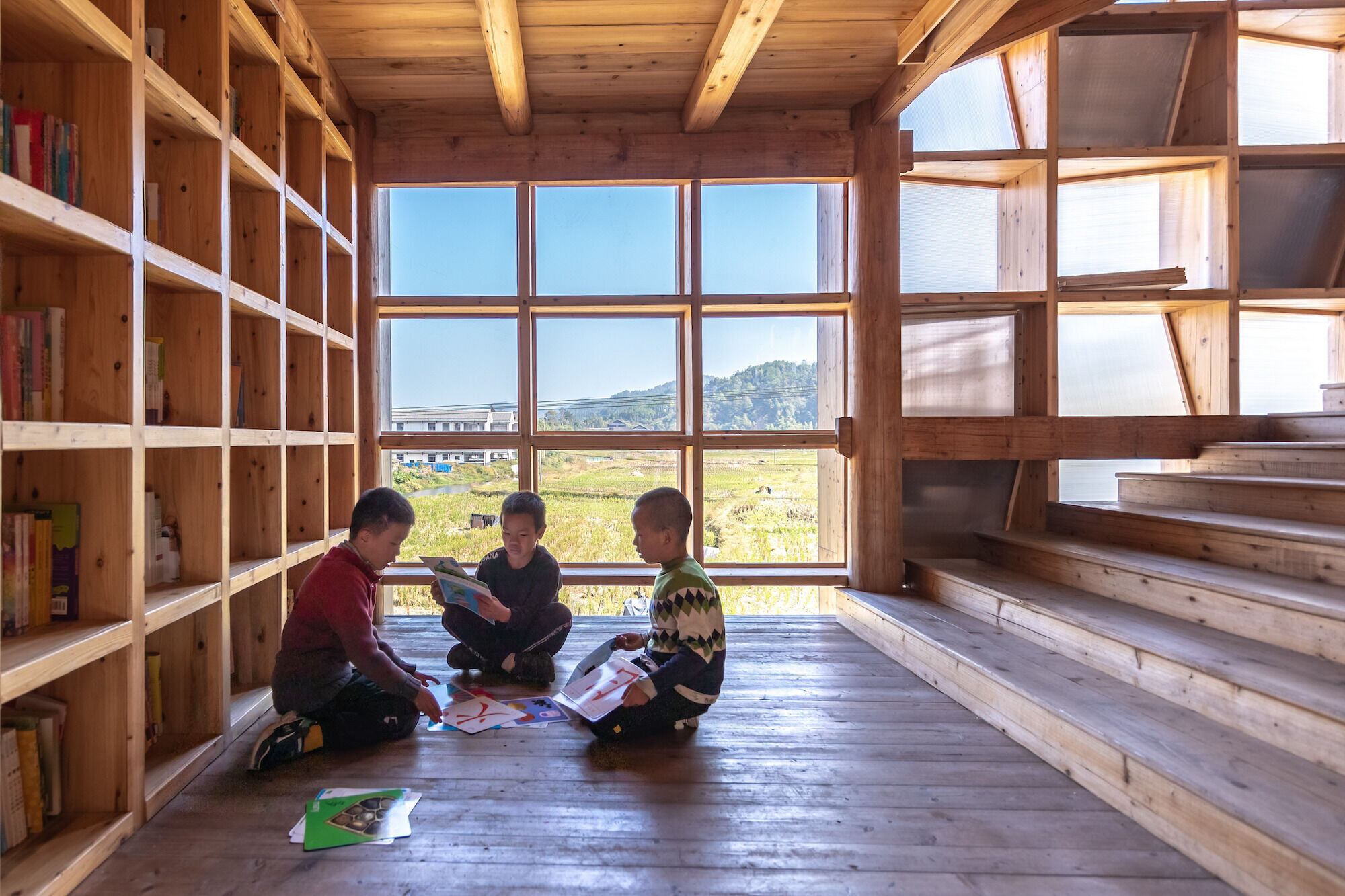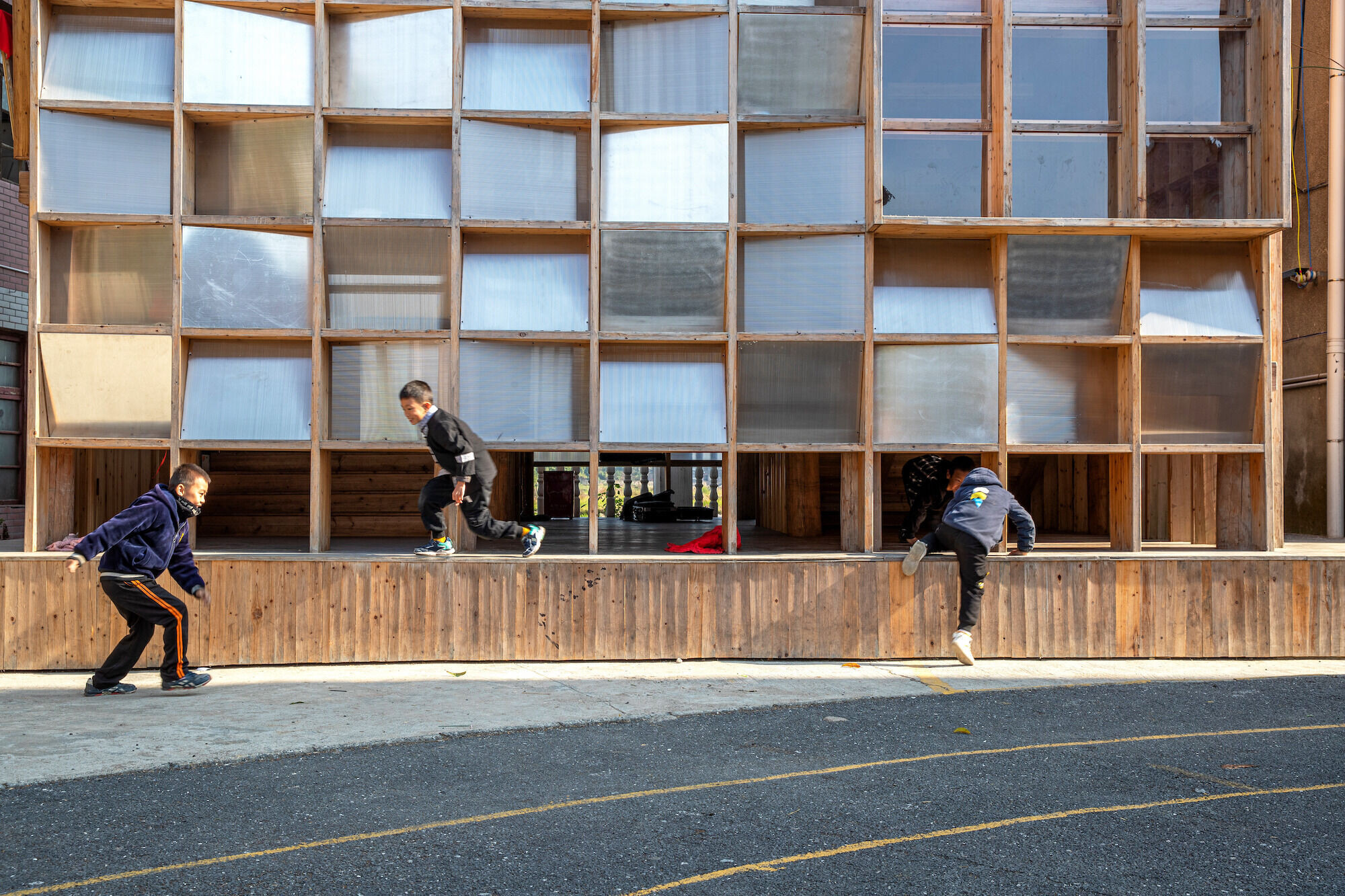Offering a new paradigm for rural village libraries in China, Pingtan Book House by CONDITION_LAB provides a place where children can read and play within a traditional timber house.

For many years, Chinese villages such as Dong have seen a decline in their traditional architectural heritage, with concrete replacing the more sustainable indigenous China fir as the prime construction material. In this case, the Pingtan Primary School was constructed 20 years ago and is a typical example of a concrete complex accommodating more than 300 children in a group of buildings that includes a Hall and Canteen, Classroom, Dormitories, and an Administration building, all oriented around a courtyard.

In light of this, the architects saw the chance to introduce a timber structure in the tradition of Dong architecture. The architects worked closely with local carpenters and students from the CUKH School of Architecture in a participation process that involved local villagers and the school principal.
The wooden design features a seemingly infinite loop of risers and treads. The staircase presents no clear destination but instead serves as a destination itself. The surrounding walls have been turned into a matrix of bookshelves and windows overlooking a courtyard.

Construction followed traditional Dong carpentry details, where ‘Dragon Joints’ composed of male and female interlocking parts are used as the primary structural bond. The Book House is built entirely using a single material, with every element, including walls, stairs, and floors, built with timber. The only ‘foreign’ material introduced is polycarbonate, used in façade panels that filter sunlight and provide views to the outside.

The building was constructed thanks to a donation of 600,000 HKD from the Chan Cheung Mun Chung Charitable Fund.

































