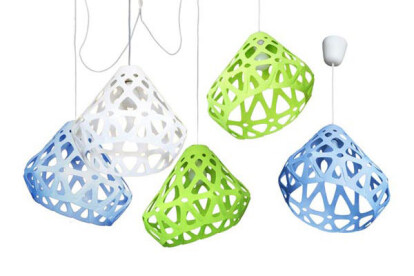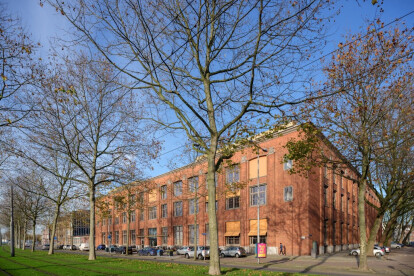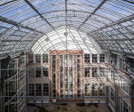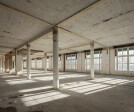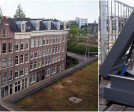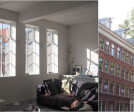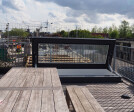Lofts
An overview of projects, products and exclusive articles about lofts
Project • By Oliv Architekten • Offices
Gabrielenlofts
Product • By Spaces Bureau • ZAHA LIGHT
ZAHA LIGHT chandelier + 2 pendant light set
Project • By Mei architects and planners • Apartments
WEST507
Project • By D. Champsas architectural office • Apartments
LINE-PLANE-PRISM | Loft addition to a penthouse
Project • By Studioninedots • Apartments
Lofts by the Amstel
Project • By Glazing Vision Europe • Apartments





