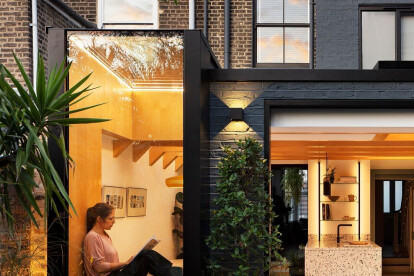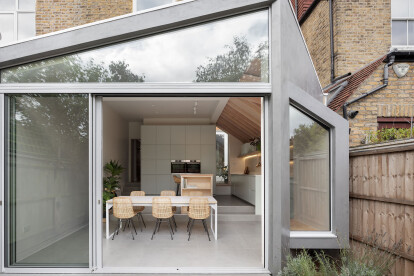London extension
An overview of projects, products and exclusive articles about london extension
News • News • 18 May 2021
Much-loved garden serves as focal point for London extension
In London, a much-loved garden serves as a focal point for a rear extension of a Victorian mid-terrace house in the Conservation Area of Haringey. Designed by Amos Goldreich Architecture, the project arranges a sequence of living spaces around the garden and internal courtyard that provides a connection to greenery on the tight urban site.
Courtesy Amos Goldreich Architecture
Oak-clad beams spanning the width of the expansive open plan kitchen and dining area create a rhythm that draws the eye towards the garden, which is accessed through sliding glass doors. As a unifying gesture, oak cladding is used to extend seamlessly out to a large bay window that projects over a fish pond, and up into the wells of the frameless skylights that c... More
News • News • 22 Feb 2021
Custom designed windows shine at the Quarter Glass House
With a series of stepped levels and angular windows, this extension to an Edwardian terraced house in South West London opens up to a leafy rear garden and optimizes natural light within the new living space. The design by Proctor and Shaw is called the Quarter Glass House, with the term ‘quarter glass’ referencing the custom-shaped triangular side windows on some vehicles.
Stale Eriksen
The difference in grade between the existing ground floor house and the rear garden is 1.2 meters. To navigate this difference, the extension is designed as a sequence of stepped plateaus that descend slowly into the garden through a series of distinct kitchen, dining and outdoor terrace zones.
Stale Eriksen
Maximizing na... More

