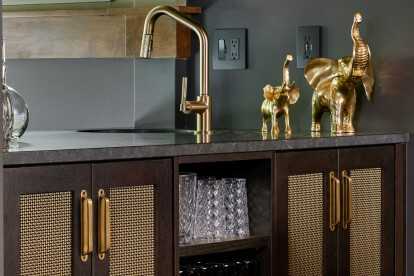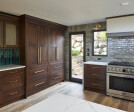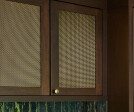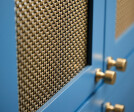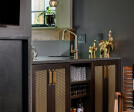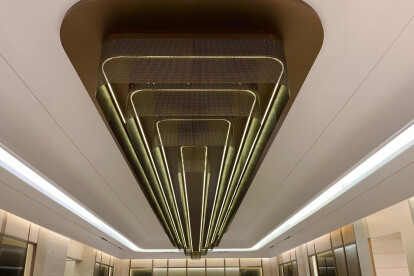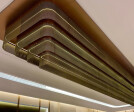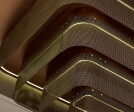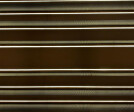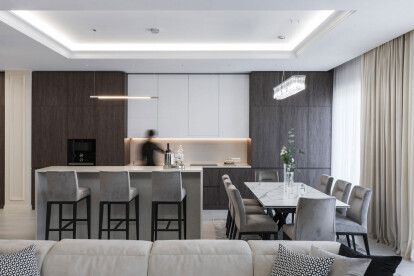Luxury home interior
An overview of projects, products and exclusive articles about luxury home interior
Project • By Banker Wire • Offices
Orega Tootal Building
Project • By Banker Wire • Apartments
Mercer Island Cabinetry
Project • By Banker Wire • Offices
Rawda Tiered Ceiling Feature
Project • By Bean Buro • Private Houses
Mountain Residence / The Peak
Project • By Whipple Russell Architects • Private Houses
Benedict Canyon 2023
Product • By Amoretti Brothers • Amoretti Brothers Brass Range Hood "Francesca"
Amoretti Brothers Brass Range Hood "Francesca"
Project • By AB+Partners • Apartments
ARMN Apartment
Project • By Comelite Architecture Structure and Interior Design • Private Houses
Classical House Interior Design
Project • By CLACstudio architecture • Apartments
Piano house
Project • By Comelite Architecture Structure and Interior Design • Palaces





