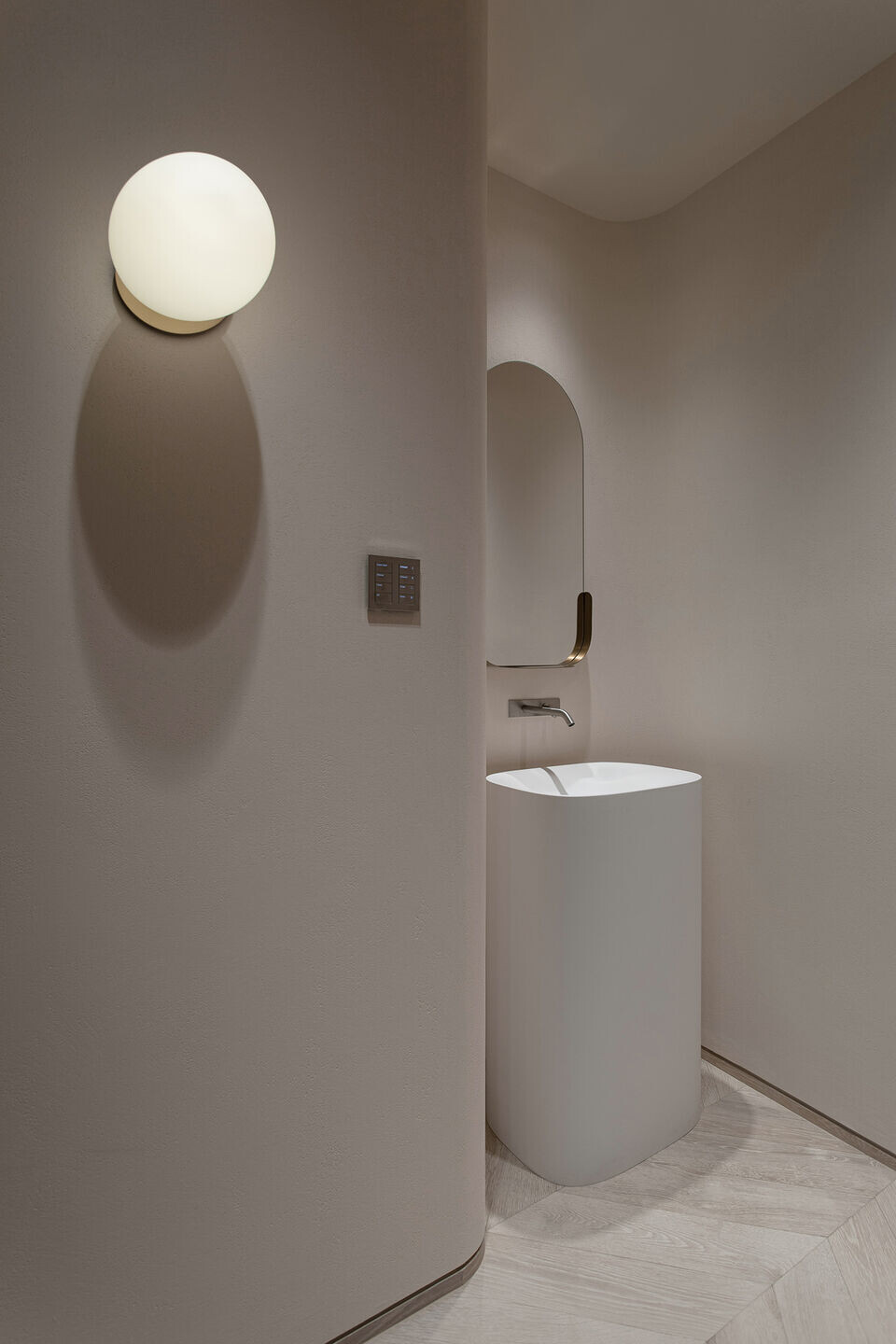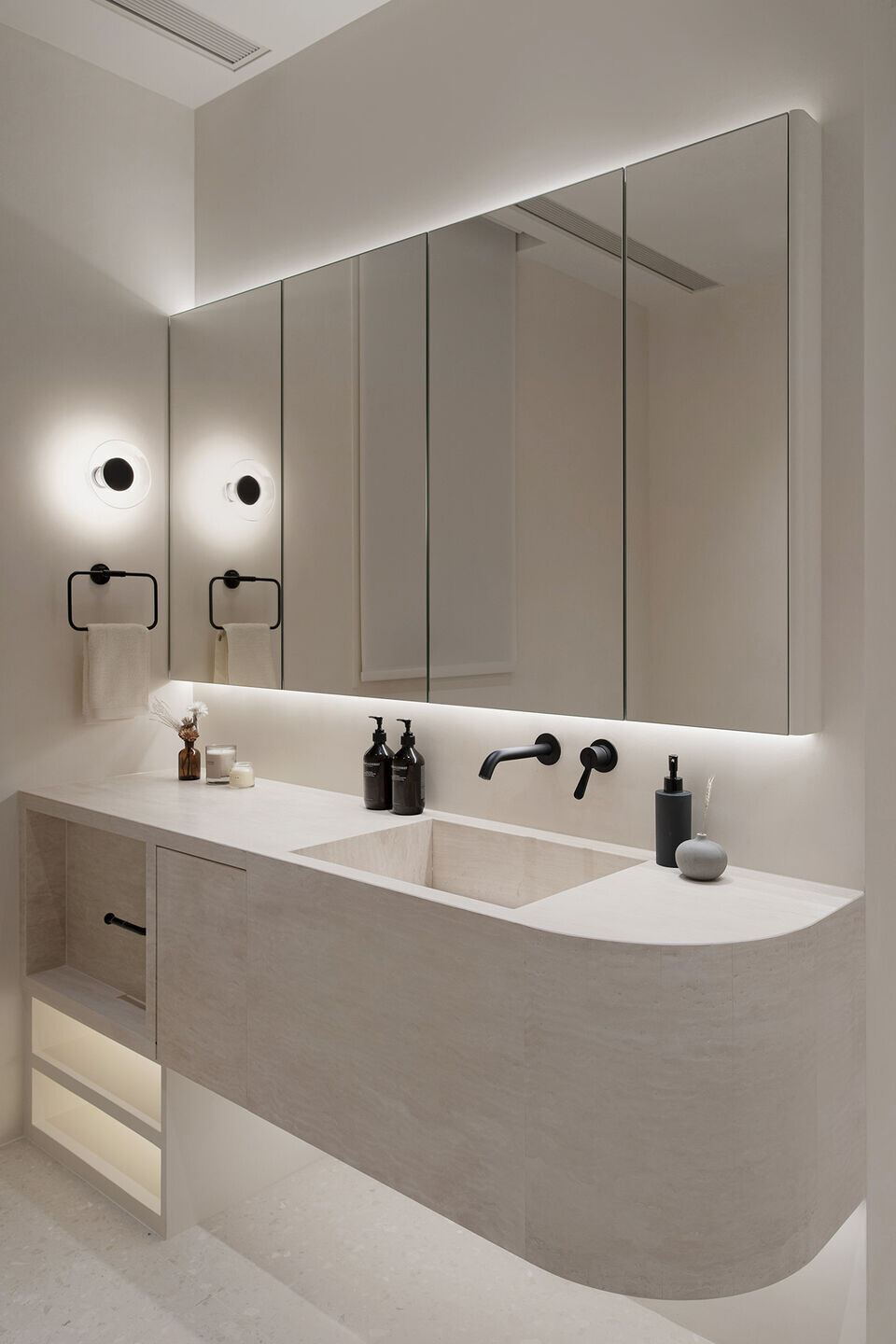“The house, nestled atop the mountain, aims to embody a refined and tasteful standard of luxurious living while adopting a subtle approach. The focus was on crafting elegance at its peak.”
— Kenny Kinugasa-Tsui, co-founder of Bean Buro
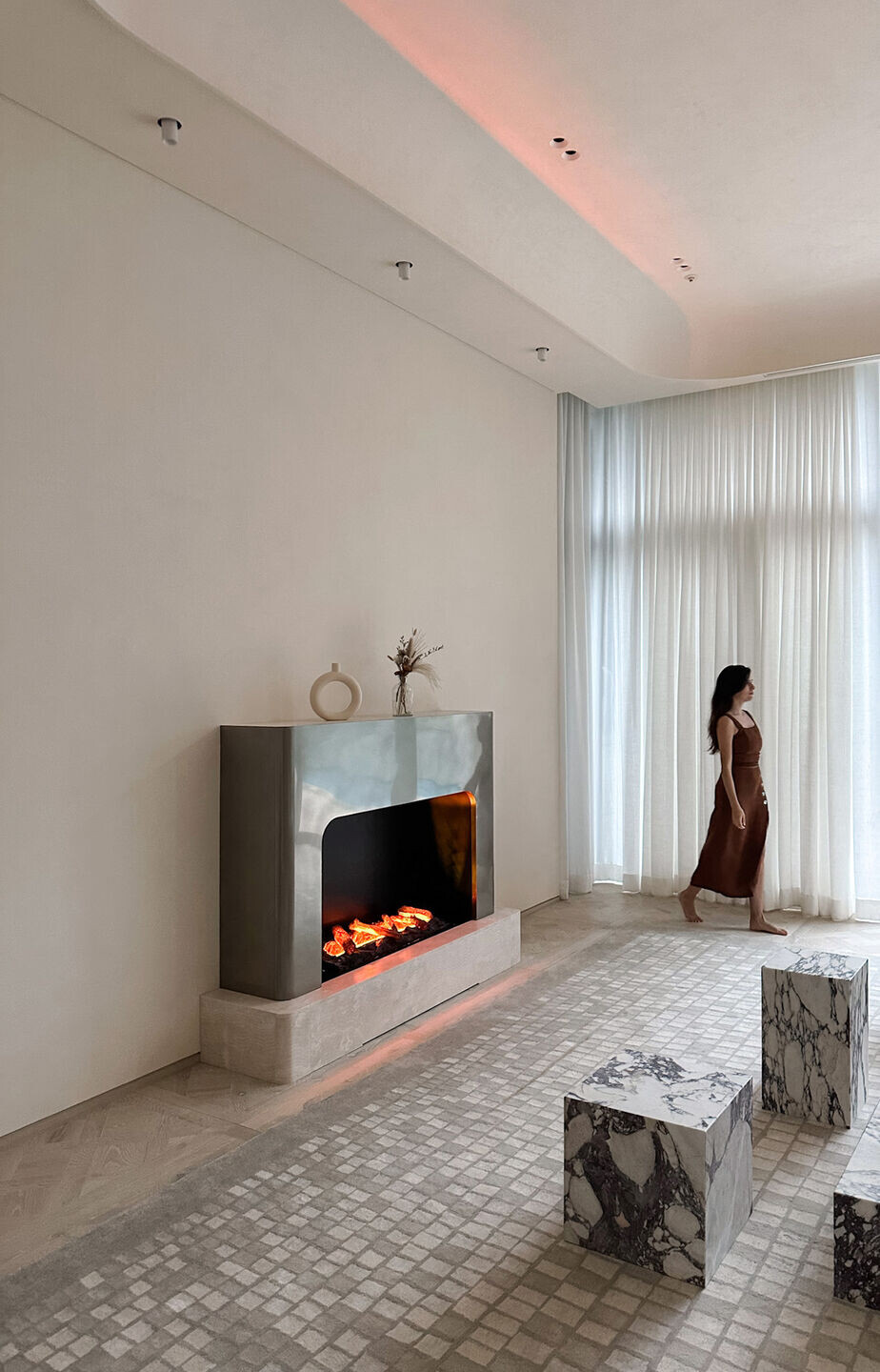
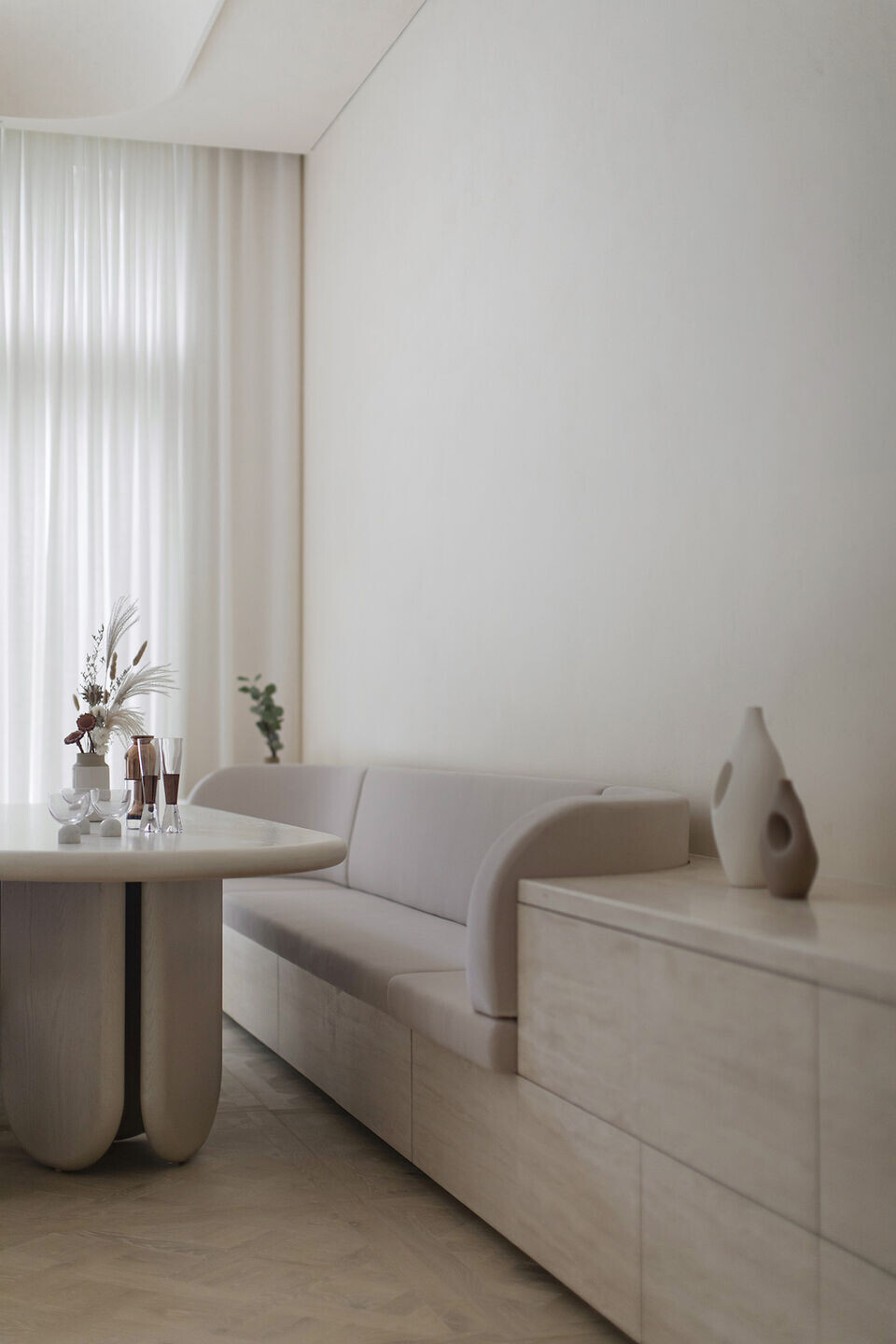
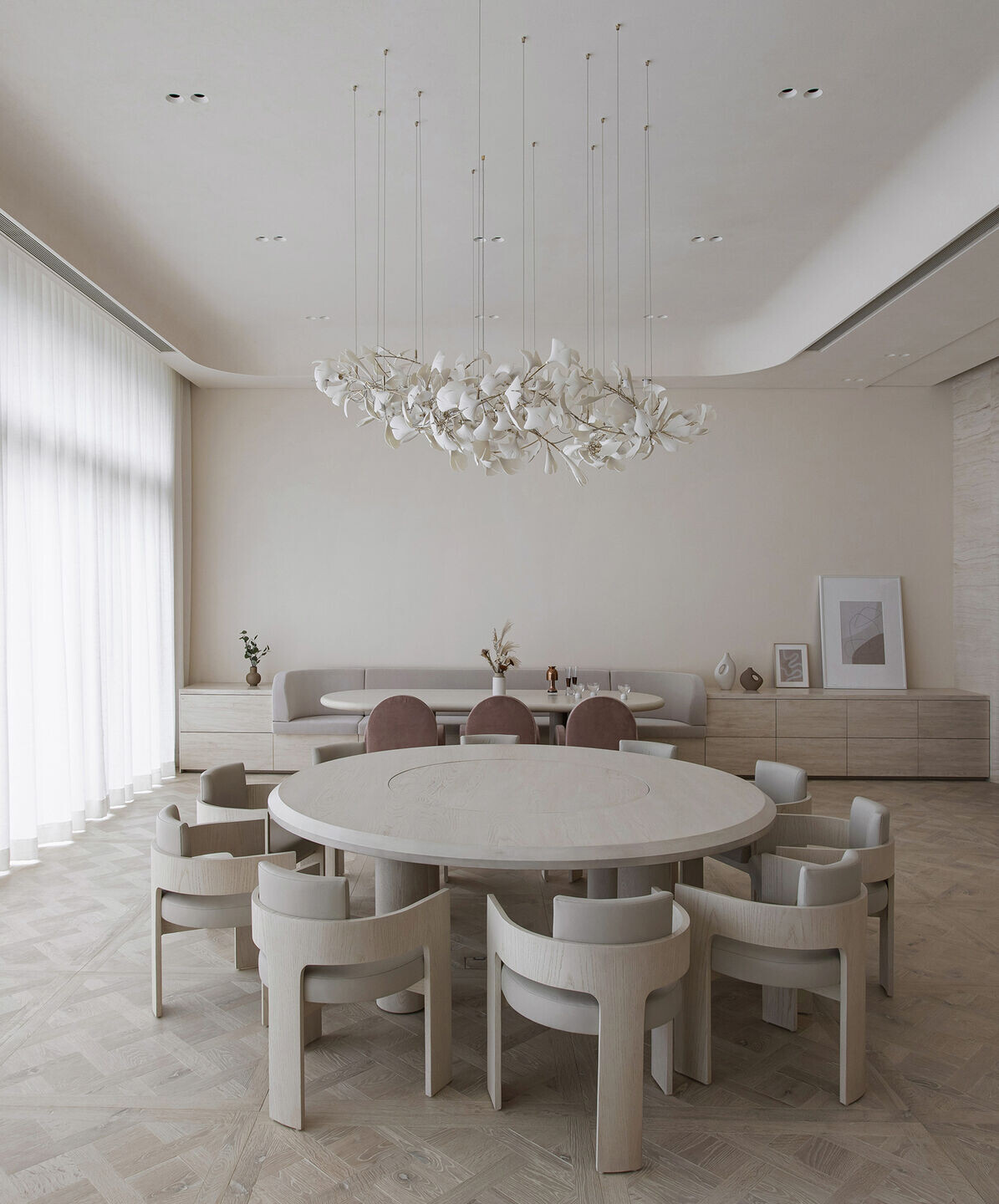
“Our design is centered around an elegant staircase which links the upper floor's private spaces such as a lounge, an entertainment room, and several bedrooms. This design caters to the family's enjoyment of art, antiques, and leisure activities while prioritising wellbeing.”
— Lorène Faure, co-founder of Bean Buro
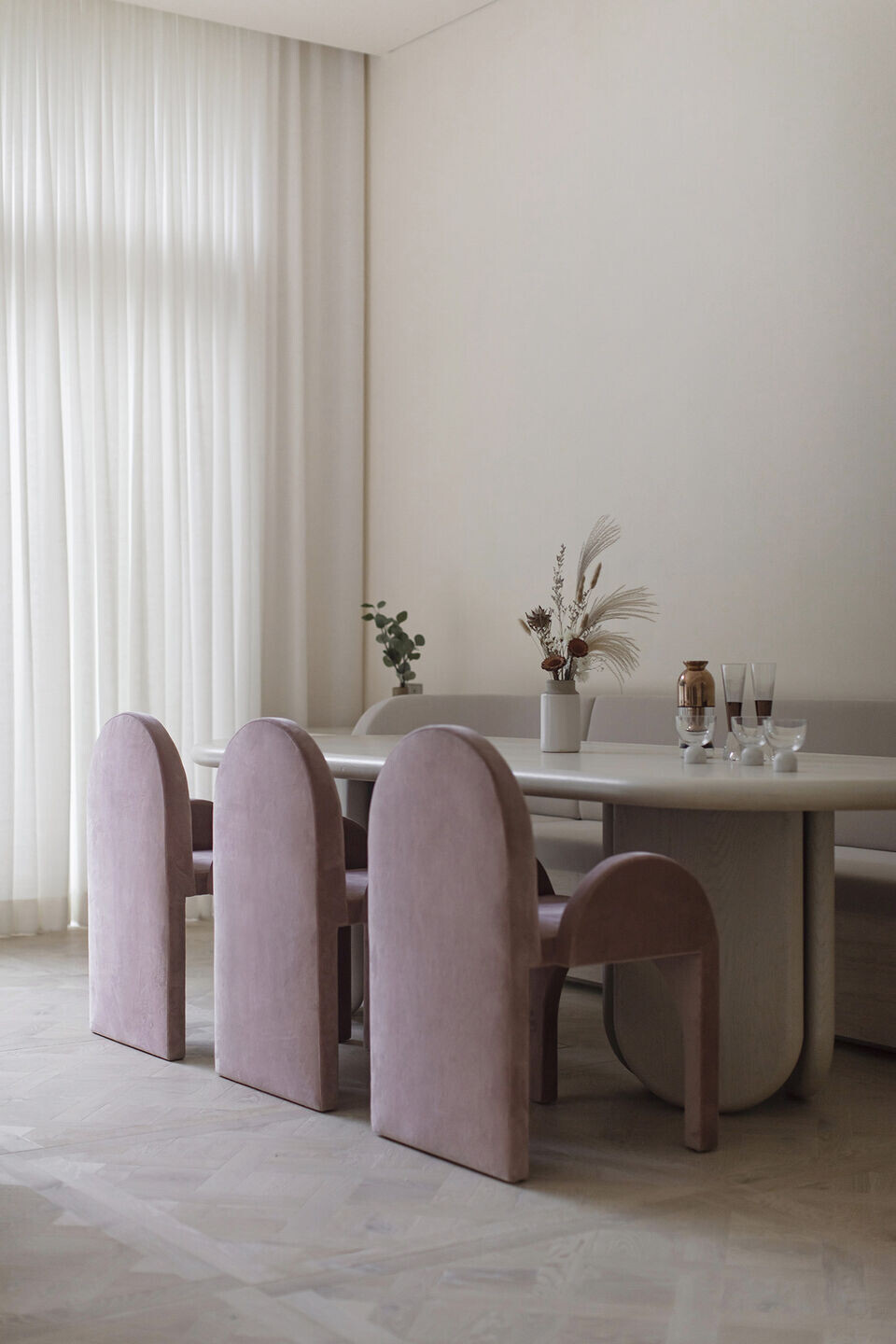
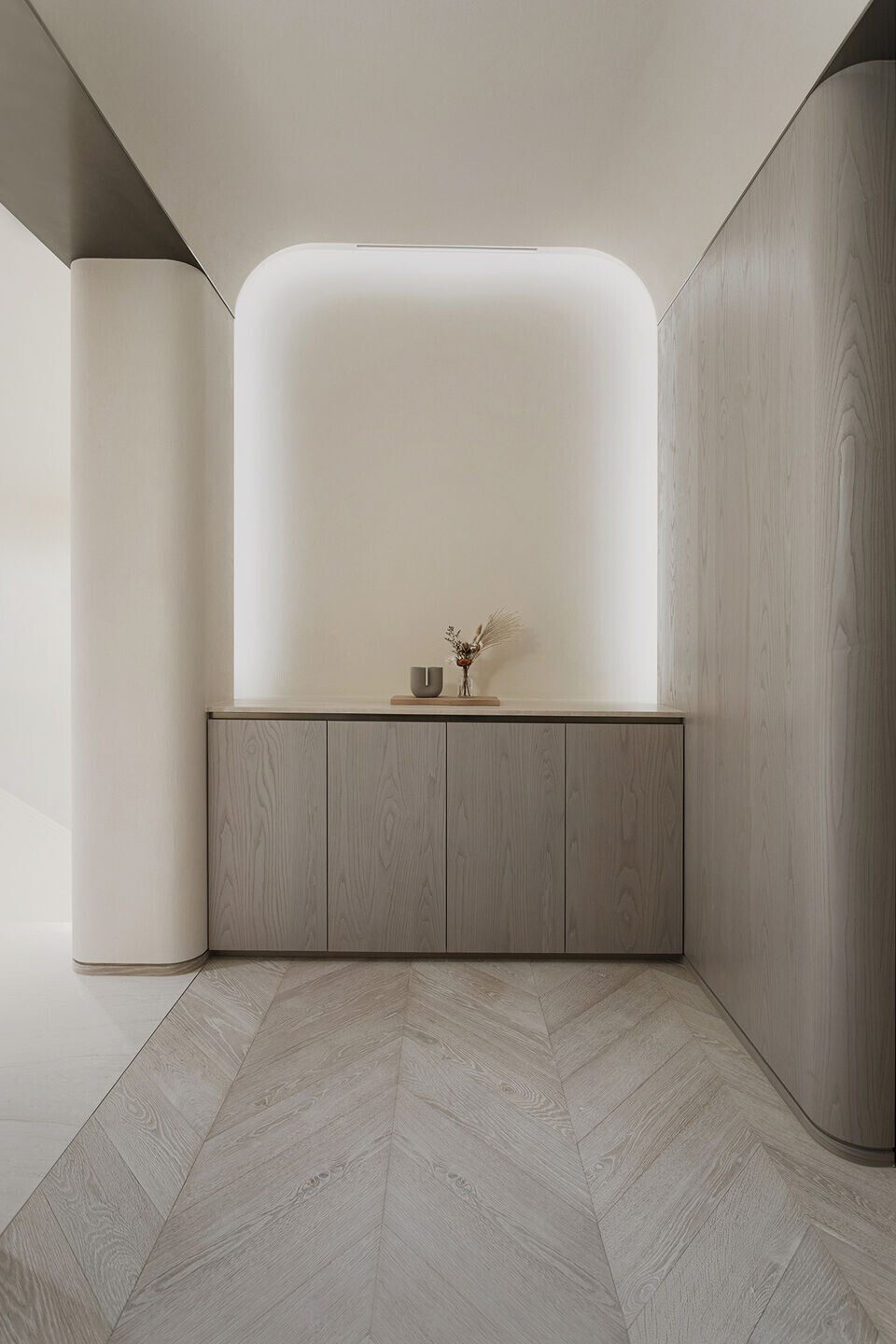
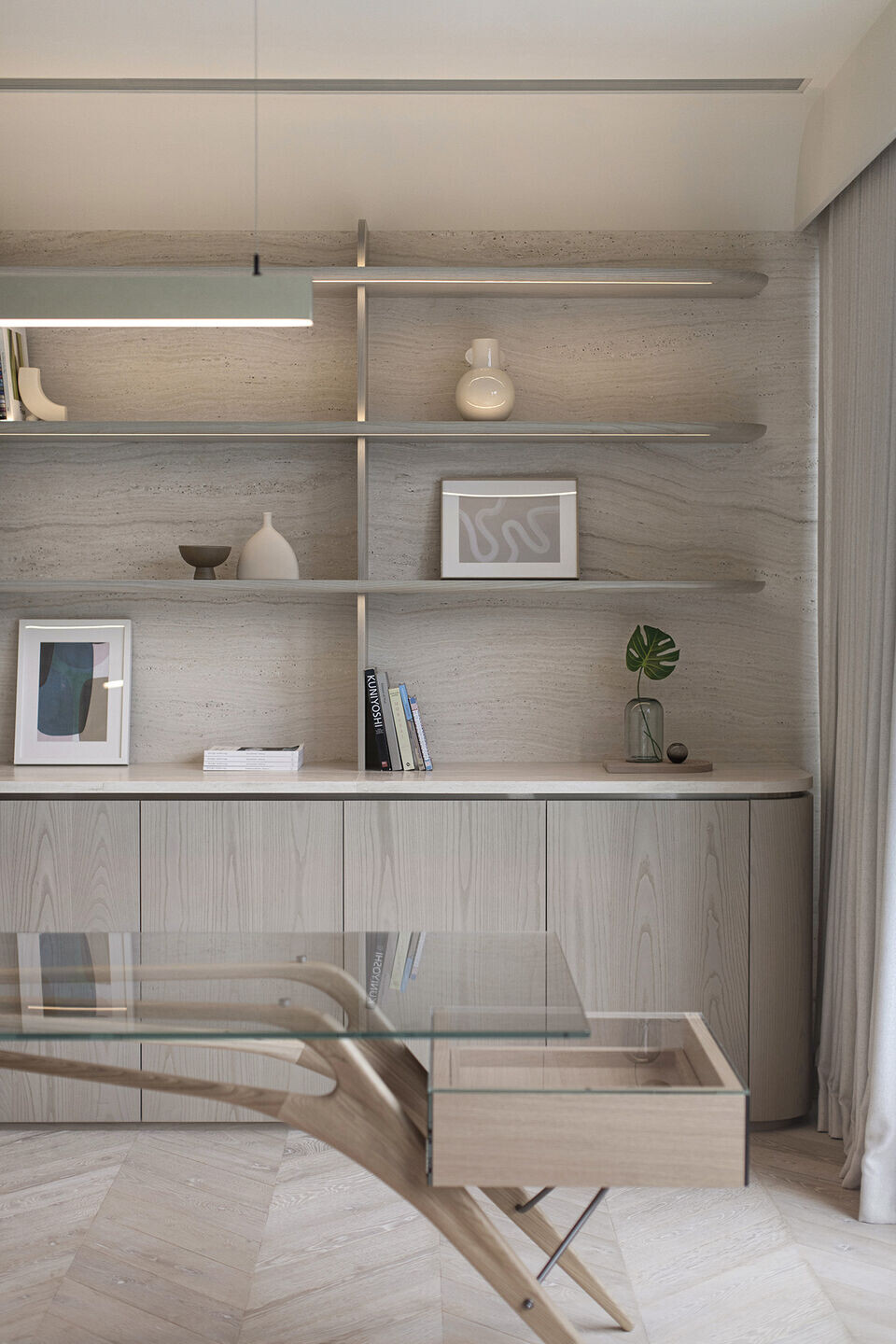
We have designed a serene, gentle, and refined home for a family of three situated at The Peak in Hong Kong. Our spacious residence covers an internal area of 7,400 square feet and boasts an outdoor pool, a dining terrace, and a large garden on a hillside. Our choice of materials predominantly consists of European timber, high-grade travertine stones, and fabrics, along with furniture sourced from Europe.
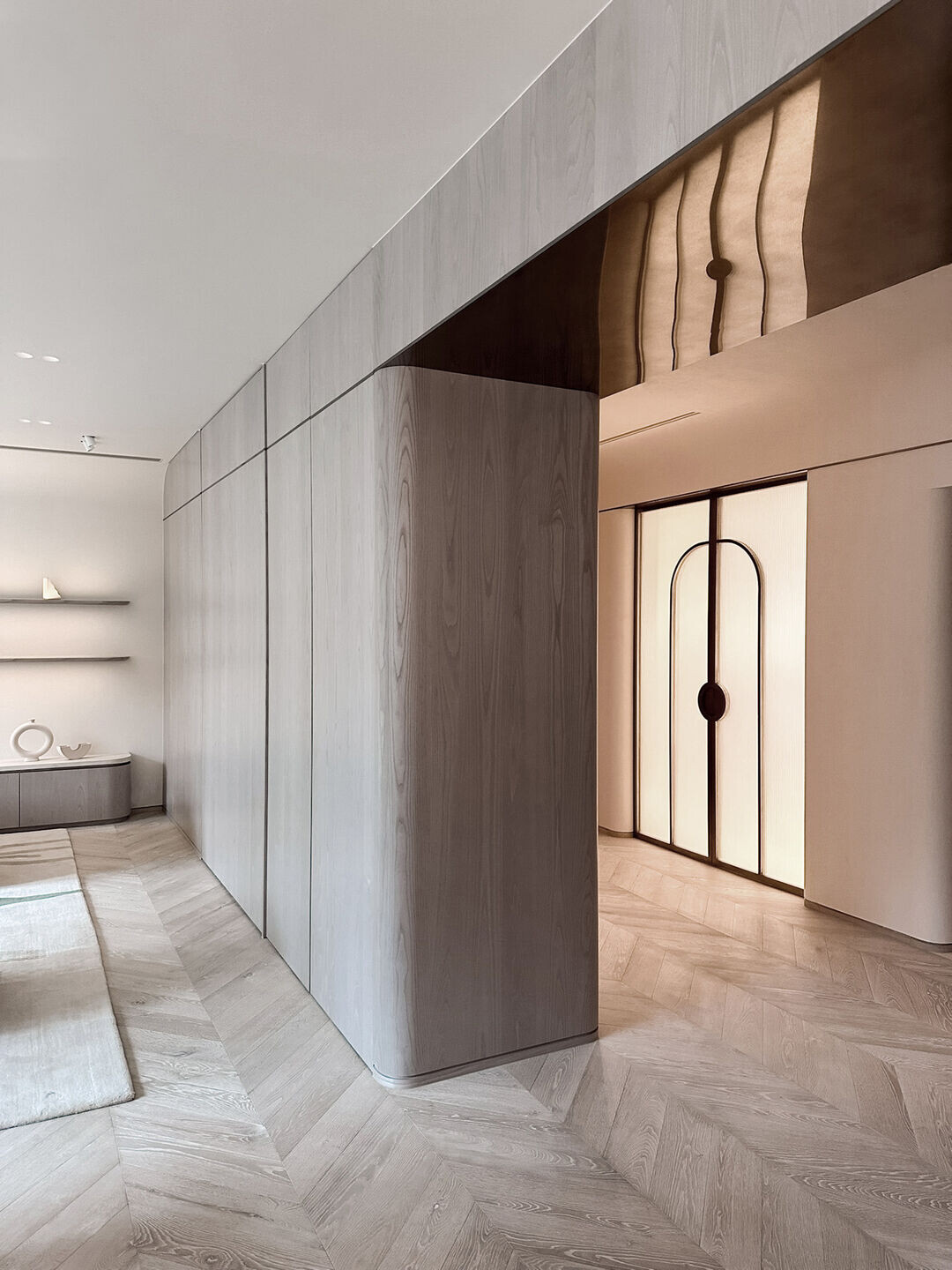
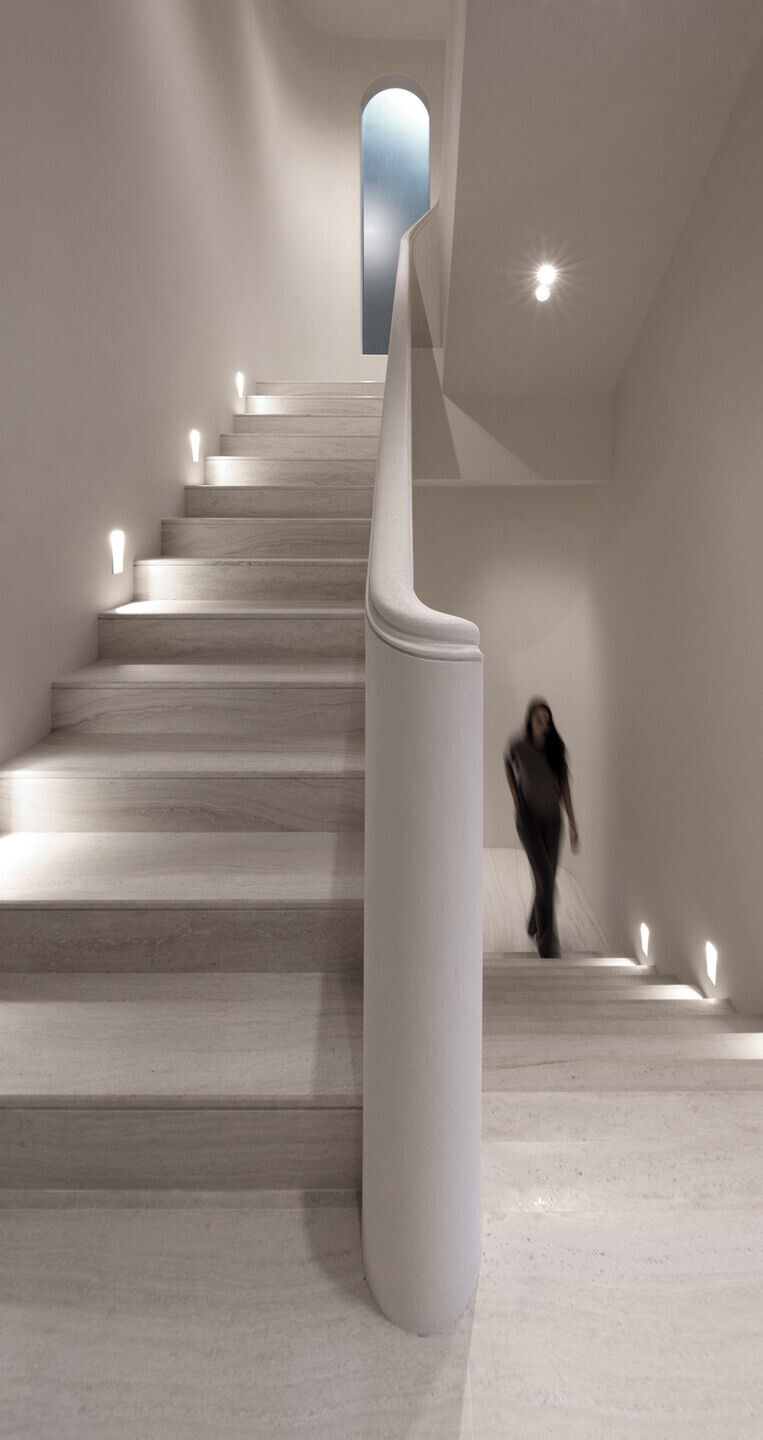
Our guest lounge features a double-height ceiling, a fireplace, and a carefully curated selection of premium furniture. The architectural surfaces and bespoke joinery designs utilise high-quality travertine stone, adding a touch of understated luxury through natural textures. To enhance the ambience, our lighting design is warm and soothing, incorporating different lighting scenes to accommodate daytime and night-time activities in each space.
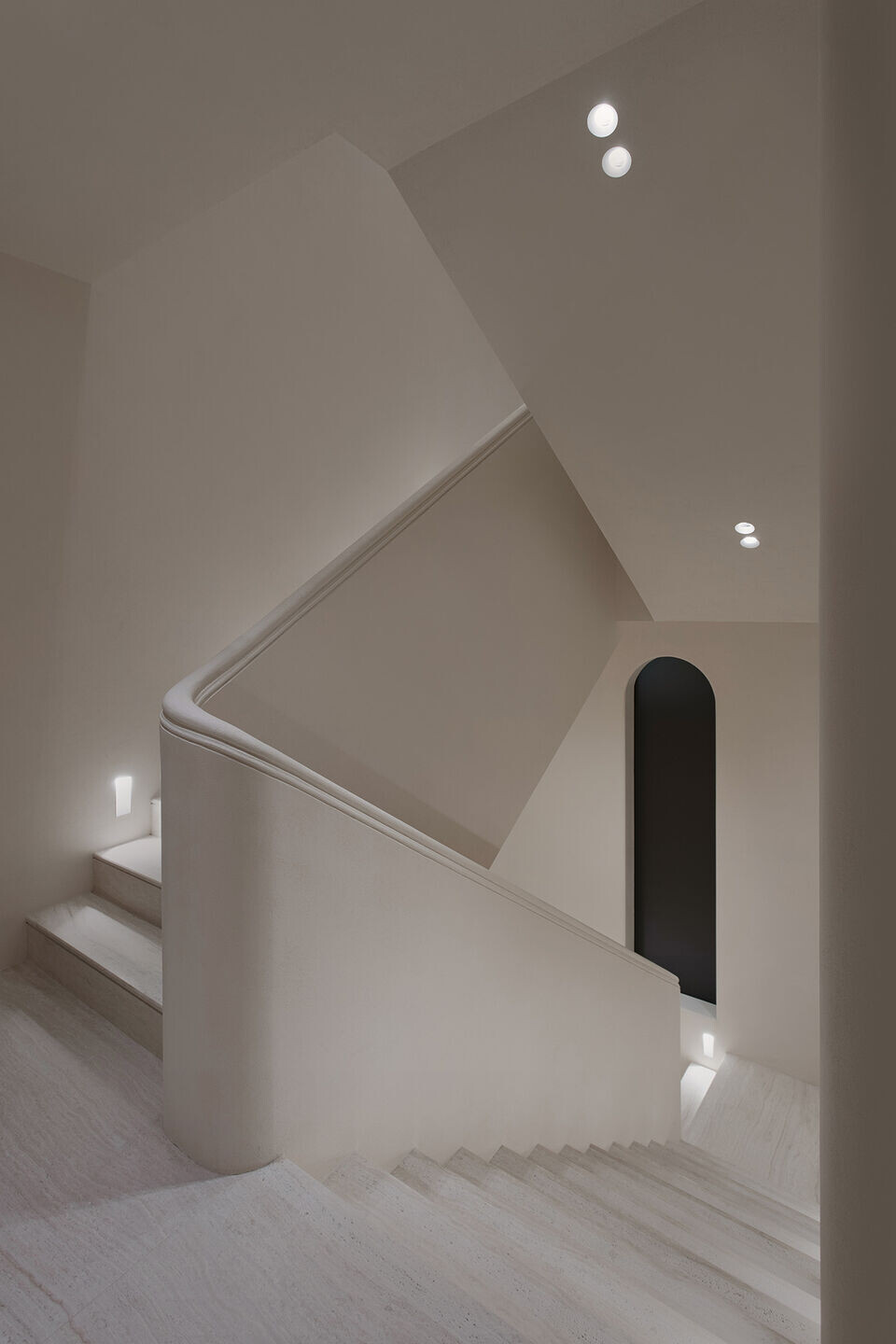
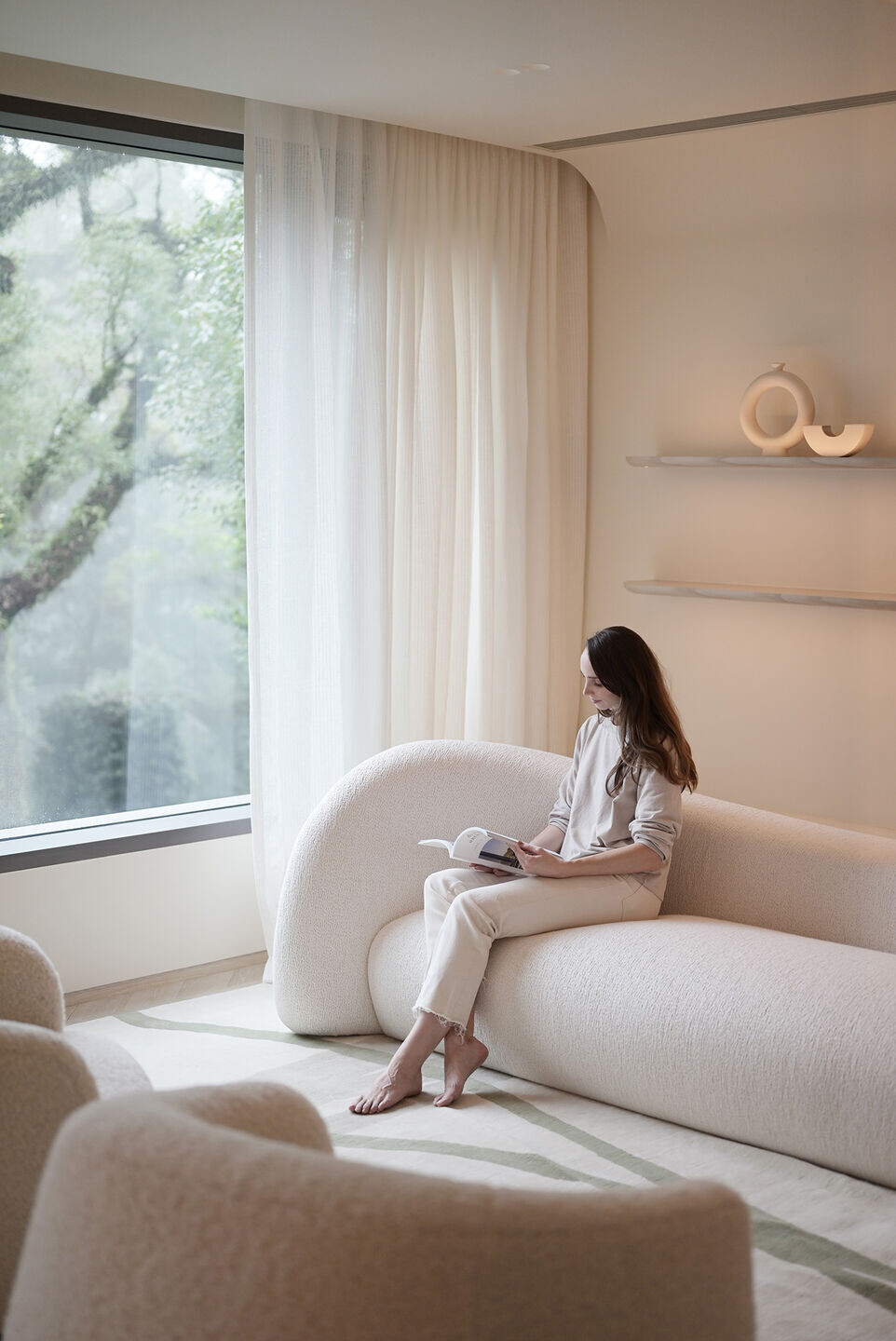
A central focus of our design is the staircase which connects the private areas located on the upper floor. These private spaces include a comfortable lounge for reading and enjoying tea, an entertainment room, and multiple bedrooms. Wellbeing was a key consideration throughout our design process. Our design supports the family’s appreciation for art and antiques, as well as their various entertainment and relaxation pursuits.
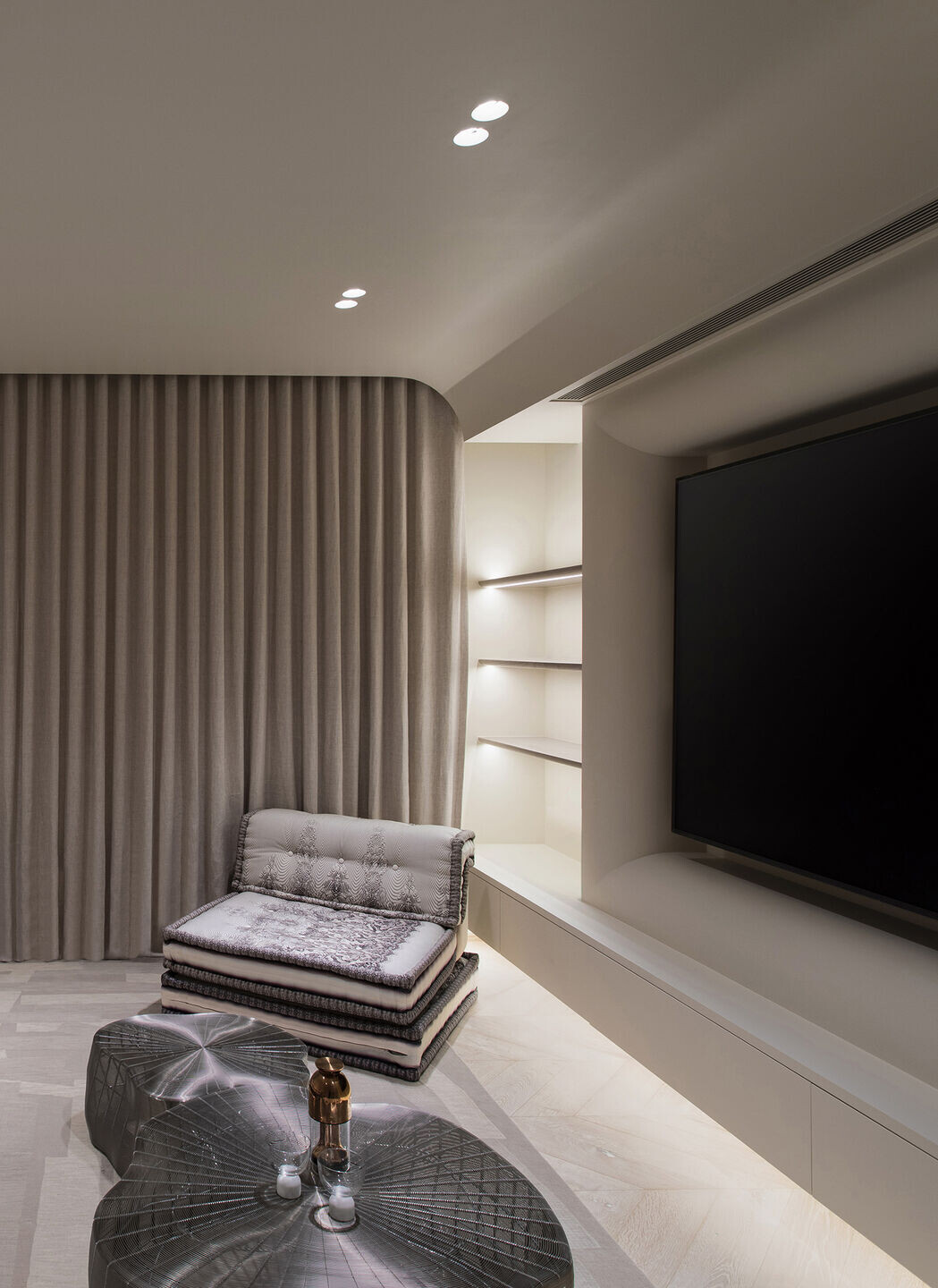
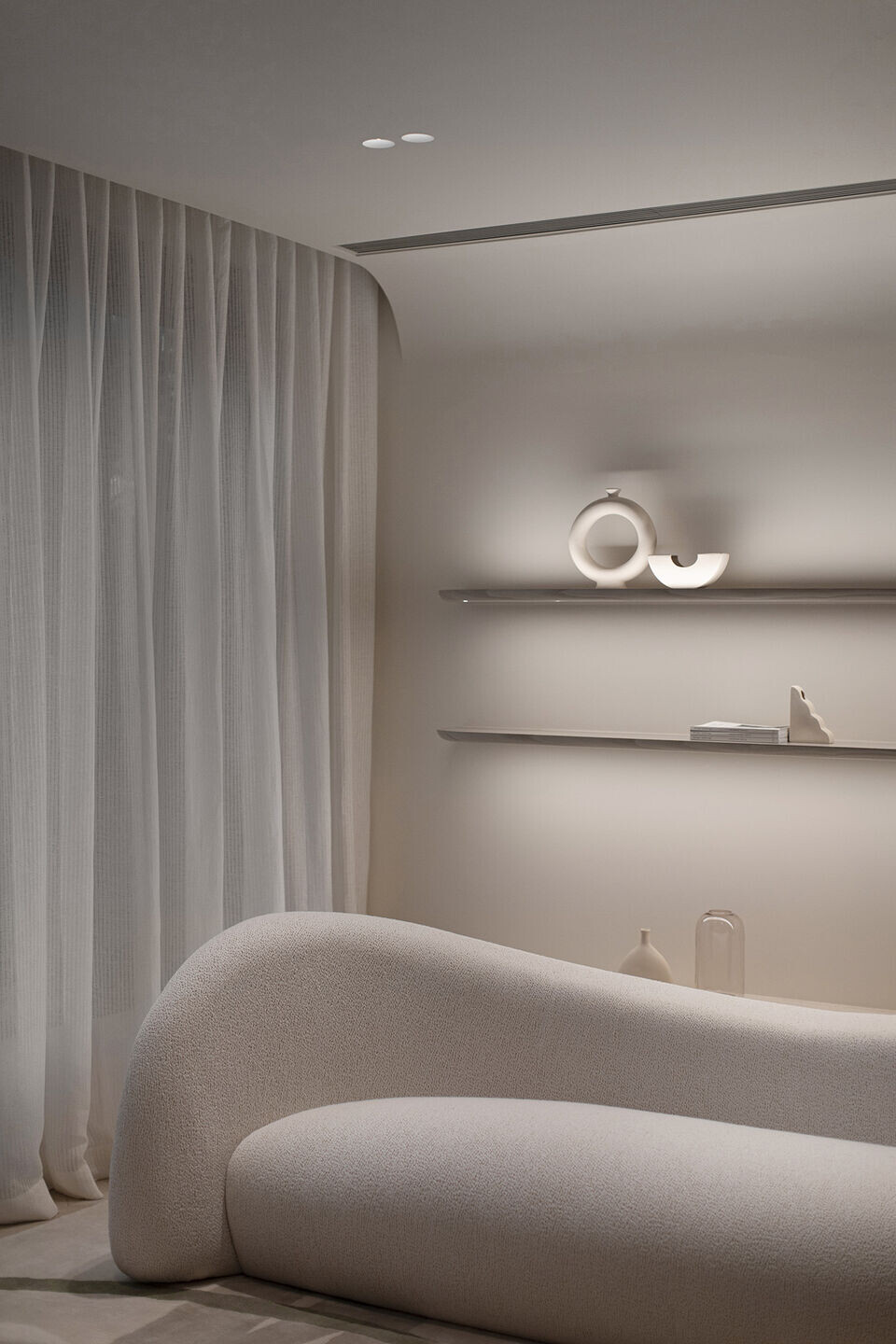
Bean Buro team: Lorène Faure, Kenny Kinugasa-Tsui, Kirk Kwok, Jamie Yue, Beatrice Andres, Matthew Lok, Victoria Lam, Isabelle Gin
Client: Private
Location: The Peak, Hong Kong
Size: 7,400sqft
Photography: The Light Particles, Bean Buro
