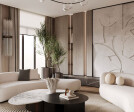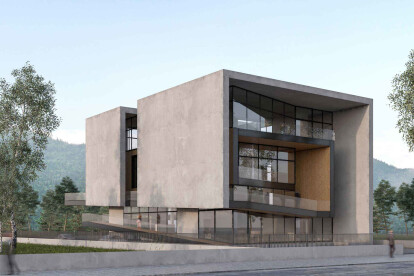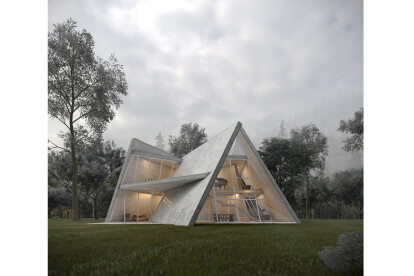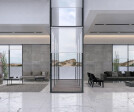Luxury villa interior
An overview of projects, products and exclusive articles about luxury villa interior
Project • By Nino Zvarkovskaya Interior Design • Private Houses
Millenium Park I
Project • By MARLENE ULDSCHMIDT ARCHITECTS STUDIO • Private Houses
Casa Arco Iris
Project • By Comelite Architecture Structure and Interior Design • Private Houses
Modern Neoclassical Villa Interior Design
Project • By Comelite Architecture Structure and Interior Design • Private Houses
Luxury Contemporary Villa Interior Design
Project • By mado architects • Private Houses
SL Chelak Villa
Project • By mado architects • Private Houses
Chelak Villa
Project • By mado architects • Private Houses
Kelardasht Villa
Project • By mado architects • Private Houses
Sisangan Villa
Project • By mado architects • Private Houses
Alanya Vertical Villa
Project • By mado architects • Private Houses
Zarafshan Villa
Project • By Comelite Architecture Structure and Interior Design • Private Houses
Family Villa Contemporary Arabic Interior Design
Project • By Comelite Architecture Structure and Interior Design • Private Houses
Modern Islamic Home Interior Design
Project • By Comelite Architecture Structure and Interior Design • Private Houses
































































