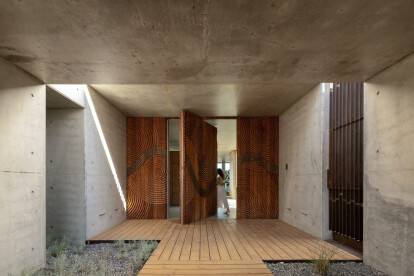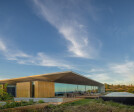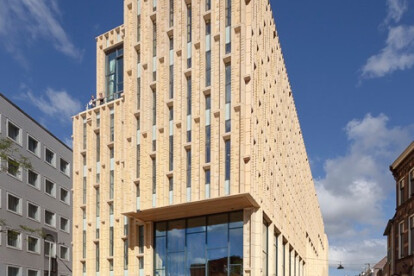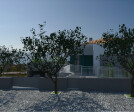Madeira
An overview of projects, products and exclusive articles about madeira
Project • By Solo Arquitetos • Offices
Ambiental Santos - Sede Administrativa
Project • By Solo Arquitetos • Apartments
Tile Apartment
Project • By Mário Martins Atelier • Private Houses
Casa Libre
Project • By Projeto Ponto • Offices
Mi9 Comunicação
Project • By Jansen • Libraries
Arnhem Rozet
Project • By TECNIDESENHO • Apartments





























