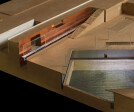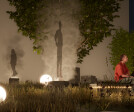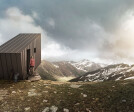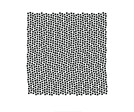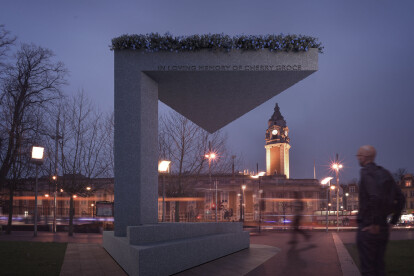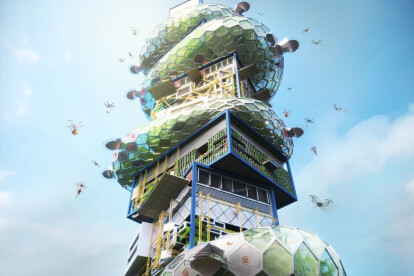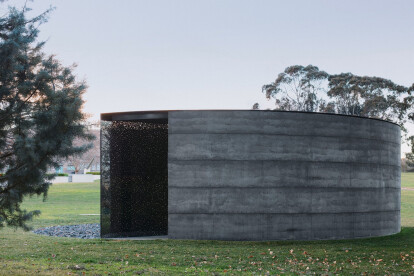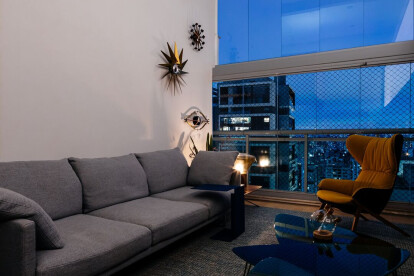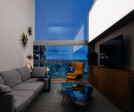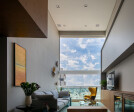Memorial
An overview of projects, products and exclusive articles about memorial
Project • By Architects Ground • Urban Green Spaces
Reconceptualizing The Urban Artifact
Project • By Expolight • Memorials
Babyn Yar Synagogue, Holocaust Memorial Center
Project • By superspace • Parks/Gardens
peak
Project • By Vizdome Space • Parks
Chumatskyi Shlyah. Memorial of Ukrainian heroes
National Pulse Memorial and Museum
Project • By BCW Collective • Cultural Centres
Bivacco Brédy
Project • By NENAD FABIJANIĆ • Parks
Homeland Memorial
Project • By Leonardo Marchesi • Heritages
Taoudenni's Memorial
Project • By E.F-Architects • Parks/Gardens
Shrine for Ab-o-Atash park
News • News • 31 Jul 2020
Adjaye Associates honour the life of Cherry Groce with new memorial design in Brixton
SHIBUYA HYPER CAST. 2
Project • By L&L Luce&Light • Exhibitions
The Violins’ Forest
Project • By Edition Office • Memorials
For Our Country
Project • By Ujjayant Bhattacharyya • Cemeteries
A sanctum of narratives and memories
Project • By FCStudio • Apartments



