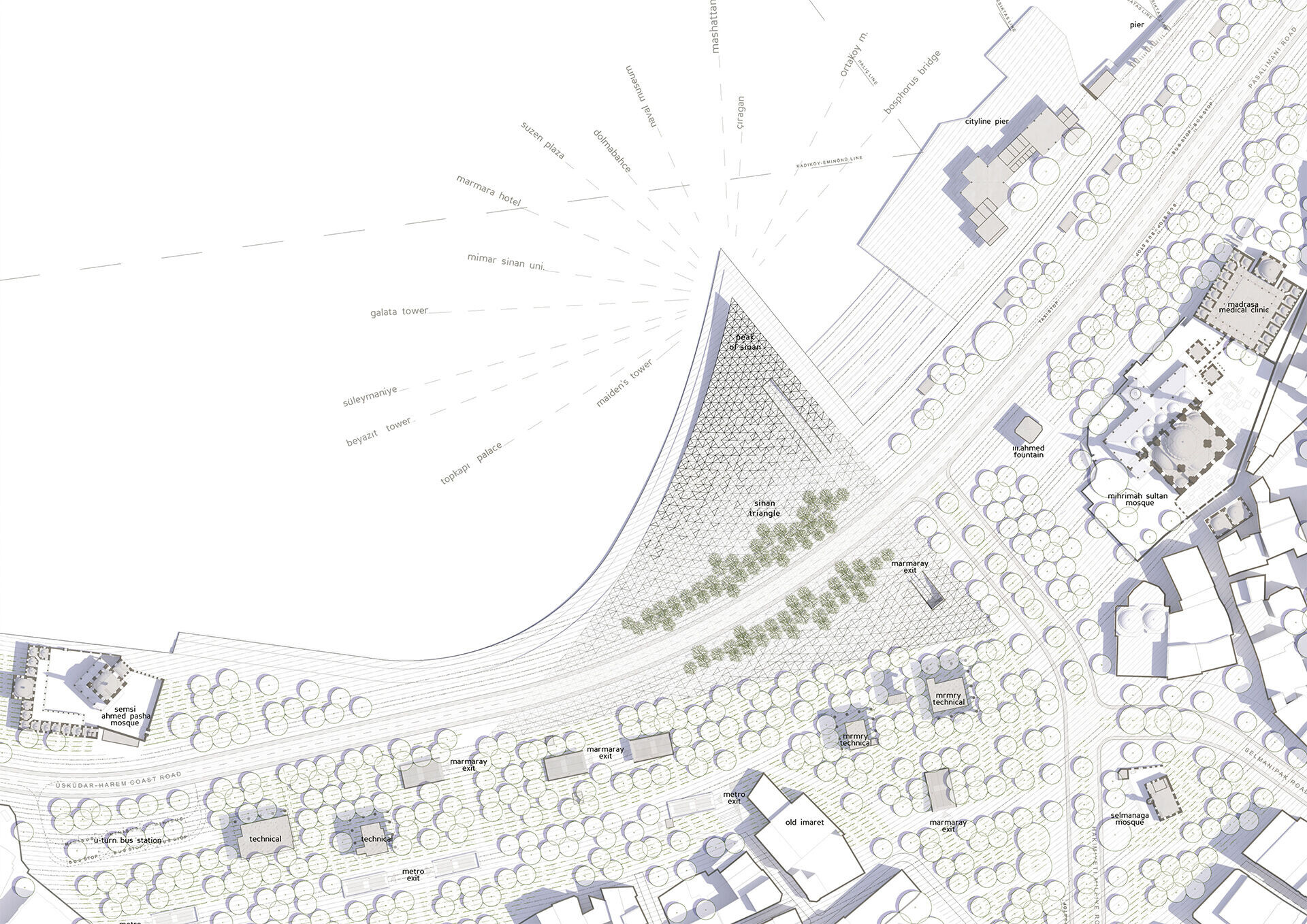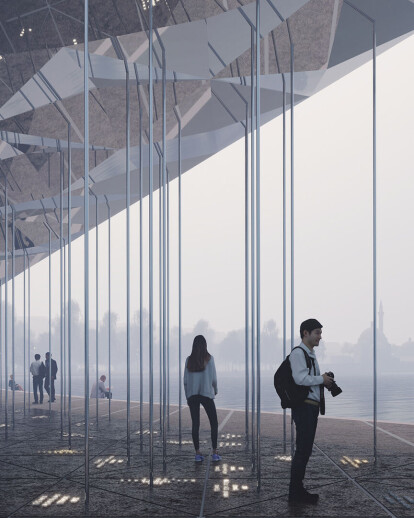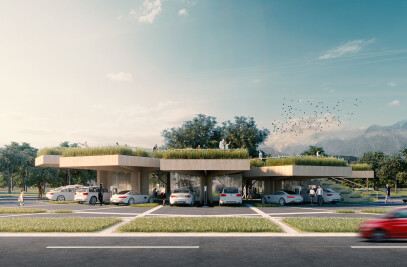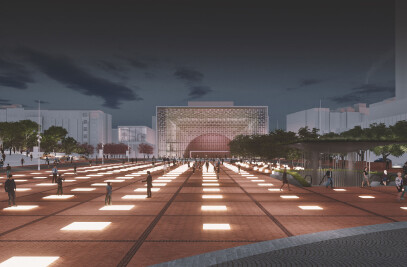celebrates a lifetime of dedication to architecture by contouring the new grounds of the city!
are you ready to explore a new angle every day?
even though Istanbul and Bosphorus have this extraordinary charming effect on people especially, at first sight, we can easily say that it could not be compared to any epic fairy-tale-land illustrations of Bosphorus from the last two centuries. “the peak” aims to greet this, to commemorate a unique person of history, “great architect Sinan” who has designed a magnificent amount of buildings around the world, and especially in Istanbul, that has changed the way of understanding and maintaining the city and its culture. even today, architects are learning from his works. this “legacy of Sinan” has created a valuable history and topography for the city that strengthened the epic silhouette for centuries. that manner, “the peak” seeks a new public ground for the city, which shapes a unique sculptural topography and experience in between the coastal line and the urban square of üsküdar, as the eighth hill of Istanbul in the respect for the signature vision of Sinan.

how can we create an experience and a memorial space that commemorate Sinan the great, and sustain his legacy with an advanced urban intervention and natural environment?


sinan triangle specifies a square that invigorates the pedestrian flow with a focal point and forms a new section in relation to uskudar coastline, creating a junction point that takes the heat off of pedestrians joggling between the water and heavy transportation.
an urban transformation strategy that holds pedestrian movement and comfort at the heart of its core and integrating public space, public transportation, waterfront, and green areas with an essential, human-scaled square which also behaves as the main distribution place and is out for forming a literal relation in respect to the Sinan triangle. a sculptural gathering point, which is also the starting point of the city’s healing process.
the greenery around marmaray is enriched and extended to the city center with directing tree lanes defining smaller transition squares, especially around the mosques and the bazaar. the vehicle traffic is slowed down and no stationary bus, minibus, and taxi stop but only as stopovers around mihrimah. a u-turn station is proposed on the southwest of the project area if deemed extremely necessary. it is left to the user to create new shortcuts if needed in time.

in respect to the great architect and creating awareness of his oeuvre, a simple triangle ascends as a sculptural public square to emphasize the virtual relation among the buildings, and it is to be dedicated to great Sinan recognizing his key approaches to architecture and urban planning.
the triangle square derives from the prominent guiding lines of these three structures, referring to one another, and whirls itself into a slightly curved soaring plain especially with the intersecting winds that blow over “semsi ahmed pasha mosque”, and carved into a naturally sharpened point, which is also a symbolic gesture to the meaning of great architect’s name, grounding from several urban legends that hover over “mihrimah sultan mosque” as well as others, about how he values his clients’ names or vivid characters and reflect them in a metaphorical way of form, light, and solid void relation, etc. in his buildings. “the peak” generates a two-layered frame interrelated the waterfront and also the urban fabric.
the works of Sinan are abstracted with the load-bearing units of the square, -the spread slim pillars-, lighting up the square and creating a memorial underneath, a cavernous space in connection with the Bosphorus and the peninsula, including the most important projects of Sinan installed specifically to their location.

the triangle square explodes into its bits and pieces of smaller triangle modules and extends back to dissolve into distinctive urban elements, from seating elements to lighting and kiosks, playground elements to ticket sales and info nodes, spreading around the square, creating a new urban identity with an invisible connective mesh and integrating green areas, urban parks, transportation nodes, transition squares, and architects’ triangulated buildings with a smooth circulation and service priority of pedestrians.
once become a sub-suggestion of the peak and thus the memorial space of the great Sinan, triangle modules start acting as natural and collective reminders of the architect and his architectural oeuvre and blends itself into the urban fabric of üsküdar, finding every possible angle and potential of giving hints about the history of the city and the beloved architect and his traces while maintaining the comfort and needs of its users.

from macro to micro scale, triangles become the modular action pieces of the square; pods for trees, benches to rest, shades for bus stops...etc, and most importantly a remembrance and a celebration for the canonized buildings of Sinan, transformed into a poetry of light, dissolving in the misty days and nights of Istanbul.








































