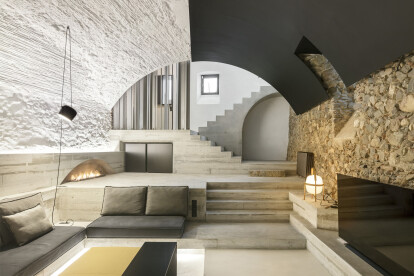Mezzanine bedroom
An overview of projects, products and exclusive articles about mezzanine bedroom
Project • By ardor-studio • Apartments
Warm, minimalist apartment for a family of three
Artist, interior designer, and ardor—studio founder Michiel Hilbrink designed a 60sqm/645sqft home for his family of three in Amsterdam’s east end. The peaceable, minimalist, and timeless space is a study in achieving comfort without clutter.
The top-floor apartment with tall, pitched ceilings offers a comfortable lifestyle for its small size. A generous bathroom followed by a nursery greets you upon entry, giving shape to a corridor that opens into a sizable, blended living-dining-kitchen area; a staircase at the far end winds up to a modest mezzanine bedroom. A thread of minimalism runs throughout the home’s design, but is offset by pops of colour and rustic, natural touches.
The balance of peaceablenes... More
News • News • 20 Oct 2021
Majorial + tissino link two existing townhouses to create a spacious open courtyard concept
In Cruilles, Spain, architects majorial + tissino were asked to enlarge a house they had previously refurbished. Despite the home meeting all functional living requirements, the owners purchased the neighbouring house in order to increase the size of their living area, provide a new room and add a studio open to a courtyard.
Adrià Goula
The newly purchased house features stone bearing walls, a gable roof, a vaulted semi-buried ground floor, and a first floor with several rooms. The proposal by majorial + tissino links the houses through the ground floor by relocation an existing bathroom and creating a connection to a large vaulted hall and beyond that a large living room, with fireplace and cocktail area.
Adri&agrav... More
News • News • 24 Jun 2021
‘Next to the Blue Church’ apartment celebrates informal living and an Art Nouveau monument
Close to the historic centre of Bratislava, the apartment ‘Next to The Blue Church’ is a weekend loft with beautiful views of the Art Nouveau monument called ‘The Blue Church.’
Matej Hakár
In its original state, the apartment could be described as a rigid ‘cell’ concealing the potential of the space. In their renovation Kilo / Honc Architects were less driven by style and more about the experience of well-being which they describe as being mainly about views, openings, atmospheres, location, and the play of light and shadow. As such, materials are largely transparent and function, which help to highlight the high ceilings of the space.
Matej Hakár
The original apartment was a sta... More






