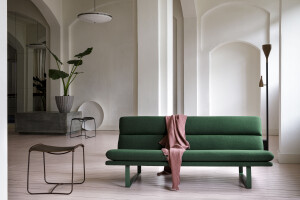Artist, interior designer, and ardor—studio founder Michiel Hilbrink designed a 60sqm/645sqft home for his family of three in Amsterdam’s east end. The peaceable, minimalist, and timeless space is a study in achieving comfort without clutter.
The top-floor apartment with tall, pitched ceilings offers a comfortable lifestyle for its small size. A generous bathroom followed by a nursery greets you upon entry, giving shape to a corridor that opens into a sizable, blended living-dining-kitchen area; a staircase at the far end winds up to a modest mezzanine bedroom. A thread of minimalism runs throughout the home’s design, but is offset by pops of colour and rustic, natural touches.
The balance of peaceableness and comfort transcends from the very structure of the space, whose existing qualities of wooden beams, natural light, and sloped ceilings offers a warmth and stability to an otherwise neutral and minimal decor. The place is outfitted with intentionally selected minimalist and modernist designs that feel as if they hover off the floor, making everything feel lighter and “somewhat timeless”. The aesthetic vision is supported in no small part by the kitchen, which is about as minimalist as they come (in terms of its appearance, that is). Containing a fridge, freezer, oven, and dishwasher all within the base of a single matte black island unit, the functional area floats out from the wall, untethered from any wall-mounted cabinets or fixtures.
Hilbrink is clear eyed about the prioritisation and choices that small-space design involves. You can’t necessarily have everything, but you can have what is most important to you if you plan it out just right: “In a small space, when you are limited to size, you have to make choices based on what you think is most important to you. I simply wanted to maximise space, light, and comfort in all kinds of ways. As a result the apartment as a whole has been kept open as much as possible, while the bedroom and nursery are small and cosy in contrast”.



















































