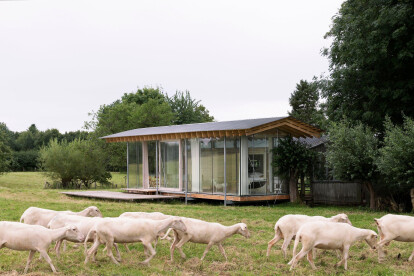Mies van der rohe
An overview of projects, products and exclusive articles about mies van der rohe
News • News • 19 Jul 2022
Madrid's Casa Rotonda finds inspiration in the works of Mies van der Rohe and Palladio
Inspired by Mies van der Rohe’s 50 x 50 house and the hilltop villas of Palladio, Casa Rotonda in Madrid by Alberto Campo Baeza features a highly flexible floor plan based around a 12 x 12 m square ground plan divided into nine equal 4 x 4 m quadrants.
Javier Callejas Sevilla
With service areas in the semi-basement, the ground floor features the kitchen and dining room as well as a more intimate living room. The main bedroom and children’s bedrooms are on the first floor, while the top floor is dedicated to a glazed belvedere style space that opens up to an expansive covered deck.
Javier Callejas Sevilla
The exterior form and mass of the house can be described as a heavier, podium of stone that forms a ba... More
News • News • 12 Apr 2022
Holiday House Hof Ahmen draws comparisons to the glasshouse classics of modernism
In the outer lying areas of Berlin, Holiday House Hof Ahmen by Atelier Sunder-Plassmann strives to complement a unique, listed farmhouse while developing an independent modern architectural language for a new building. Design comparisons are drawn to the classics of modernism including the ‘Glass House’ by Phillip Johnson and the ‘Farnsworth House’ by Mies van der Rohe.
Simon Schmalhorst
The existing layout of Hof Ahmen is characterized by a rectangular courtyard surrounded by grassland and local rows of trees. At the centre of the site is a listed, thatched main house, and to the east is the detached roof of the sheep barn, which was built in the 1990s as an open wooden construction.
The new holid... More
News • News • 23 Nov 2021
Mecanoo’s transformation of the Martin Luther King Jr. Library respects the powerful simplicity of a Mies van der Rohe original
A Mies van der Rohe design that originally opened to the public in 1972, the MLK Library in Washington, D.C. has been reborn as a contemporary learning hub that connects with the community. Undertaken by Mecanoo in collaboration with OTJ Architects, the transformation respects the powerful simplicity of the original building while integrating a new public roof garden, theatre, signature staircases, and several community studios and workshops.
Robert Benson
Rectangular in form, the MLKL comprises three glazed floors which float about a ground-level recessed behind a colonnade of black steel columns. The main level entrance leads to the Great Hall and lobby. Here the architects have sought to improve the acoustics of the existing s... More
Project • By McIntosh Poris Architects • Apartments
DuCharme Place
McIntosh Poris Associates’ design for DuCharme Place—a new, ground-up, 185-unit luxury apartment community in Detroit’s historic Lafayette Park—is the area’s first lifestyle community in 40 years. The $45-million complex comprises four mid-rise buildings, with residences standing three stories tall above a parking/lobby podium base, totaling 188,500 square feet. It is one of many ground-up residential projects designed by McIntosh Poris Associates throughout the area. “We’ve been working on designing multi-family housing developments in Lafayette Park for nearly 15 years,” explained Michael Poris, AIA, Principal of McIntosh Poris Associates. “DuCharme Place builds upon the vision of the park’s original development team by creating a co... More
Project • By Archello Classics • Residential Landscape
Farnsworth House
The Farnsworth House was designed and constructed by Ludwig Mies van der Rohe between 1945 and 1951. It is a one-room weekend retreat in a once-rural setting located 89 km southwest of Chicago's downtown, adjoining the Fox River, south of the city of Plano, Illinois.
The steel and glass house was commissioned by Dr. Edith Farnsworth, a prominent Chicago nephrologist, as a place where she could engage in her hobbies — playing the violin, translating poetry, and enjoying nature. Mies created a 140 m2 house that is widely recognized as an iconic masterpiece of International Style of architecture.
The essential characteristics of the house are immediately apparent. The extensive use of clear floor-to-ceiling glass opens the interior to its... More
Project • By Archello Classics • Housing
Vila Tugendhat (Brno)
Mies' design principle of "less is more" and emphasis on functional amenities created a fine example of early functionalism architecture, a groundbreaking new vision in building design at the time.
The free-standing three-story villa is on a slope and faces the south-west. The second story (the ground floor) consists of the main living and social areas with the conservatory and the terrace, and the kitchen and servants' rooms. The third story (the first floor) has the main entrance from the street with a passage to the terrace, the entrance hall, and rooms for the parents, children and the nanny with appropriate facilities. Service areas were accessed through a different entrance.
Mies used a revolutionary iron framework, which enable... More

















