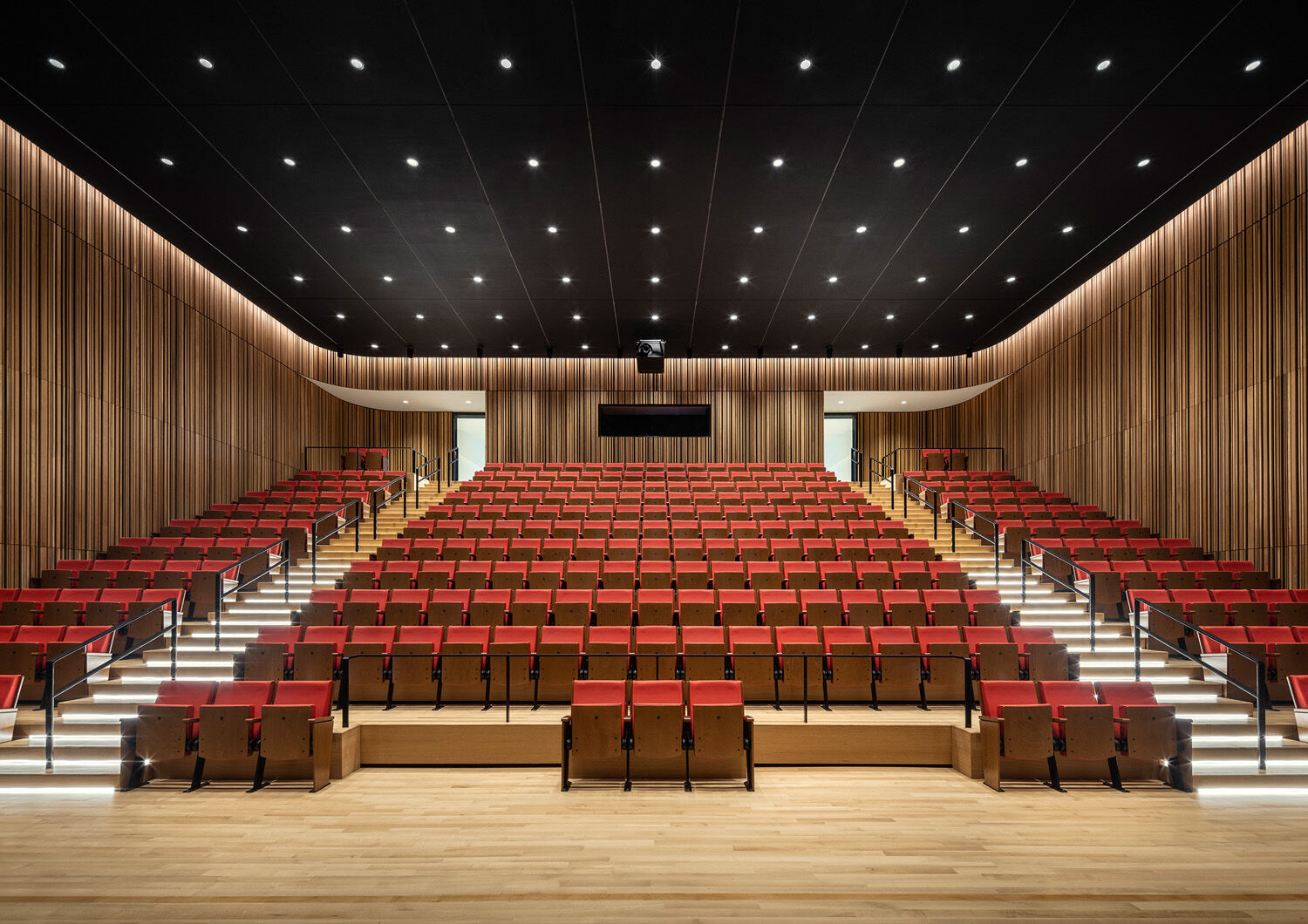A Mies van der Rohe design that originally opened to the public in 1972, the MLK Library in Washington, D.C. has been reborn as a contemporary learning hub that connects with the community. Undertaken by Mecanoo in collaboration with OTJ Architects, the transformation respects the powerful simplicity of the original building while integrating a new public roof garden, theatre, signature staircases, and several community studios and workshops.

Rectangular in form, the MLKL comprises three glazed floors which float about a ground-level recessed behind a colonnade of black steel columns. The main level entrance leads to the Great Hall and lobby. Here the architects have sought to improve the acoustics of the existing space and bring an additional sense of warmth. A new café, separated by a glass partition from the Great Hall, opens to an outside area. Brick walls were cut back to improve the sense of connectivity with the city.

Two new sculptural staircases exemplify the organic nature of Mecanoo’s work and bring a soft, gentle rhythm to the vertical circulation. Acting as social connectors, wood-lined stairs with terrazzo surfaces curve up through the building’s central core from the lower ground floor to a new fifth floor that is illuminated by circular skylights.

On the third floor, the Grand Reading Room has been renovated to remove the ceiling, resulting in a double-height volume that now visually connects to the fourth-floor reading room above. The fourth floor now also includes a 291-seat auditorium.

Finally, the new fifth floor features a trapezoidal, glazed pavilion protected by a cantilevering roof. Set back from the building perimeter, the pavilion is not visually apparent from the street, thus maintaining the building’s original form and geometry.

Throughout the design process, Mecanoo collaborated with Jack Bowman, an architect who worked on the original building, and Charles Cassell, who led the campaign to name the library for Dr. King.



































