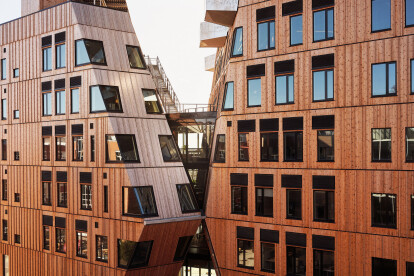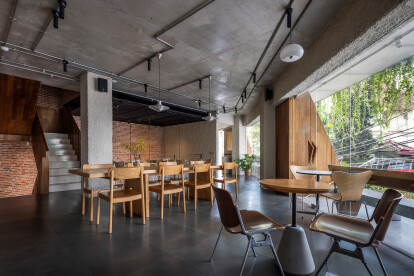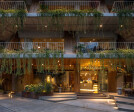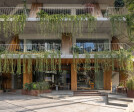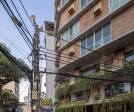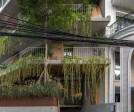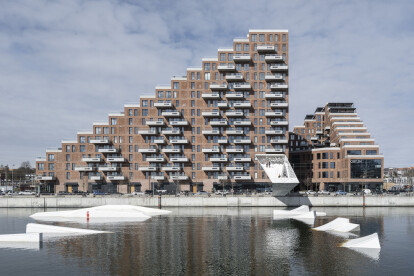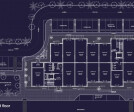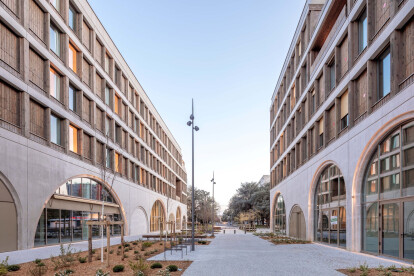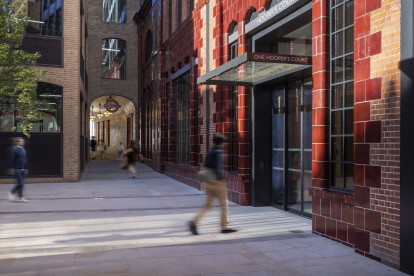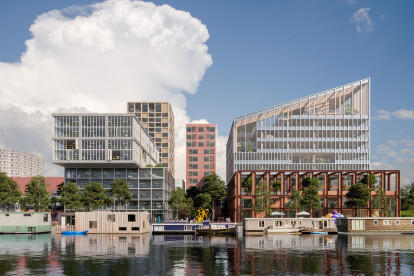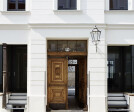Mixed-use building
An overview of projects, products and exclusive articles about mixed-use building
News • News • 25 Oct 2024
feld72 completes contextually sensitive infill townhouse development in Vienna
News • News • 4 Jul 2024
B-architecten completes first phase of new mixed-use development in Brussels Canal area
News • News • 8 May 2024
Snøhetta completes Norway’s first naturally climatized mixed-use building
Project • By Comma Studio • Shops
TNV Coffee and Complex Building
News • News • 3 Jan 2024
MODU’s design for a mixed-use office and retail center in Houston tempers the hot Texan climate
News • News • 27 Nov 2023
AART’s new mixed-use Nicolinehus development contributes to urban life in Aarhus
Project • By UPA Italia by Paolo Lettieri Architects • Offices
Desert Box Centre
News • News • 18 Oct 2023
Trellik Design Studio transforms an East End Victorian building into a creative community space
News • News • 27 Sep 2023
CoBe designs a mixed-use development as part of an urban renewal program
News • News • 12 Jul 2023
Fletcher Priest Architects completes phase one of London’s historic Knightsbridge Estate regeneration
News • News • 18 May 2023
Amstel Design District combines residential accommodation and workplace amenities with a future-oriented vision
Project • By Borgos Pieper • Urban Green Spaces
Mitte Mixed-Use Development
News • News • 23 Feb 2023
MJA Studio reinstates a neglected Local corner site into a vibrant community space
News • News • 5 Jan 2023
Angular balconies and scenic views of the Black Sea dictate this mixed-use residential block by Starh
Project • By Jackson Clements Burrows Architects • Showrooms


