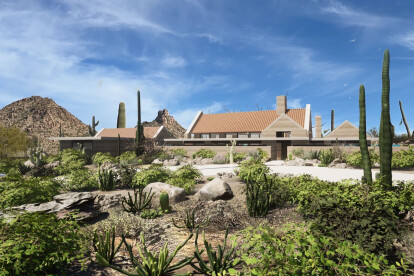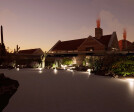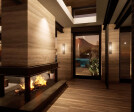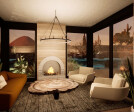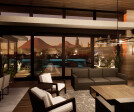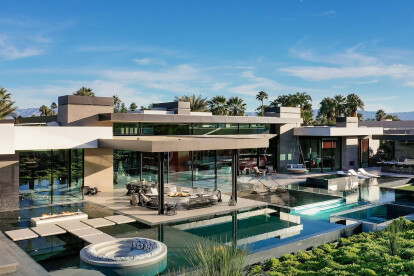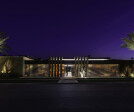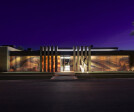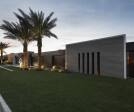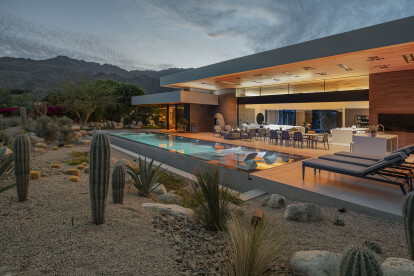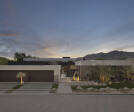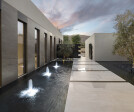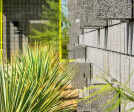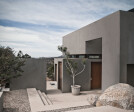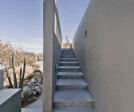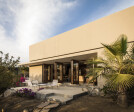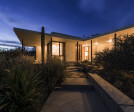Modern desert
An overview of projects, products and exclusive articles about modern desert
Atrium Desert
Project • By The Ranch Mine • Private Houses
Mockingbird
Project • By Whipple Russell Architects • Private Houses
Serenity
Project • By Whipple Russell Architects • Housing
Bighorn
Project • By assemblageSTUDIO • Private Houses
TERRA
Project • By assemblageSTUDIO • Offices
Acero Dental Office
Project • By Architecture-Infrastructure-Research • Residential Landscape
Ghost Wash House
Project • By Campos Studio • Housing
Zacatitos 01
Project • By Secrest Architecture • Housing
