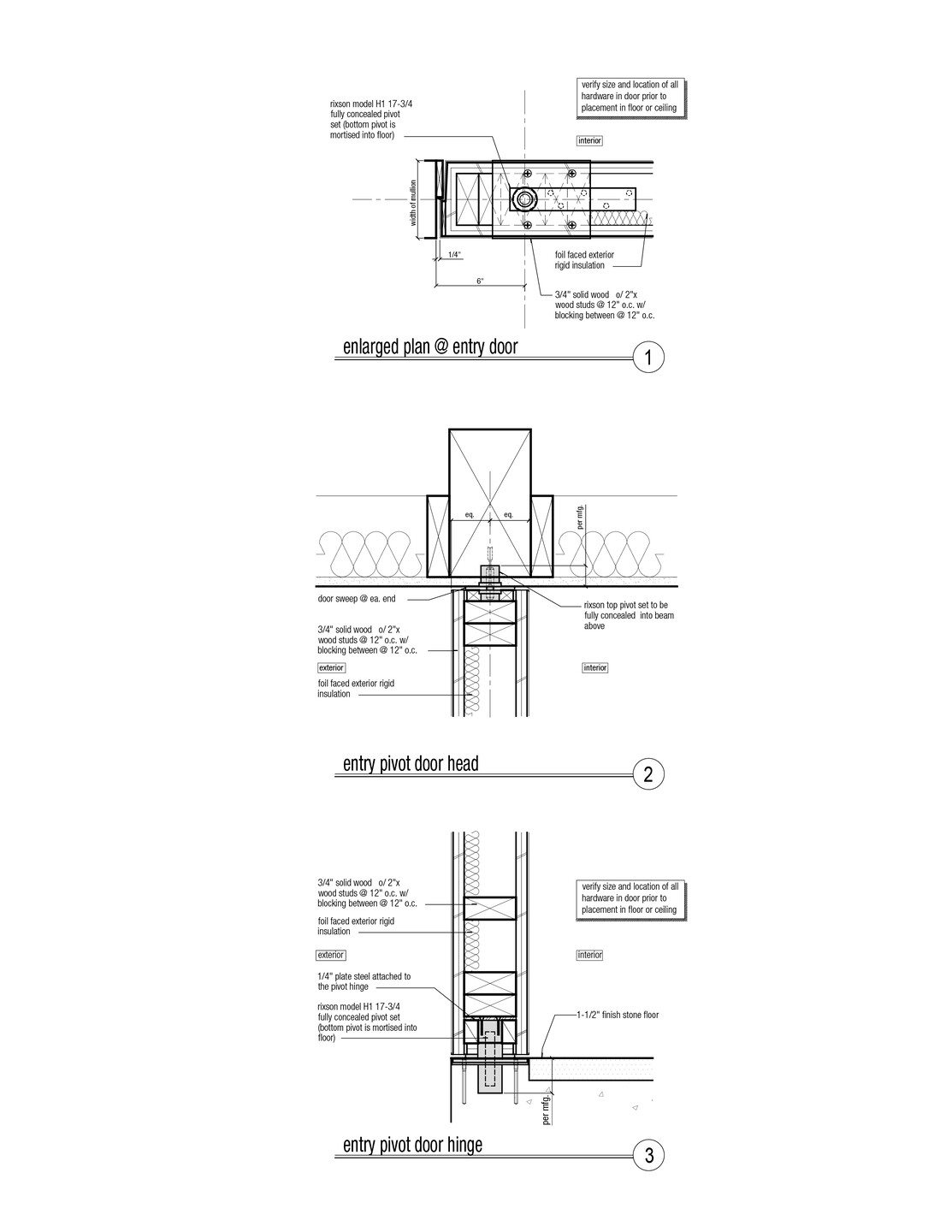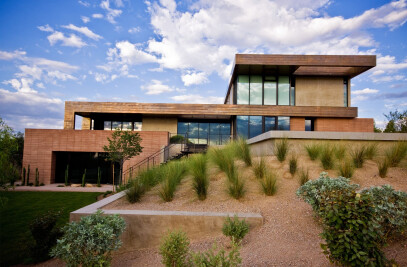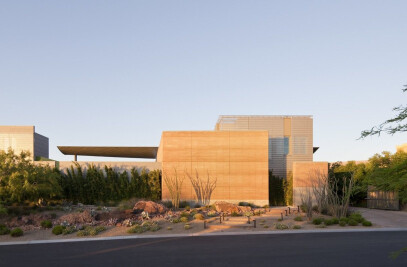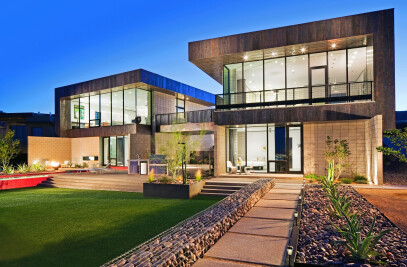The idea of horizon is strongly felt on the site through the stark mesa that lies adjacent to the community. Overpowering in scale, the Mesa forms the backdrop of the project.
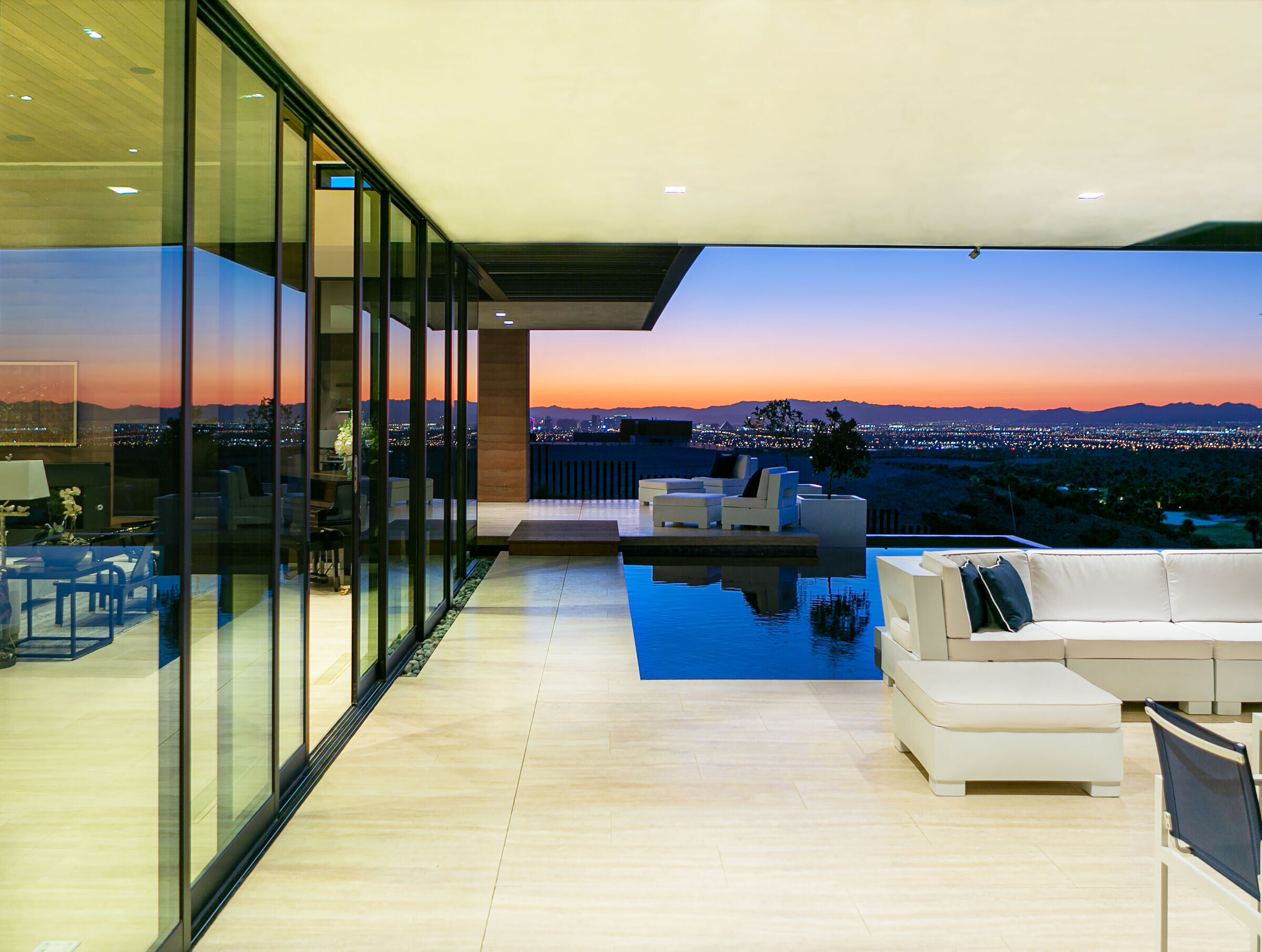
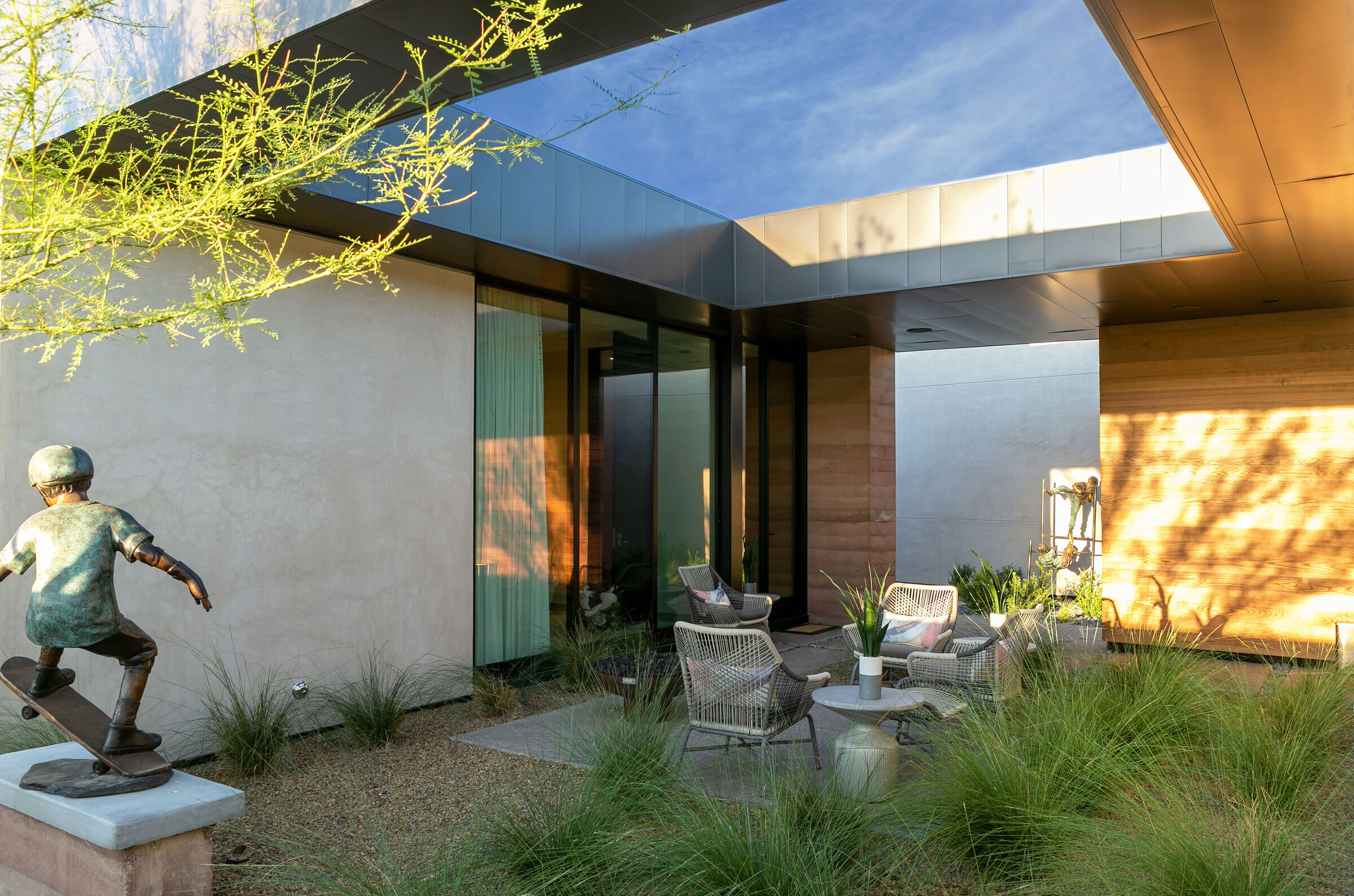
This idea of horizon is grounded in the concept of TERRA. A single-story structure in constant connection to the desert floor, low in profile, the roof edge, demarcated with a steel ribbon, forms a datum line, characteristically reflecting the Mesa’s strong horizontal edge.
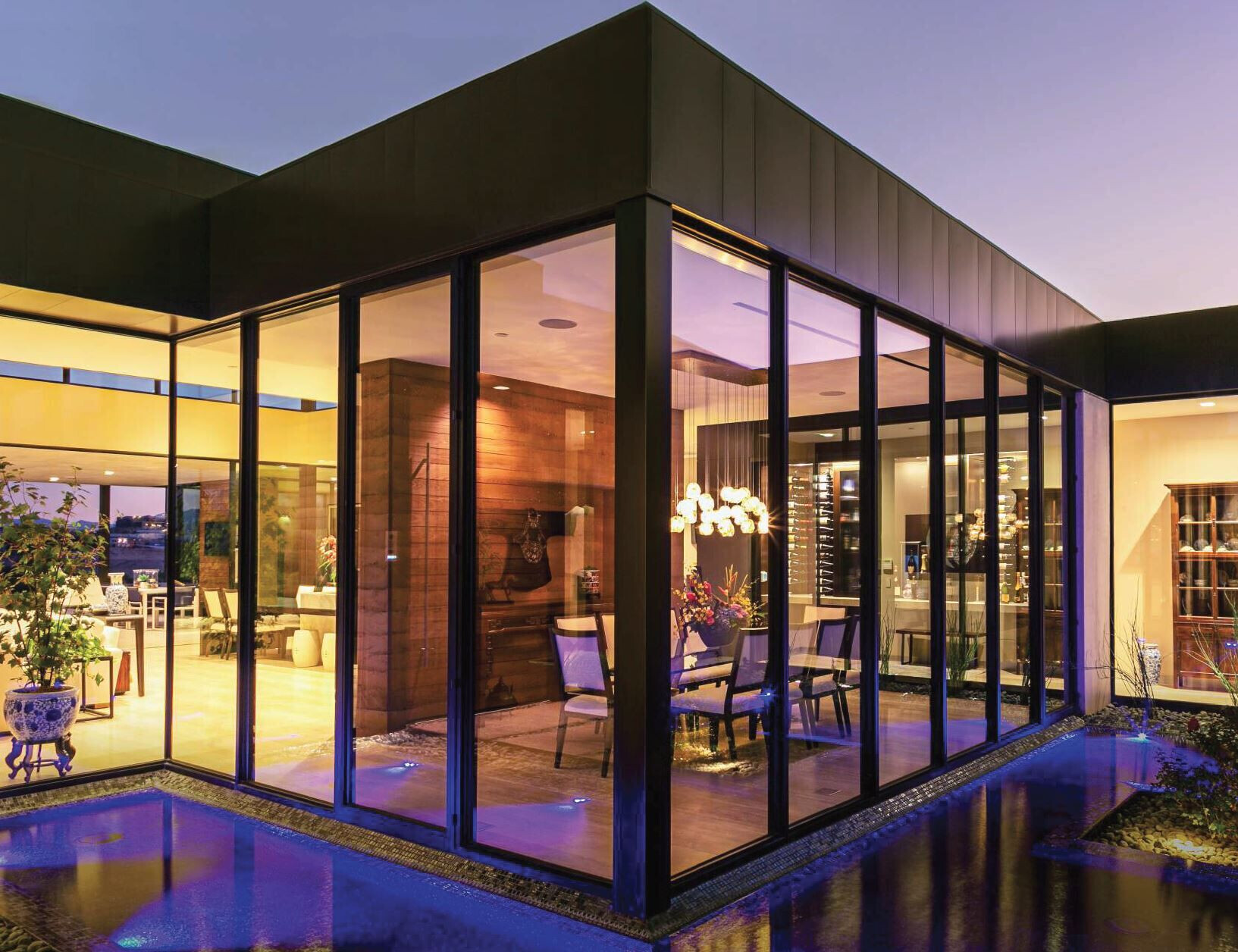
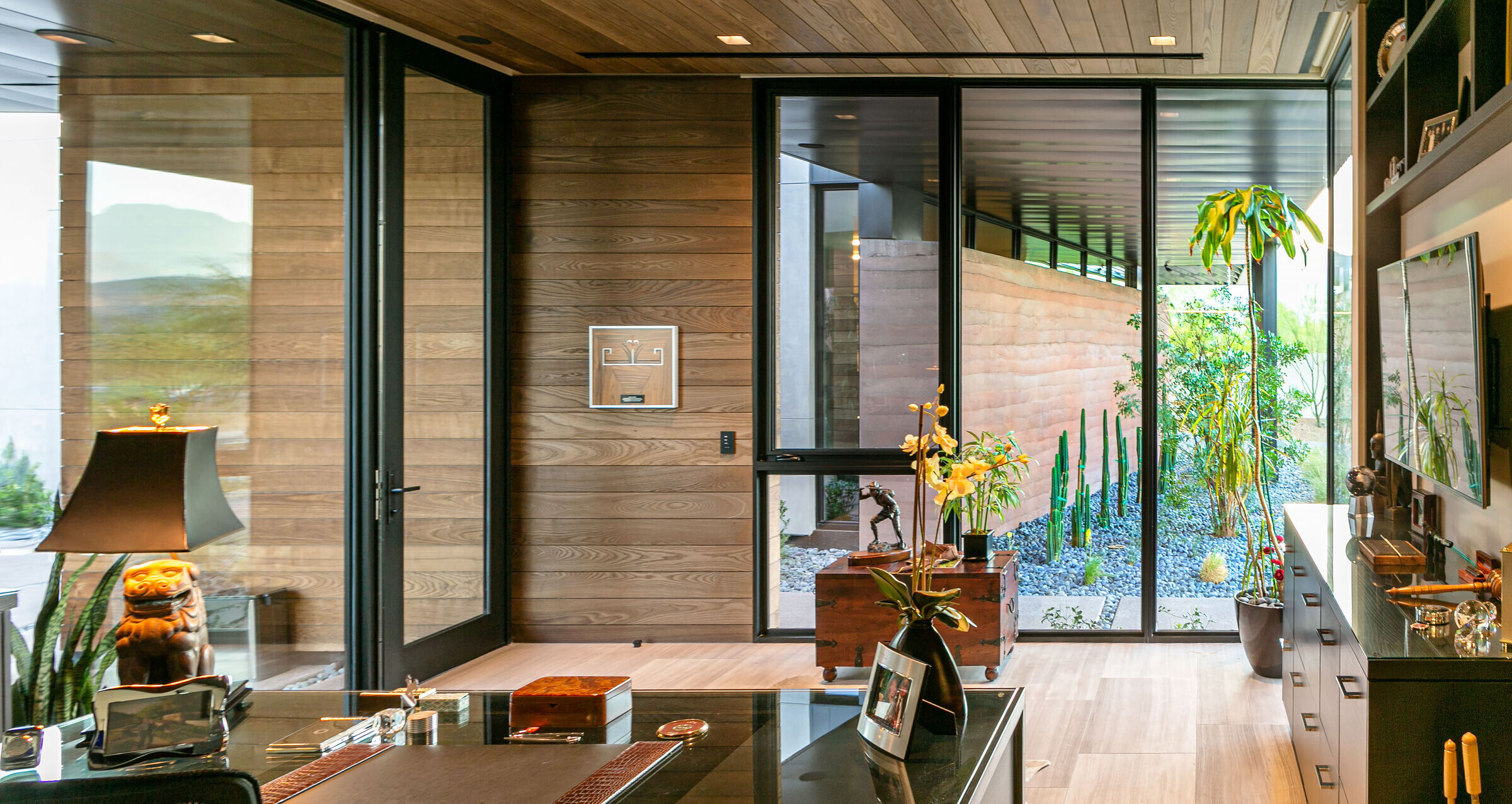
Light is in constant play in the desert, reflecting off the desert floor...diffused through the leaves of mesquite trees. In TERRA, the roof encompasses the project, extending past the edge of the enclosure, to form a series of protected courtyards. Within the roof a series of openings enable a constant play of light and shadow inside the form.
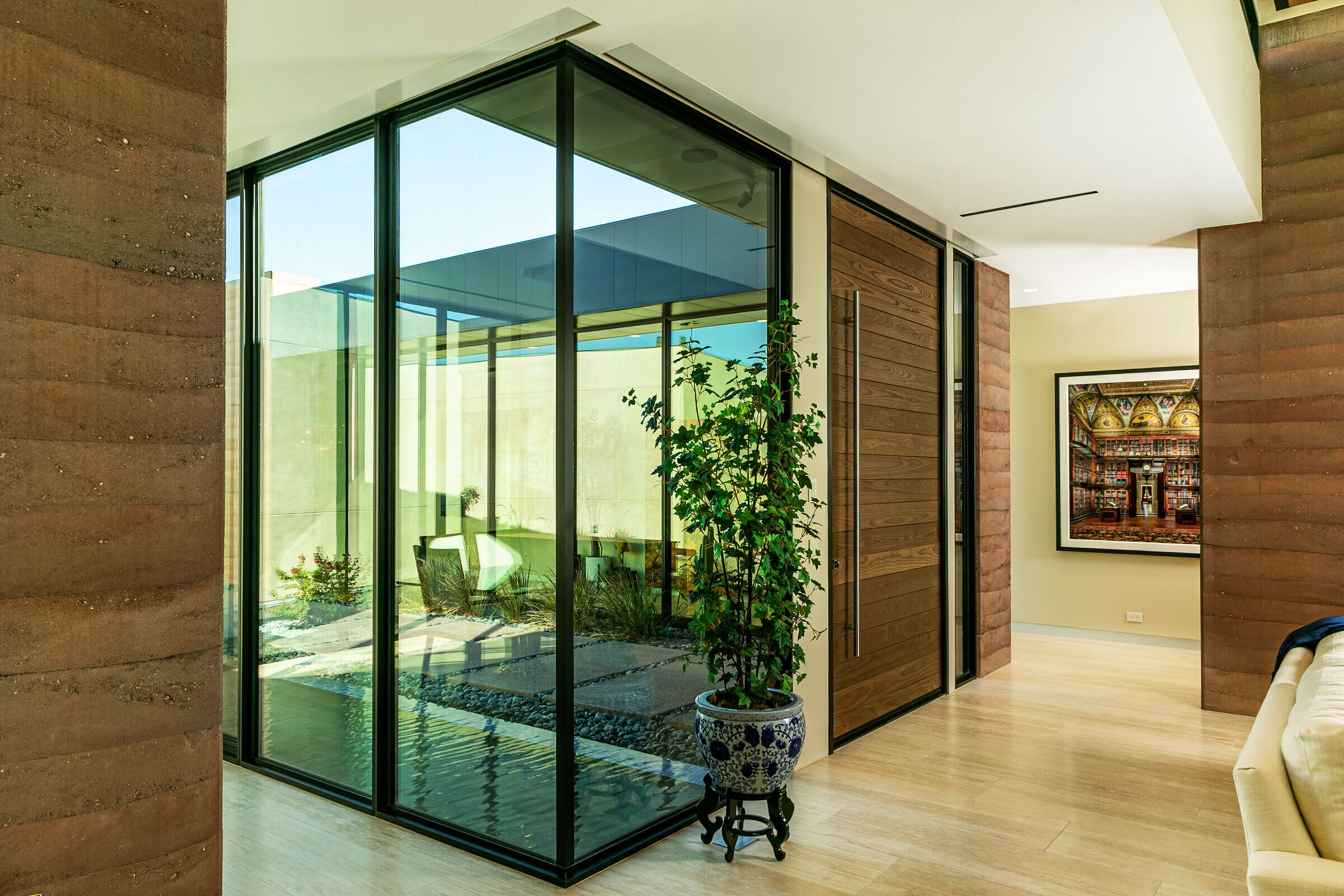
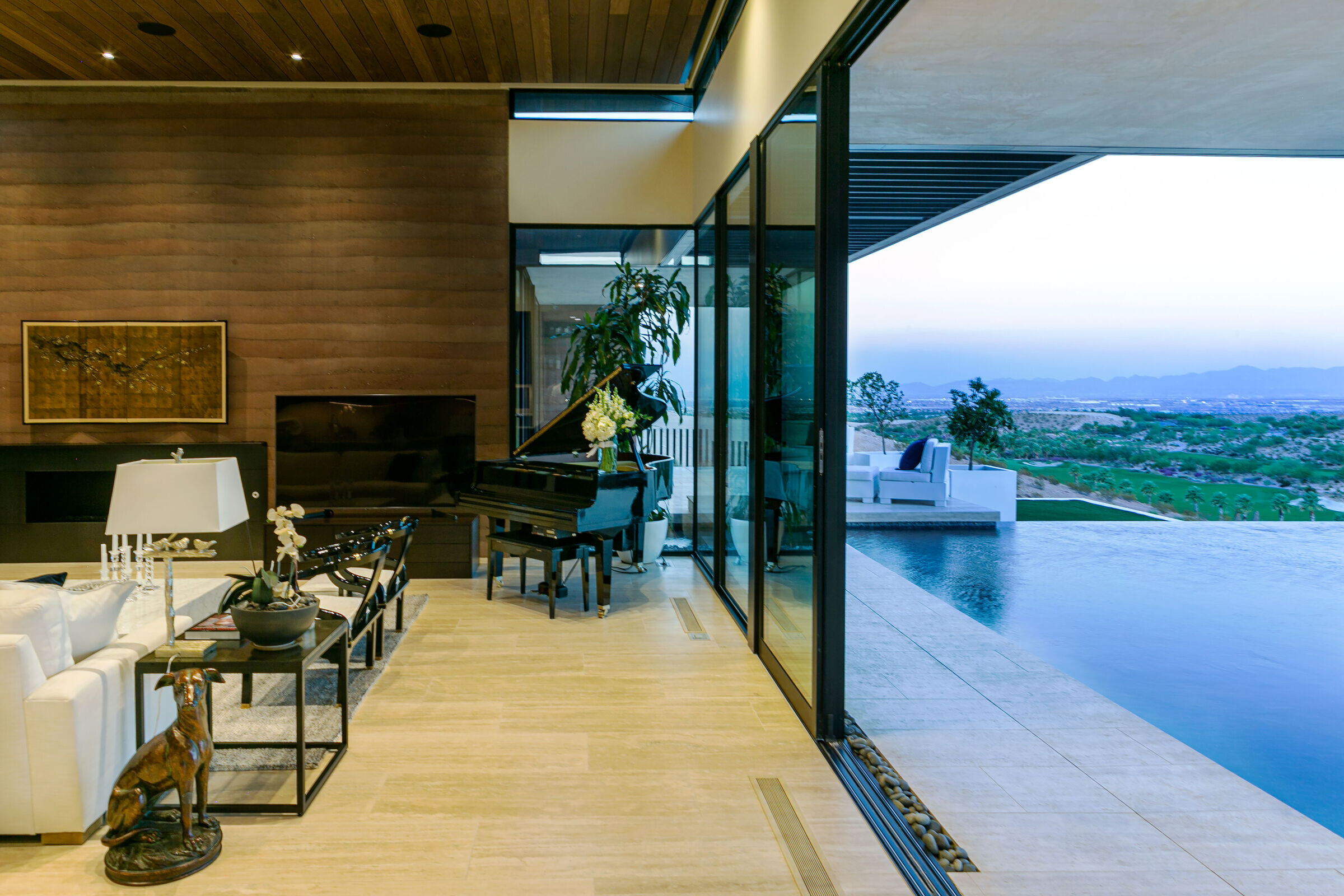
The entry courtyard creates the illusion of oasis in the desert with an introduction of water and enhanced landscape. Various spaces within the residence look into or open into the courtyard. As the sun moves throughout the day, the forms and materials of the courtyard enable a continual play of shadows and water reflections.
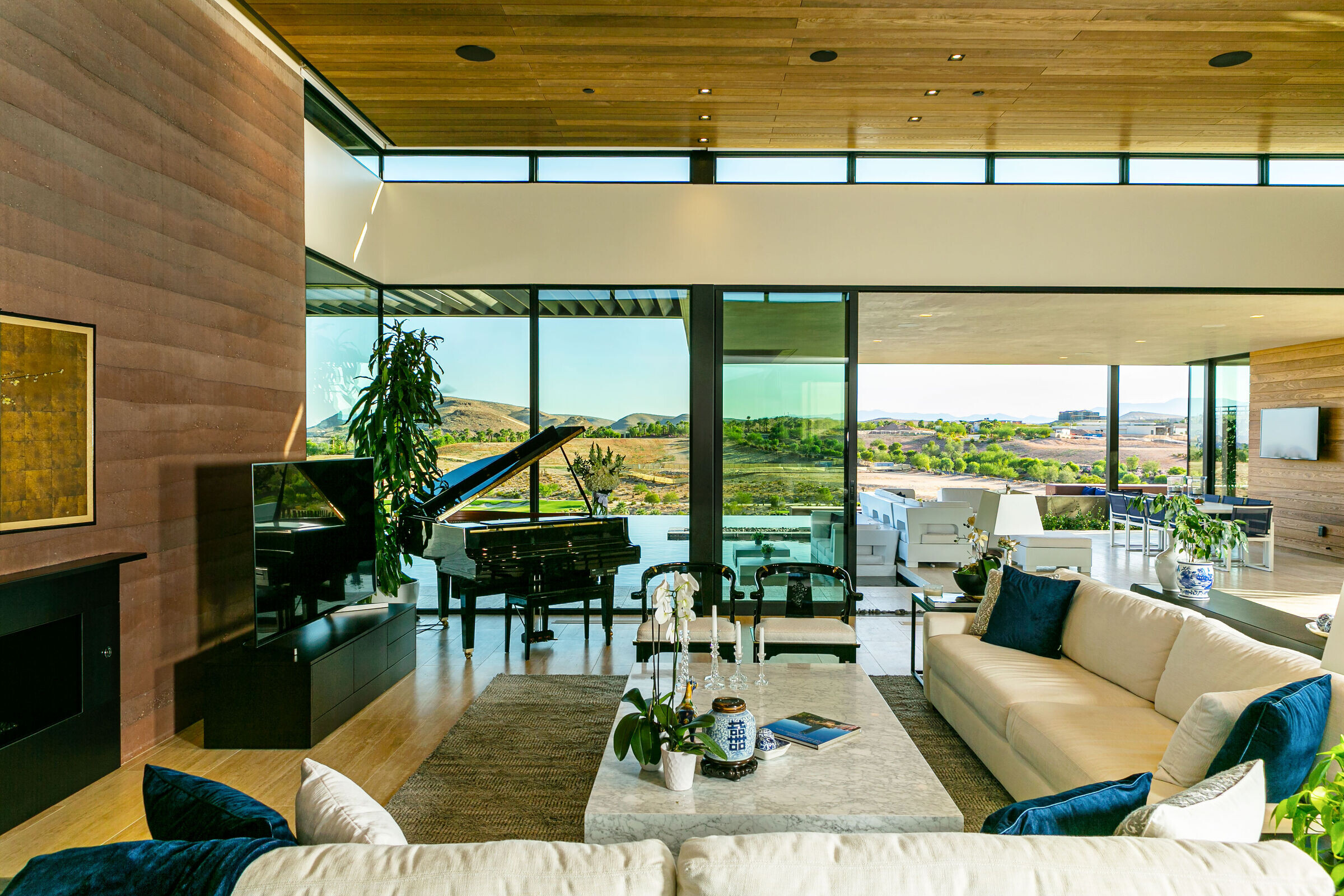
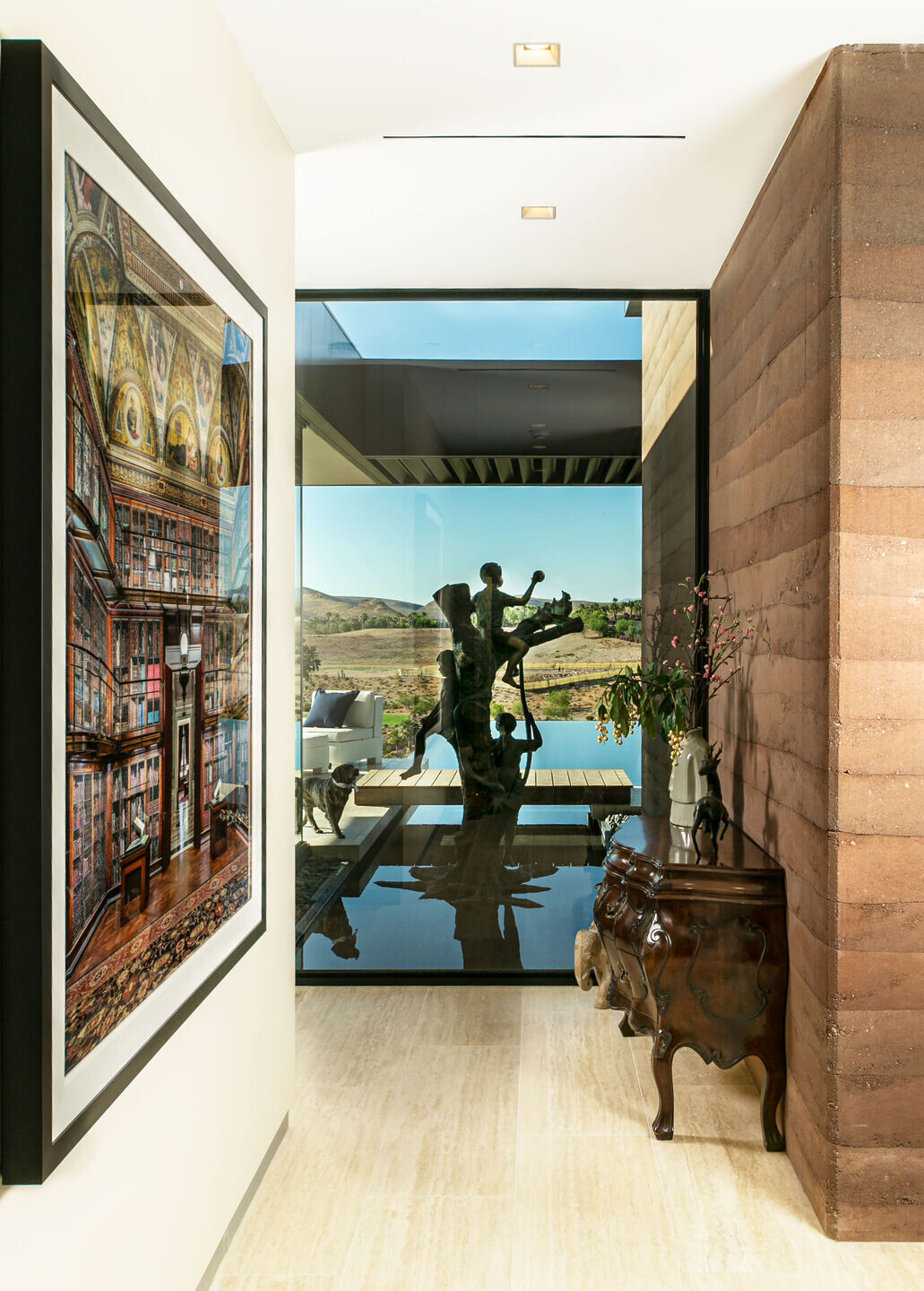
The extended roof form develops extensions of living spaces into the outdoors, blurring the line between actual indoor and outdoor space. The roof enables the home to provide large, protected expanses of glass, void of direct sun, to capture panoramic views of the mesa, foothills, golf course, and the Las Vegas Strip.
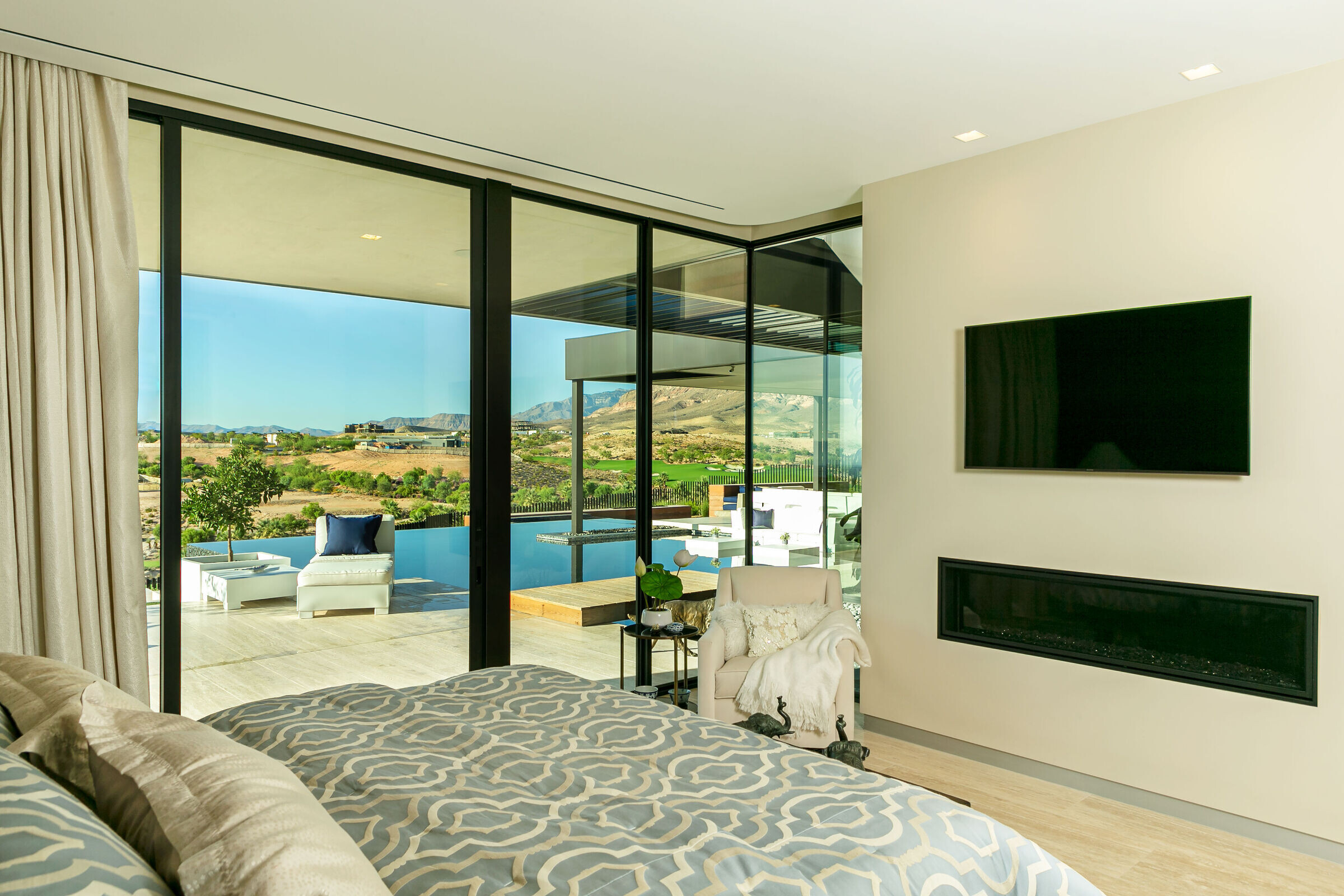
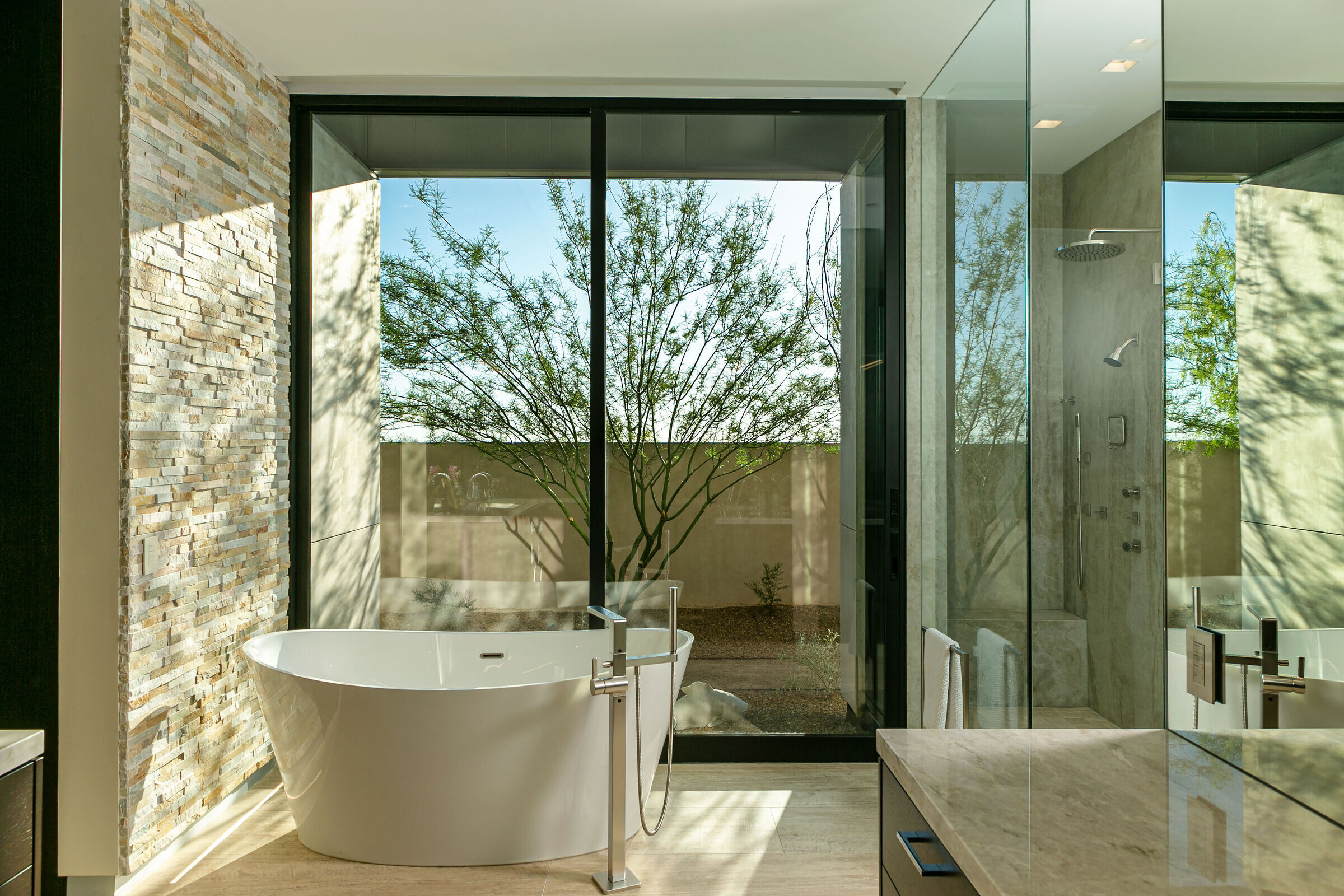
Throughout the home you are aware of your place, in contact with the earth, and delighted with the play of light and shadows.

