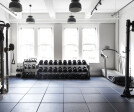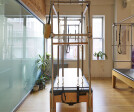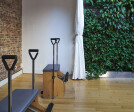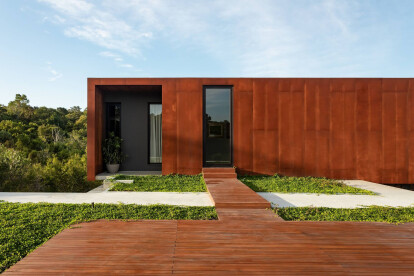Natural light and ventilation
An overview of projects, products and exclusive articles about natural light and ventilation
Project • By SPDG • Parks/Gardens
Dongguan Central Park Sen Space
The comprehensive service building of Dongguan Central Park, designed by Shing & Partners Design Group, is an exploration of Net-Zero buildings. After three years of planning, design and construction, the southern area of the park was put into operation in April 2023.
Located at the core of Dongguan International Business District, the original site of Dongguan Central Park was an ancient village – Shuijiantou Village. The Xinji River, originating from the Xiping Reservoir, divides the site into the south and the north two parts, and it is named after the use of bamboo slips for irrigation from south to north. According to records, residents of Shuijian Village are mostly Han with the surname of Zhang, who are springs of the Hakk... More
Project • By earthscape studio • Individual Buildings
The Infinite Rise
The site is located in the midst of the mountain ranges. It has a 180 degree view of the beautiful mountains with a deep valley in front. The site has natural rock bed and we as architects, do not want to disturb the natural landform present. Also, The site already had a 6m deep land cut when we visited for the first time. We used that landform to bring out the structure with view towards the valley. Also the site has more rocks with a slope difference on an average of 2 to 4 m deep throughout the site.
Studio IKSHA
Studio IKSHA
Studio IKSHA
Studio IKSHA
Studio IKSHA
The spaces are focused towards the valley with an open courtyard in the middle which helps in natural lighting and ventilation inside the building. Th... More
Project • By Studio Zung • Wellness Centres
Studio 26
A complete interior design renovation of a multi-functional training, wellness space/Pilates studio in Chelsea, NY. The open, and airy space, high ceilings, and incorporation of natural light functions as a retreat and encourages a calming, meditative atmosphere. The design includes a subtle, bright color palette and natural elements, bringing the outside in.
Photography: Adrian Gaut
Photography: Adrian Gaut
Photography: Adrian Gaut
Photography: Adrian Gaut
Photography: Adrian Gaut
More
News • News • 27 Jan 2021
Corten clad home designed with green space in mind
The contrast between corten steel cladding and exposed concrete highlights the sleek volumes of this Brazilian home by ES Arquitetura. Taking an ‘L-shape’ form in plan, the overlapping volumes result in a visual lightness and integration between the private upper floor and the more social ground floor areas.
SLA PhotoStudio
Functionality, as well as thermal, acoustic and visual comfort, were important aspects throughout the design process. In particular, ensuring visual connections from the interior of the house to the green space that surrounds were key.
SLA PhotoStudio
All areas of the house feature large openings that allow in natural light and ventilation, even in the service areas of the hou... More















