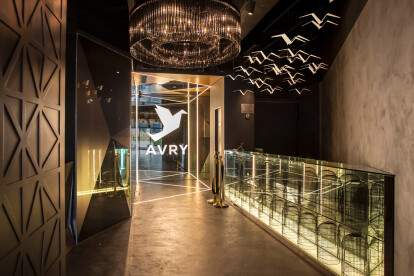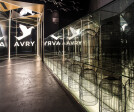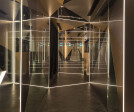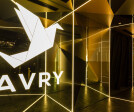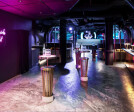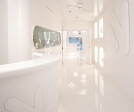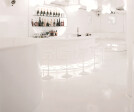Nightclub design
An overview of projects, products and exclusive articles about nightclub design
Project • By J.H Architecture Studio • Bars
AYO ROOM
AYO ROOM is located in the corner of Hangzhou IN77 commercial complex. It is a "home" built by a group of people who love hip-hop culture and who know the preferences of contemporary people best."The Flower" is their spiritual symbol,it’s lovely and full of vigor. They have always been in the ranks of youth culture and become an appealing youth brand that influences the new generation.
The AYO ROOM stands quietly by the West Lake during the day, and we want to use the glass room shape of the original building to create a psychedelic greenhouse.
Caption
When entering the room, the first is the lounge, equipped with freely transformable petal-shaped tables and chairs, giving more possibilities to the space. The frosted glass bric... More
Project • By AshariArchitects • Bars
Triangle Café
Architect: Ashari ArchitectsDesigner: Amir Hossein AshariDesign contributors: Zahra Jafari,Amir Irandoost HaghighiExecution: Saeid JamaliTriangle CaféCafés have significant power in strengthening the social dimension of urban spaces and urban Cafés are more dynamic than other types of spaces. The connectivity of the café to the unique historical urban environment and creating an attraction to this place were the challenges for the designers. The project ambition was to create a subtle wall surface which has the least impaction on the historical urban environment and the city residential fabric, however it creates a bold sustainable space.The goal was to blend the café interior space to city fabric which is occurred by eliminating the “borde... More
Project • By Elliot James Pte Ltd • Bars
Avry nightclub
The brief was to create an iconic, luxurious design that focused on intimate VIP areas, whilst still keeping a space that flowed naturally. The Club needed to have a memorable and glamorous style, with various exciting and ‘Instagramable’ features. The brief also specified the need for a smaller dance floor to ensure the space always felt full, but was surrounded by deluxe booths to serve the VIP audience the Club wanted to attract.AVRY is laid out across a thirty meter long footprint that consists of a DJ booth and dance floor, bordered by statement VIP ‘bird cages’, twelve meter long bar and additional private VIP areas towards the back. A velvet curtained sound tunnel links AVRY to the Club’s daily bar,... More
Project • By Johannes Torpe Studios • Nightclubs
NASA NIGHTCLUB - ENTERTAINMENT DESIGN
The private members club NASA was designed as a futuristic ode to Stanley Kubrick’s “2001: A Space Odyssey”. It is kept in a strictly white colour scheme, with consistently soft, organic shapes. Every detail was designed especially for this club, from the ashtrays to the doors.DESIGN CONCEPTNASA is a futuristic space that is very much inspired by Stanley Kubrick’s “A Space Odyssey”. The interior is kept strictly in white with outer space flowing elements and consistently soft, curved and inviting shapes, creating an atmosphere of exclusivity. All the details were designed especially for this club, from the ashtrays to the doors. The whole project was heavily inspired by the space age and the name came naturally from being an acronym of... More










